4469 Lions Paw Street, Castle Rock, CO 80104
Courtesy of RE/MAX Professionals. (303) 688-0548
- $1,314,100
- 4
- BD
- 5
- BA
- 4,952
- SqFt
- List Price
- $1,314,100
- Status
- Active
- MLS#
- 3274847
- Price Change
- ▼ $25,000 1713913431
- Days on Market
- 88
- Property Type
- Single Family Residence
- Bedrooms
- 4
- Bathrooms
- 5
- Living Area
- 4,952
- Lot Size
- 21,780
- Finished Sqft
- 5454
- Basement Sqft %
- 75
- Acres
- 0.50
- County
- Douglas
- Neighborhood
- Crystal Valley Ranch
- Year Built
- 2005
Property Description
Step into a realm of luxury with this custom-built 2-story home in the prestigious Painter's Ridge neighborhood. Situated on an expansive half-acre, this property embodies the quintessence of Colorado's stunning landscape & diverse wildlife, complemented by breathtaking unobstructed views of the Front Range that inspire awe at every glance. Delight in numerous impressive updates, including brand-new carpeting & a recently installed furnace. Complementing these modern touches are the elegant hardwood floors throughout, which elevate both comfort and style. The owned & transferable solar electric system ensures no electricity bills, adding to the home's allure. The heart of this opulent home is a kitchen any food lover would envy, boasting quartz countertops, high-end stainless steel appliances, a cozy breakfast nook, & an oversized wet bar. The main level also features a versatile office, living room with amazing views, a separate dining area & guest ensuite with a private bath, blending privacy & sophistication. Upstairs, the primary ensuite serves as a sanctuary with a 5-piece bathroom, spacious soaking tub, walk-in closet, and a double-sided fireplace, all against a backdrop of peaceful mountain views. Two additional bedrooms with a shared Jack-and-Jill bathroom & a convenient upstairs laundry add practical charm. The fully finished walkout basement is an entertainment paradise with an oversized wet bar, a spacious great room, two bonus rooms, & a guest bath with a steam shower. The backyard, a haven of opulence and tranquility, features a large deck with a retractable awning, an enchanting two-stream waterfall with a considerable drop, & a natural gas fire pit, perfect for cozy evenings while enjoying the majestic mountain views. For gardening enthusiasts, there's a fenced vegetable garden with raised beds. Residents enjoy exclusive access to community amenities like a clubhouse, pool, tennis courts, turf field, dog park, and scenic walking trails.
Additional Information
- Lot Description
- Backs to Open Space, Mountain View, Sloping, Trees/Woods, See Remarks
- School District
- Douglas RE1
- Garage Spaces
- 3
- Garage Type
- Attached
- Construction Status
- Existing Home
- Siding
- Brick, Stucco
- Fireplaces
- Basement, Gas, Main Level, Three, Upper Level
- Tax Year
- 2022
- Garage Amenities
- Even with Main Level
- Existing Utilities
- Cable Available, Electricity Connected, Natural Gas Available, Solar, Other
- Appliances
- Dishwasher, Disposal, Double Oven, Gas in Kitchen, Kitchen Vent Fan, Microwave, Stovetop, Refrigerator, Self Cleaning Oven, Smart Appliance(s), Other
- Existing Water
- Assoc/Distr
- Structure
- Concrete
- Roofing
- Shingle
- Laundry Facilities
- Upper Level
- Basement Foundation
- Walk-Out Access
- Optional Notices
- Not Applicable
- HOA Fees
- $30
- Hoa Covenants
- Yes
- Patio Description
- Covered, See Remarks
- Miscellaneous
- AutoSprinklerSystem, BreakfastBar, High Speed Internet Avail, HOARequired$, Home Warranty, Humidifier, Kitchen Pantry, Other, Radon System, Secondary Suite within Home, See Remarks, Smart Home Thermostat, Sump Pump, Water Softener, Wet Bar, Window Coverings
- Lot Location
- Hiking Trail, Near Park, Near Public Transit, Near Schools, Near Shopping Center
- Heating
- Forced Air, Natural Gas
- Cooling
- Ceiling Fan(s), Central Air
- Earnest Money
- 100000
Mortgage Calculator

The real estate listing information and related content displayed on this site is provided exclusively for consumers’ personal, non-commercial use and may not be used for any purpose other than to identify prospective properties consumers may be interested in purchasing. Any offer of compensation is made only to Participants of the PPMLS. This information and related content is deemed reliable but is not guaranteed accurate by the Pikes Peak REALTOR® Services Corp.
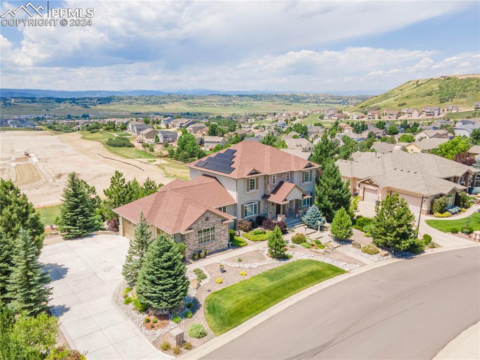
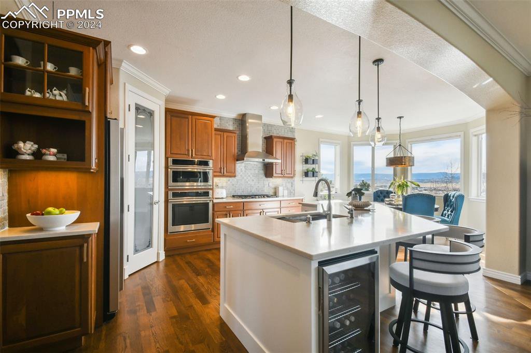



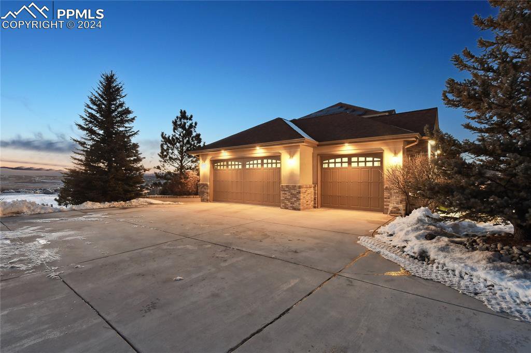


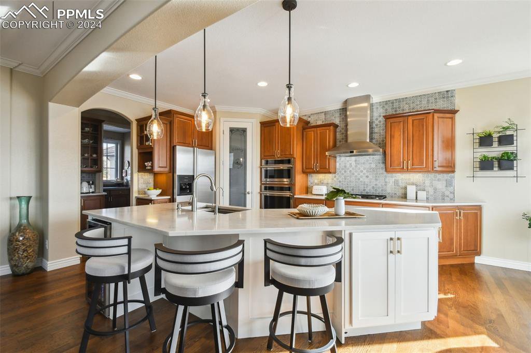







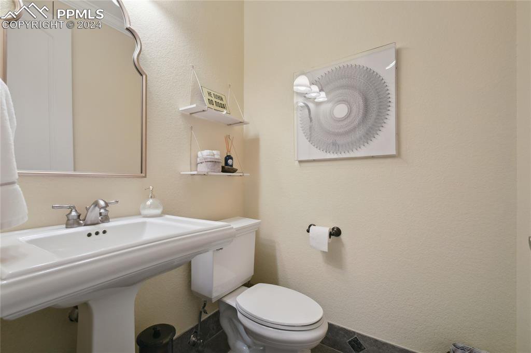


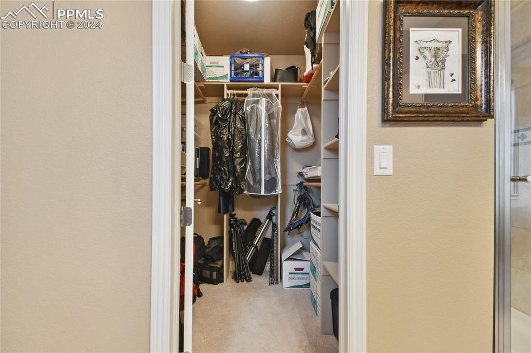
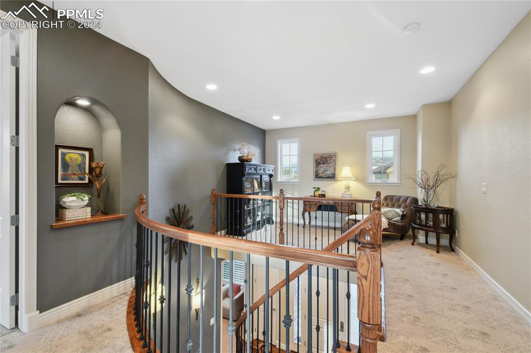

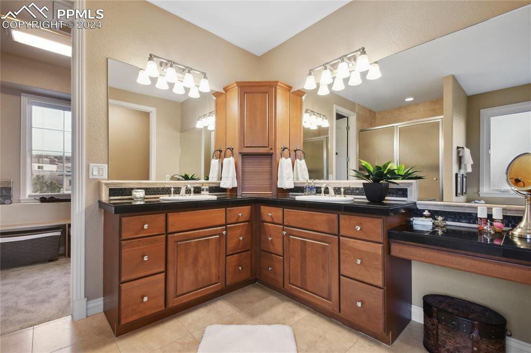
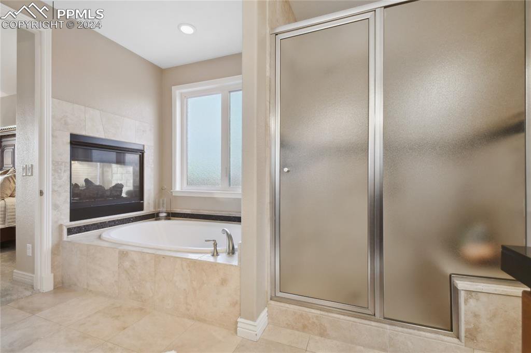

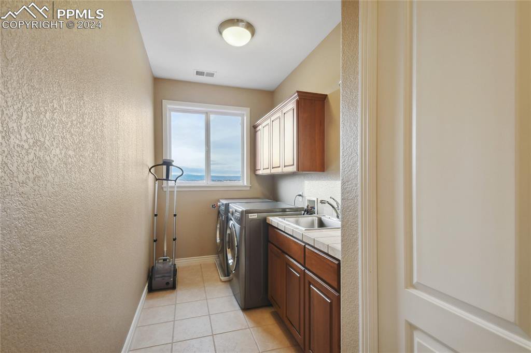

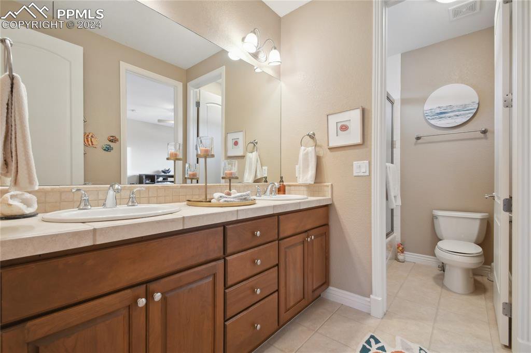

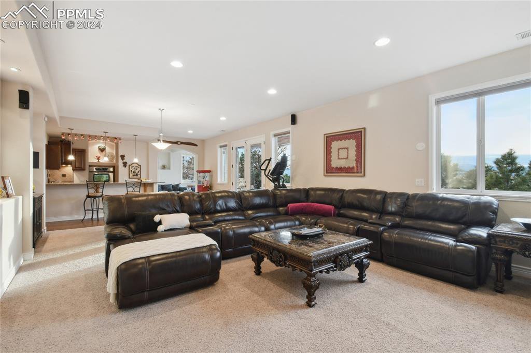

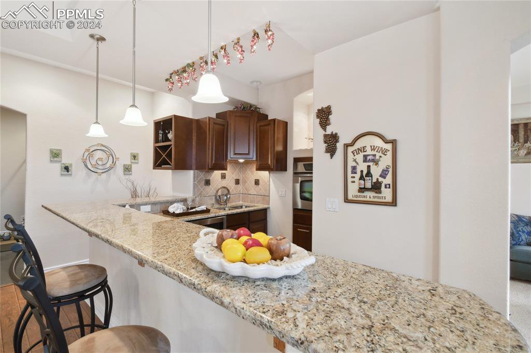
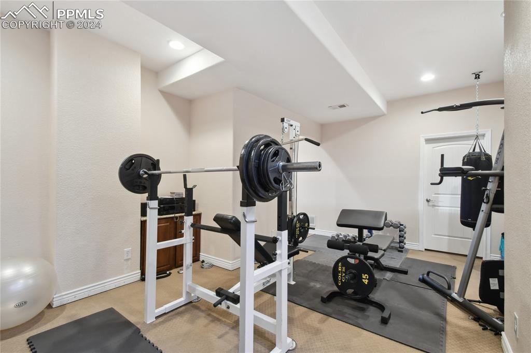
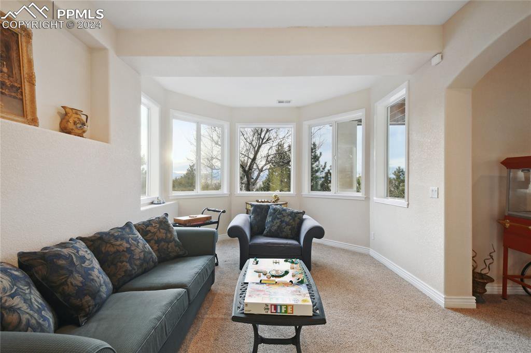


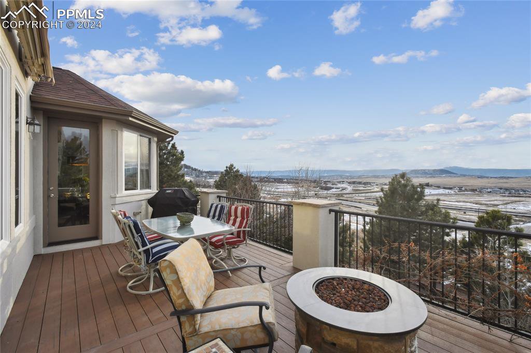

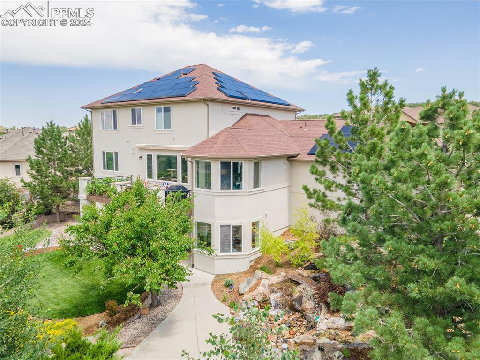
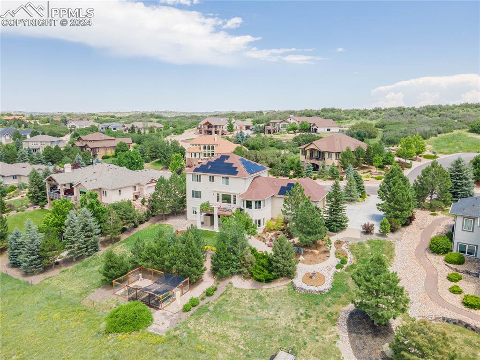


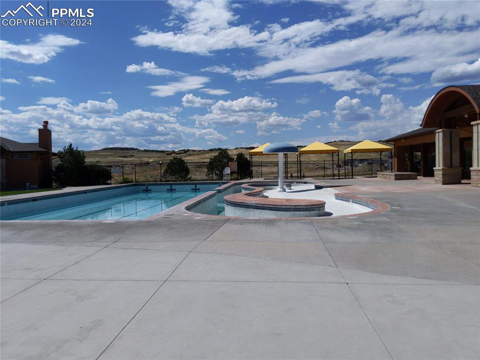
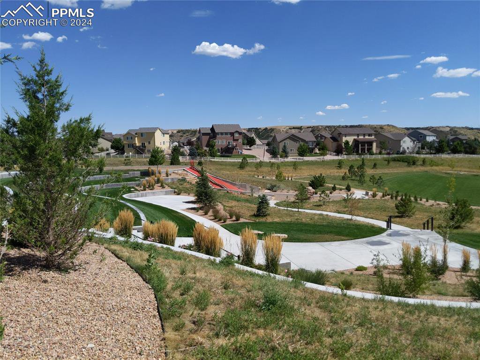

/u.realgeeks.media/coloradohomeslive/thehugergrouplogo_pixlr.jpg)