1068 Parkview Road, Woodland Park, CO 80863
Courtesy of Keller Williams Clients Choice Realty. 719-535-0355
- $740,000
- 4
- BD
- 3
- BA
- 3,239
- SqFt
- List Price
- $740,000
- Status
- Active Under Contract
- MLS#
- 3254022
- Days on Market
- 12
- Property Type
- Single Family Residence
- Bedrooms
- 4
- Bathrooms
- 3
- Living Area
- 3,239
- Lot Size
- 41,817
- Finished Sqft
- 3239
- Acres
- 0.96
- County
- Teller
- Neighborhood
- Forest Edge Park
- Year Built
- 1994
Property Description
This home sounds like a dream! The combination of breathtaking mountain views and proximity to downtown is truly remarkable. The main living and kitchen areas seem to offer a perfect blend of rustic and comfort, with those vaulted ceilings adding a touch of grandeur. And who wouldn't want a cozy gas stove fireplace to enjoy during those chilly Colorado evenings? The front deck hosts a large hot tub to relax and enjoy the mountain views in privacy. The master suite sounds like a true oasis, complete with a spacious bedroom, office/retreat/sitting area, and a spacious five-piece master bath. And with two additional bedrooms and full bath on the upper level, there's plenty of space for guests or family members. The lower level's second master suite and family room add even more versatility to the home, providing additional living space and privacy.And let's not forget about the finished oversized garage with its attached workspace/exercise room – a fantastic bonus for anyone looking to pursue hobbies or stay active without leaving the comfort of home. The home is sold completely furnished! Overall, this home seems to offer the perfect combination of spaciousness, comfort, and convenience, making it an incredible opportunity for anyone looking to experience the best of Colorado living.
Additional Information
- Lot Description
- Sloping, Trees/Woods
- School District
- Woodland Park RE2
- Garage Spaces
- 2
- Garage Type
- Attached
- Construction Status
- Existing Home
- Siding
- Wood
- Fireplaces
- Free Standing, Gas, Main Level, One
- Tax Year
- 2023
- Garage Amenities
- Garage Door Opener
- Existing Utilities
- Electricity Connected, Natural Gas Connected
- Appliances
- Dishwasher, Disposal, Dryer, Microwave, Oven, Range, Refrigerator, Washer
- Existing Water
- Municipal
- Structure
- Framed on Lot, Wood Frame
- Roofing
- Shingle
- Laundry Facilities
- Electric Dryer Hookup, Upper Level
- Basement Foundation
- Slab
- Optional Notices
- Not Applicable
- Fence
- None
- Patio Description
- Deck
- Miscellaneous
- BreakfastBar, High Speed Internet Avail, HotTub/Spa, Radon System, Window Coverings
- Lot Location
- Hiking Trail, Near Fire Station, Near Hospital, Near Park, Near Schools, Near Shopping Center
- Heating
- Forced Air, Natural Gas, Passive Solar
- Cooling
- Ceiling Fan(s), None
- Earnest Money
- 7500
Mortgage Calculator

The real estate listing information and related content displayed on this site is provided exclusively for consumers’ personal, non-commercial use and may not be used for any purpose other than to identify prospective properties consumers may be interested in purchasing. Any offer of compensation is made only to Participants of the PPMLS. This information and related content is deemed reliable but is not guaranteed accurate by the Pikes Peak REALTOR® Services Corp.

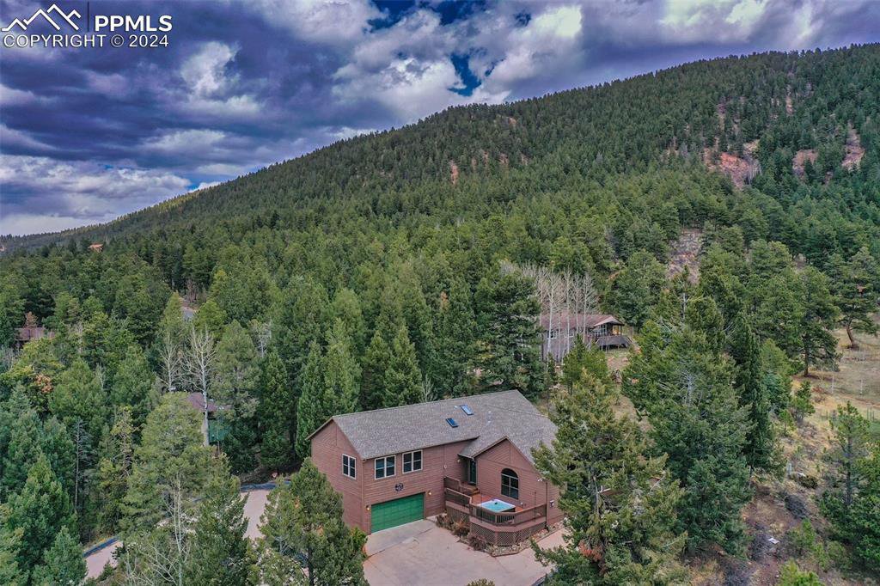


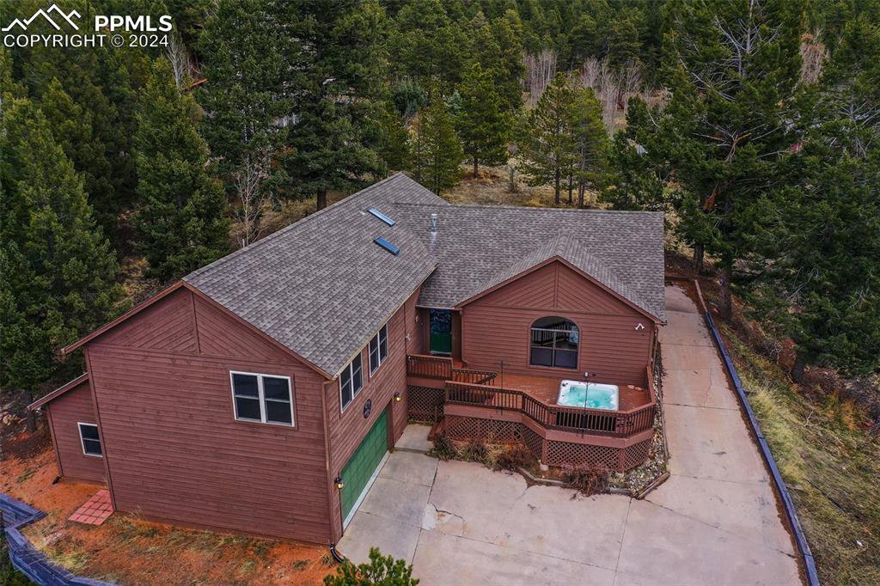



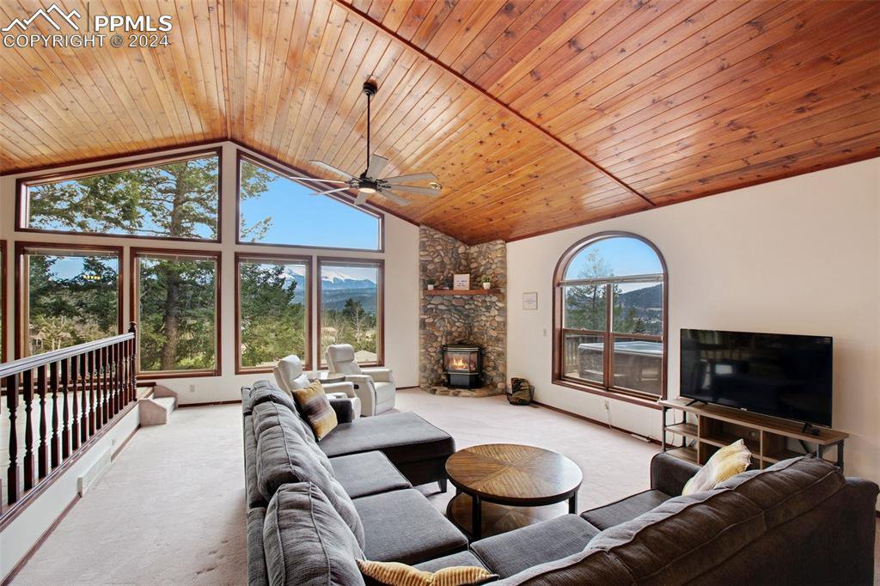











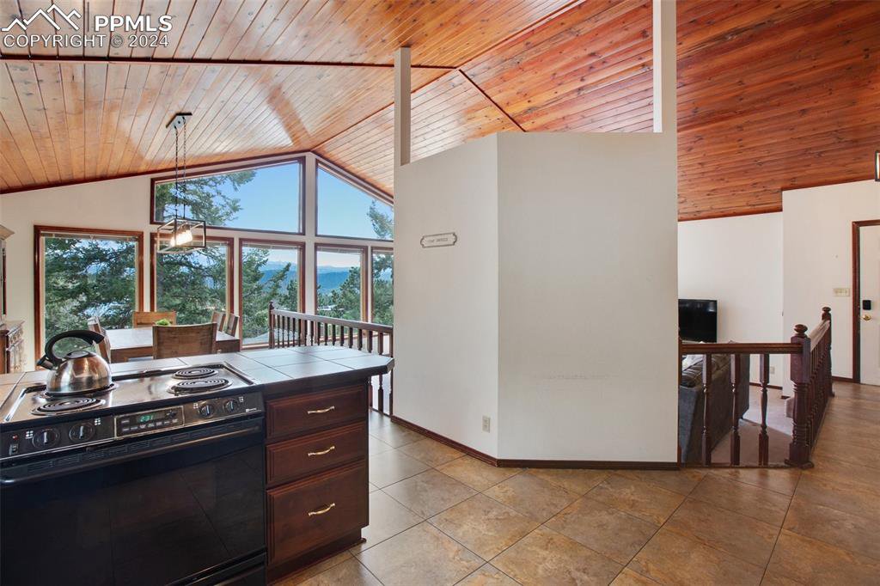




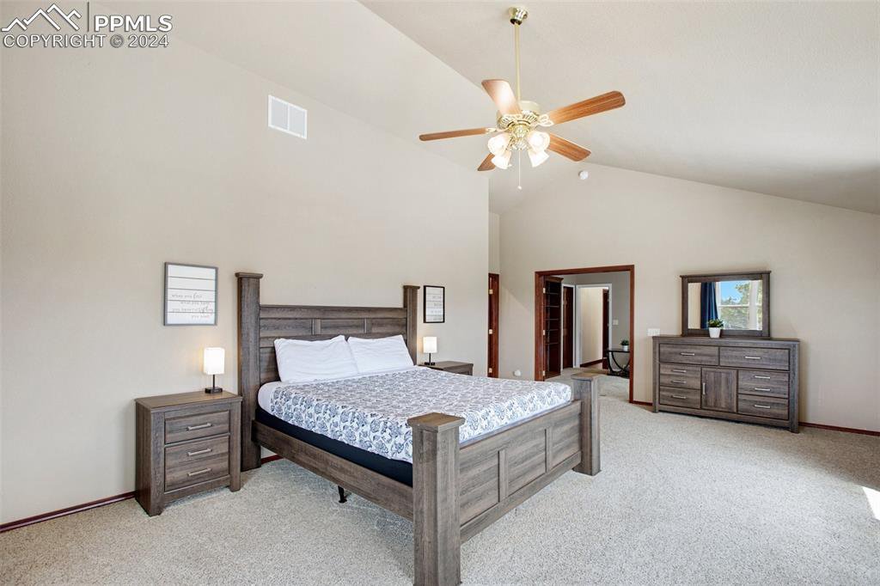

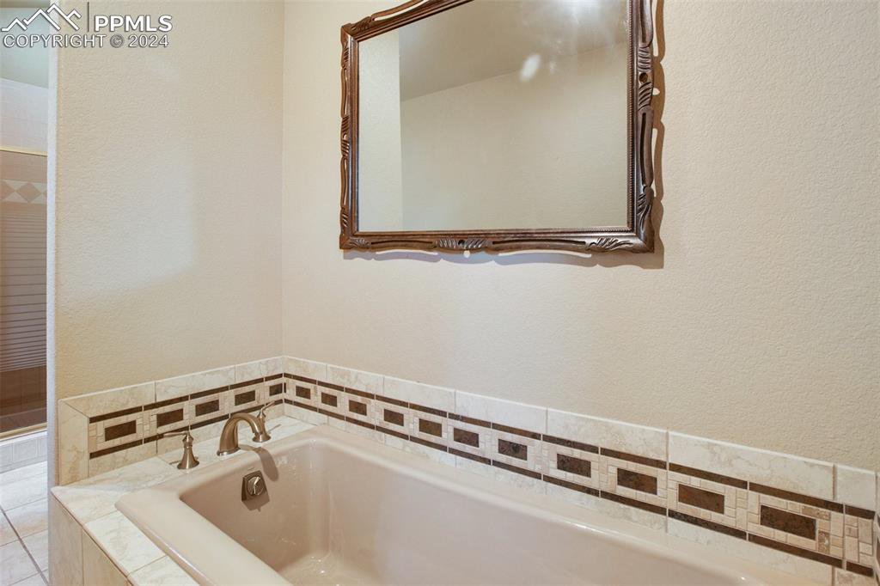





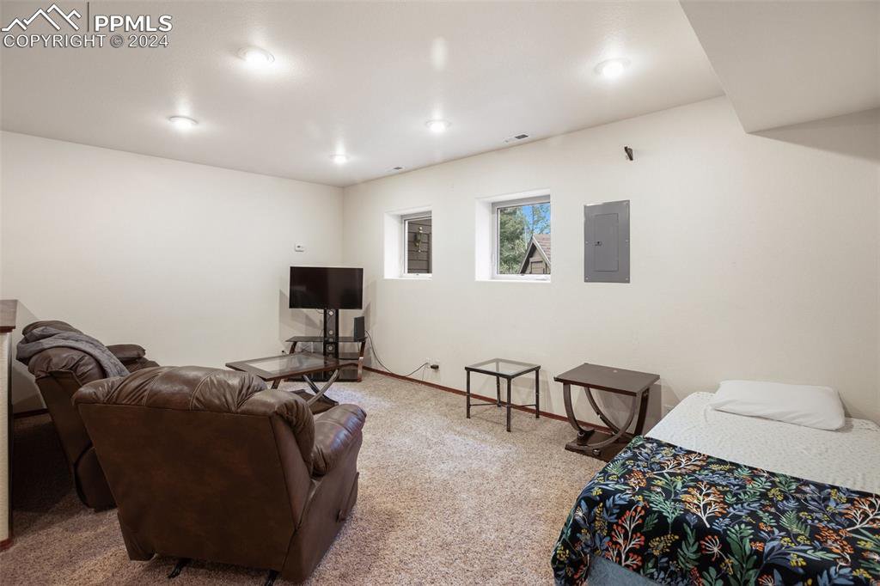
















/u.realgeeks.media/coloradohomeslive/thehugergrouplogo_pixlr.jpg)