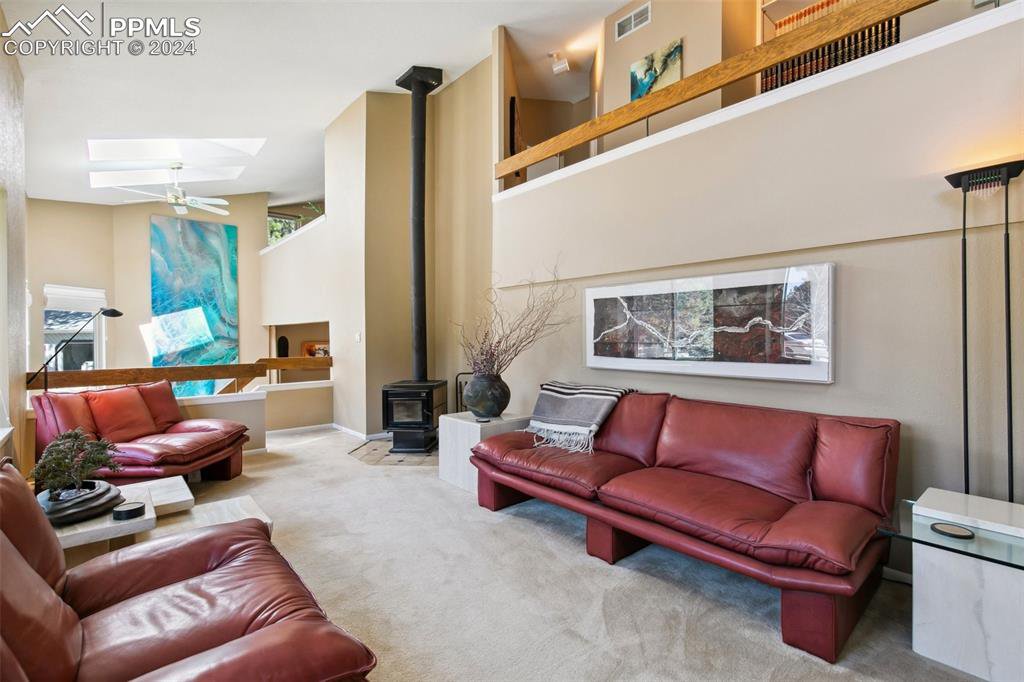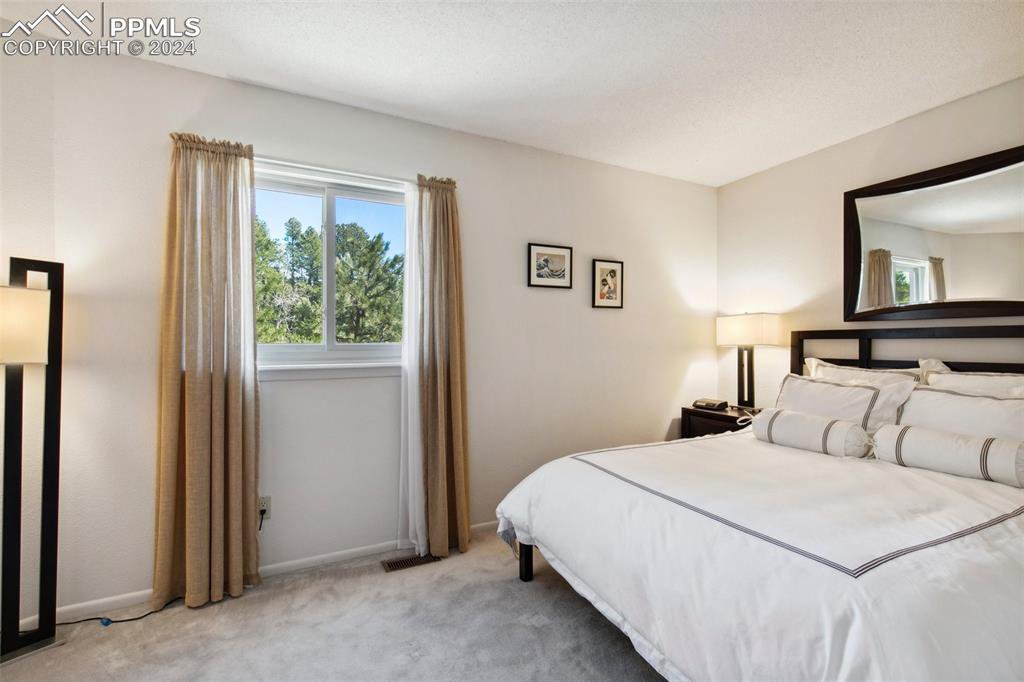570 Clearbrook Lane, Monument, CO 80132
Courtesy of RE/MAX Advantage Realty, Inc.. 719-548-8600
- $875,000
- 4
- BD
- 3
- BA
- 3,746
- SqFt
- List Price
- $875,000
- Status
- Active
- MLS#
- 3149801
- Days on Market
- 11
- Property Type
- Single Family Residence
- Bedrooms
- 4
- Bathrooms
- 3
- Living Area
- 3,746
- Lot Size
- 17,100
- Finished Sqft
- 3746
- Basement Sqft %
- 100
- Acres
- 0.39
- County
- El Paso
- Neighborhood
- Woodmoor Meadows
- Year Built
- 1987
Property Description
Welcome to this stunning 4 bed, 2.5 bath home nestled within a wooded neighborhood, located on a cul-de-sac and backing up to the County Club at Woodmoor. As you enter, you're greeted by the main level featuring a living room with two-story ceilings, ample natural light, and a cozy wood-burning fireplace, creating a welcoming ambiance. Spread across five levels, the lower levels offer versatile spaces including a convenient home gym area, two bedrooms, and a spacious family room complete with a wet bar featuring granite counters and a wine fridge. From the family room, step into a fully enclosed hot tub room, providing a serene retreat. Additionally, a charming sunroom with large windows and skylights adds to the allure of the lower levels. Ascending to the upper levels, discover a den with another fireplace, offering a perfect spot to unwind or entertain guests, with access to its own private deck. The upper level further impresses with a dining room boasting vaulted ceilings and proximity to the modernly renovated kitchen. The kitchen is a chef's delight, featuring granite counters, stainless steel appliances, abundant cabinets, over/under-cabinet lighting, vaulted ceilings, and an inviting eating area. From the kitchen, step out onto a spacious deck overlooking the picturesque backyard and the adjacent golf course. Continuing on the upper levels, you'll find a loft space ideal for a home office or reading nook. Nearby is the master bedroom, accessed through elegant French doors. This luxurious retreat boasts its own walk-in closet, access to the back deck, and a double-sided wood-burning fireplace shared with the master bathroom. Pamper yourself in the master bathroom oasis, complete with a cozy tub nestled by the fireplace, a walk-in shower featuring double heads, a double vanity, and an additional walk-in closet, offering both style and functionality. With its abundant living areas, modern amenities, and tranquil setting, this home embodies refined comfort.
Additional Information
- Lot Description
- Cul-de-sac, Sloping, Stream/Creek, Trees/Woods
- School District
- Lewis-Palmer-38
- Garage Spaces
- 3
- Garage Type
- Attached
- Construction Status
- Existing Home
- Siding
- Wood
- Fireplaces
- Main Level, Three, Upper Level, Wood Burning
- Tax Year
- 2022
- Existing Utilities
- Cable Available, Electricity Available, Natural Gas Available
- Appliances
- Dishwasher, Disposal, Dryer, Microwave, Oven, Range, Refrigerator, Washer
- Existing Water
- Municipal
- Structure
- Framed on Lot
- Roofing
- Shingle
- Laundry Facilities
- Electric Dryer Hookup, Upper Level
- Basement Foundation
- Full
- Optional Notices
- Not Applicable
- Fence
- None
- HOA Fees
- $291
- Hoa Covenants
- Yes
- Patio Description
- Composite
- Miscellaneous
- BreakfastBar, HOARequired$, Smart Home Thermostat
- Heating
- Forced Air, Natural Gas
- Cooling
- Central Air
- Earnest Money
- 8500
Mortgage Calculator

The real estate listing information and related content displayed on this site is provided exclusively for consumers’ personal, non-commercial use and may not be used for any purpose other than to identify prospective properties consumers may be interested in purchasing. Any offer of compensation is made only to Participants of the PPMLS. This information and related content is deemed reliable but is not guaranteed accurate by the Pikes Peak REALTOR® Services Corp.












































/u.realgeeks.media/coloradohomeslive/thehugergrouplogo_pixlr.jpg)