18320 Table Rock Road, Colorado Springs, CO 80908
Courtesy of LIV Sotheby's International Realty CO Springs. (719) 578-8800
- $2,200,000
- 5
- BD
- 5
- BA
- 5,695
- SqFt
- List Price
- $2,200,000
- Status
- Active
- MLS#
- 3135638
- Days on Market
- 78
- Property Type
- Single Family Residence
- Bedrooms
- 5
- Bathrooms
- 5
- Living Area
- 5,695
- Lot Size
- 250,034
- Finished Sqft
- 5977
- Basement Sqft %
- 85
- Acres
- 5.74
- County
- El Paso
- Neighborhood
- Willow Spgs Estates
- Year Built
- 2008
Property Description
Luxury is found as you arrive at this 5.74-acre homesite. The main house boasts 5 bedrooms, five bathrooms and main level study. Your gourmet kitchen is designed to offer a functional and aesthetically pleasing layout with alder wood cabinetry, a professional-grade Thermador gas range, stainless appliances and a center island for additional storage, a prep sink, and seating space. There's also a cozy fireplace adding warmth and charm to the space. The main level also consists of a great room with soaring ceilings, floor-to-ceiling stone fireplace combined with a wall of windows creating a stunning and inviting room to gather in. The formal dining room is a great space for hosting dinner parties or holiday gatherings. The main level study can be used as the home’s 6th bedroom if you'd prefer. Make your way to the upper level by way of the curved staircase, the iron spindles add elegance and sophistication to the home's interior. Upstairs you'll find the primary suite with a luxurious 5-piece bath and fireplace creating a comfortable and sophisticated retreat. Two additional bedrooms on this level each have en-suite baths for ultimate privacy, and each have walk in closets. The home’s laundry room is located on the upper level and offers plenty of cabinet space, a sink and folding counter with an included washer and dryer. Enjoy entertaining downstairs at the full wet bar that walks out to a concrete stamped patio with a wood burning firepit. Two additional bedrooms, a 3/4 bath and game room are all found at the basement level. Take the lighted pathway from the main house to the stunning guest house with complimenting style and design of the main house offering a comfortable layout with a large bedroom w/sitting area, a full kitchen and one and a half baths. An attached 4 car garage with floor drains at each bay, additional detached four car garage or RV parking. New roof, two septic systems, additional water rights, fully fenced homesite. Welcome Home!
Additional Information
- Lot Description
- 360-degreeView, Level, Meadow, Trees/Woods
- School District
- Lewis-Palmer-38
- Garage Spaces
- 8
- Garage Type
- Attached, Detached
- Construction Status
- Existing Home
- Siding
- Stone, Stucco
- Fireplaces
- Basement, Four, Gas, Main Level, Upper Level
- Tax Year
- 2022
- Garage Amenities
- 220V, Garage Door Opener, Heated, Oversized, RV Garage, Other, See Remarks
- Existing Utilities
- Cable Available, Electricity Connected, Natural Gas Available, Telephone
- Appliances
- 220v in Kitchen, Dishwasher, Disposal, Double Oven, Dryer, Gas in Kitchen, Kitchen Vent Fan, Microwave, Stovetop, Refrigerator, Washer
- Existing Water
- WaterRights, Well
- Structure
- Wood Frame
- Roofing
- Shingle
- Laundry Facilities
- Electric Dryer Hookup, Upper Level
- Basement Foundation
- Full, Walk-Out Access
- Optional Notices
- Not Applicable
- Fence
- Full
- Patio Description
- Concrete, See Remarks
- Miscellaneous
- BreakfastBar, CentralVacuum, High Speed Internet Avail, Horses(Zoned), Humidifier, Intercom, Kitchen Pantry, Radon System, RV Parking, Secondary Suite within Home, Security System, Water Softener, Wet Bar, Window Coverings
- Lot Location
- Hiking Trail
- Heating
- Forced Air, Natural Gas
- Cooling
- Ceiling Fan(s), Central Air
- Earnest Money
- 50000
Mortgage Calculator

The real estate listing information and related content displayed on this site is provided exclusively for consumers’ personal, non-commercial use and may not be used for any purpose other than to identify prospective properties consumers may be interested in purchasing. Any offer of compensation is made only to Participants of the PPMLS. This information and related content is deemed reliable but is not guaranteed accurate by the Pikes Peak REALTOR® Services Corp.















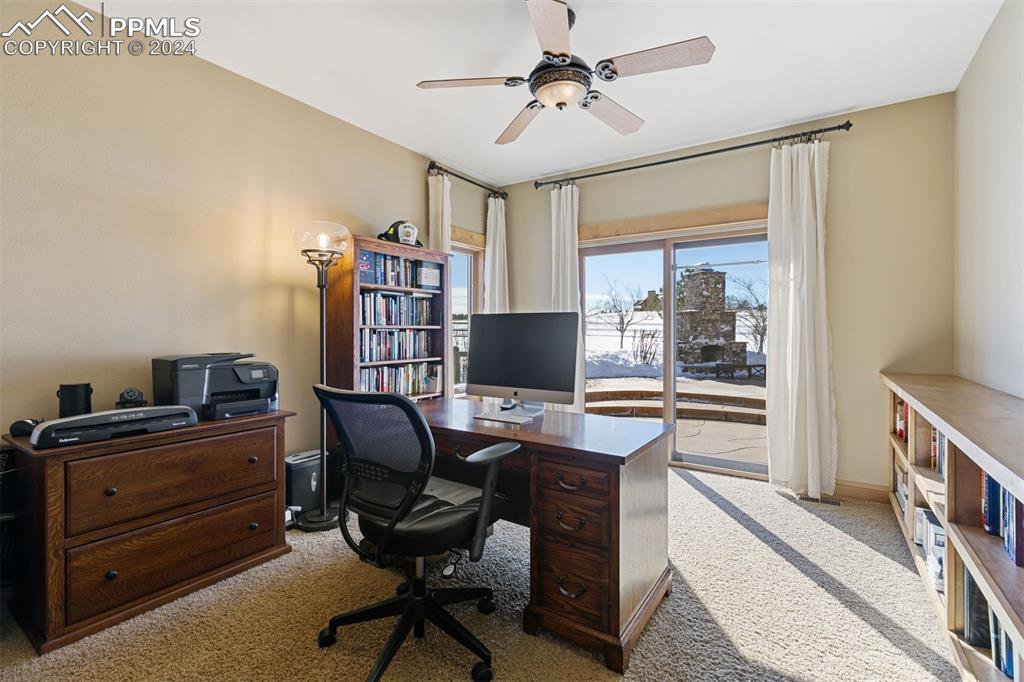
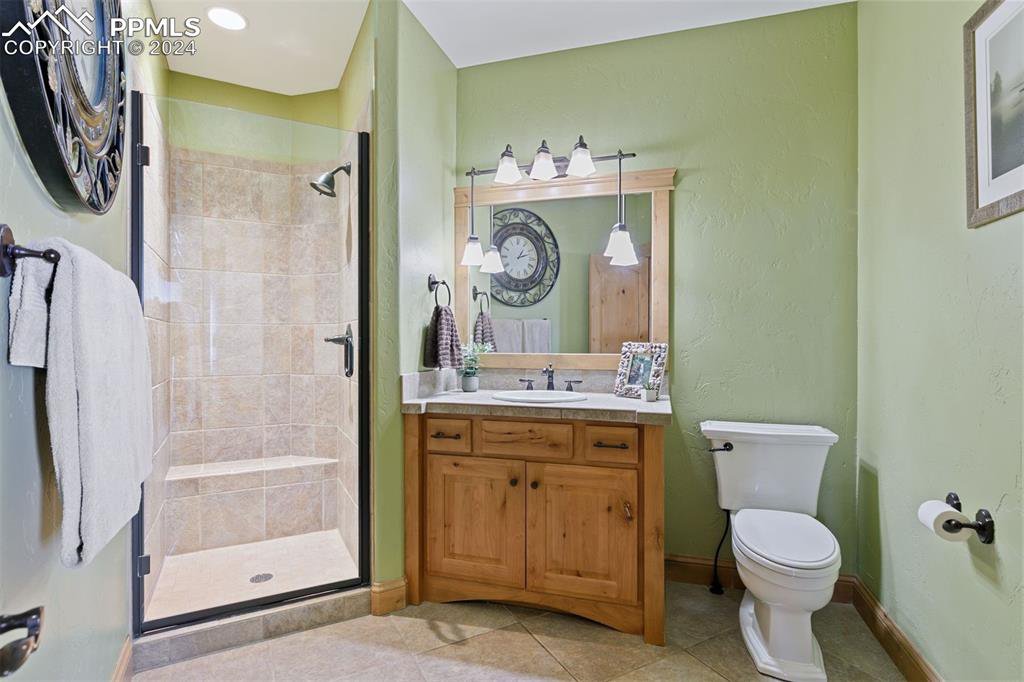
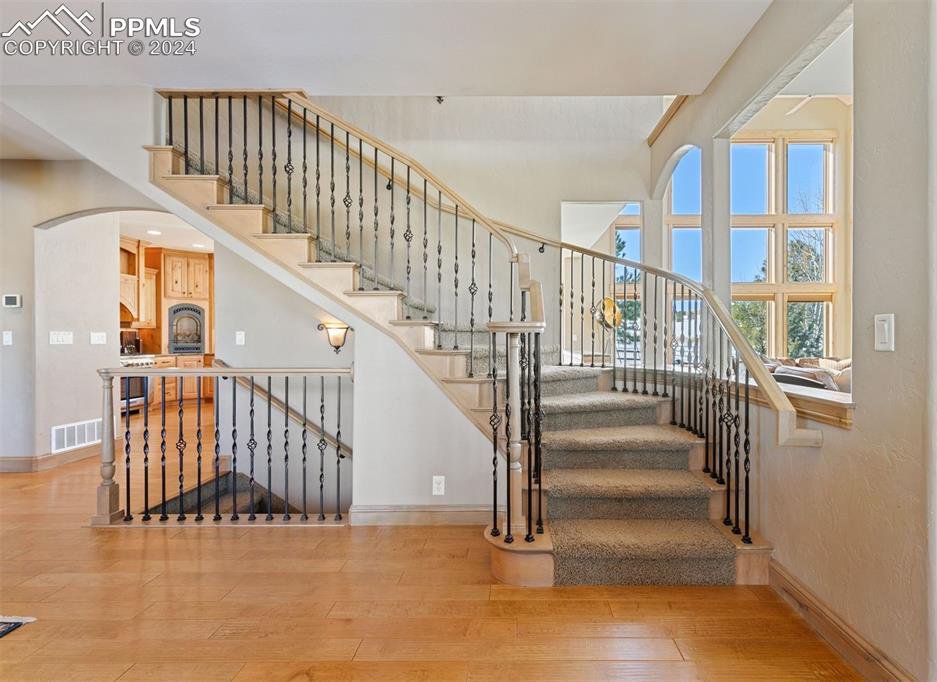








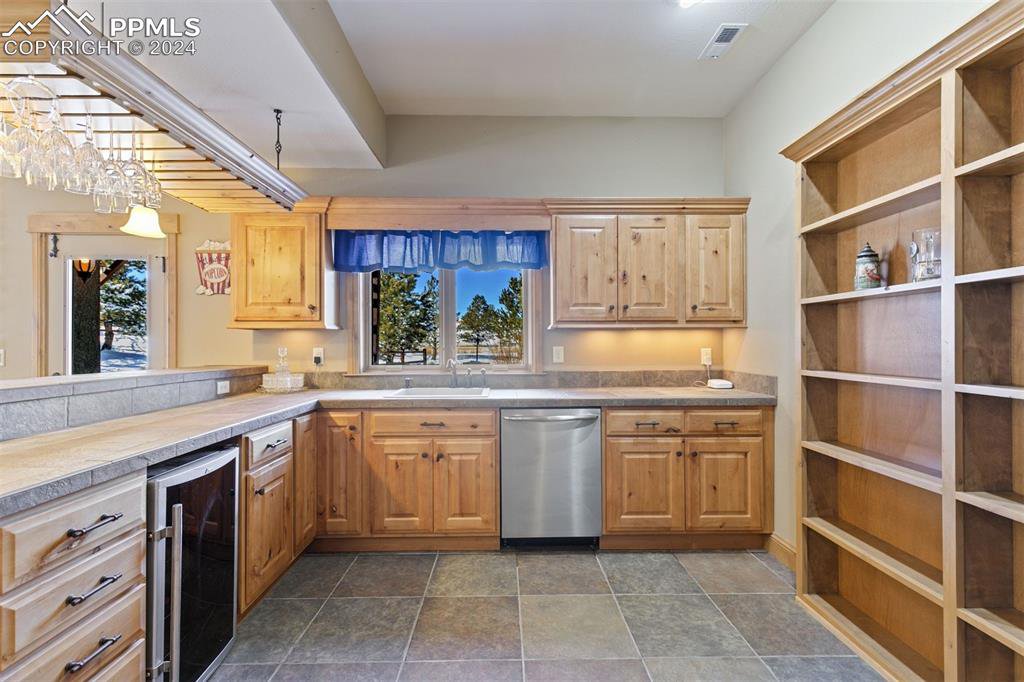






















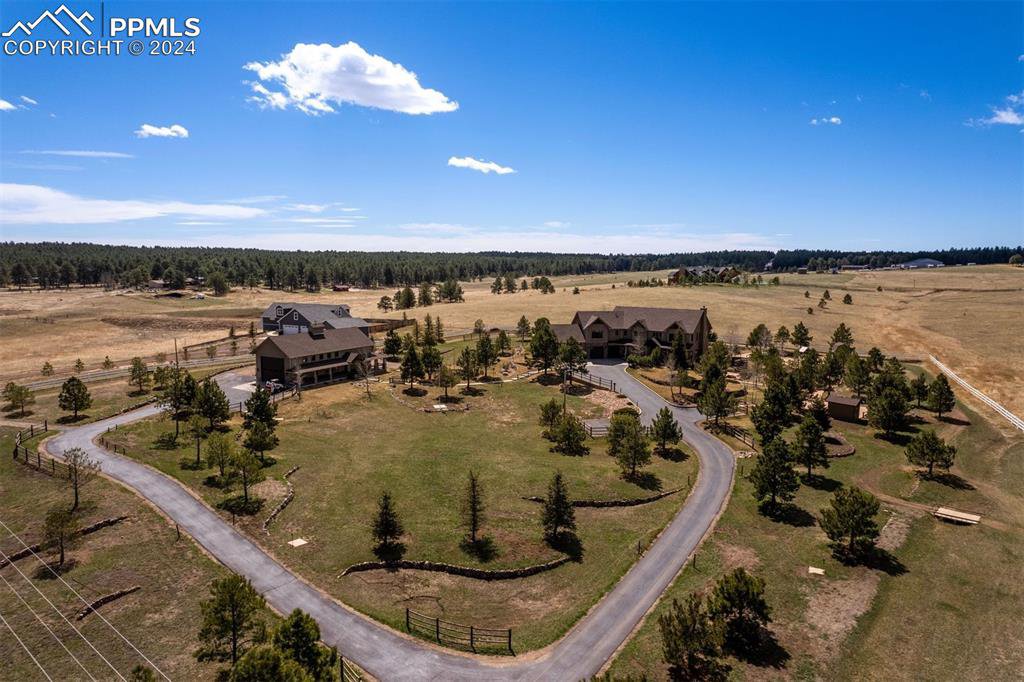
/u.realgeeks.media/coloradohomeslive/thehugergrouplogo_pixlr.jpg)