41 Caledonia Street, Pueblo, CO 81001
Courtesy of Keller Williams Partners. (719) 955-1999
- $269,000
- 3
- BD
- 1
- BA
- 1,075
- SqFt
- List Price
- $269,000
- Status
- Active
- MLS#
- 3126895
- Price Change
- ▼ $6,000 1713989104
- Days on Market
- 22
- Property Type
- Single Family Residence
- Bedrooms
- 3
- Bathrooms
- 1
- Living Area
- 1,075
- Lot Size
- 9,000
- Finished Sqft
- 1075
- Acres
- 0.21
- County
- Pueblo
- Neighborhood
- Belmont 16th
- Year Built
- 1958
Property Description
Enjoy true main level living! This amazing property hosts 1,075 square feet, 3 bedrooms and 1 full bathroom, eat in kitchen, utility/laundry and living room. As you approach the property you will be greeted by a xeriscaped front yard with concrete patio area. Enter the spacious living area with its large windows allowing an abundance of natural light. The home is open concept and has a half wall between the main living room and the kitchen so the chef doesn’t miss out on any activities! The kitchen has a new energy efficient refrigerator! The chef of the family has an electric range oven with optional roasting or warming drawer. Very unique! The kitchen is open and has plenty of room to put in a large dining table and could easily accommodate a breakfast bar. There is plenty of counter space and adequate cabinetry for meal prep and storage. Down the main hall you will find all three bedrooms with natural wood floors and the large full bathroom with window! Seller has had all windows in the home replaced with energy efficient double pane windows keeping utility costs down. Do not miss the built-in storage this home features. Head through the kitchen to easily access the large backyard for barbecues and gatherings. The backyard is perfect for entertaining your guests with its covered 25’ X 17’ concrete patio! The back yard has mature trees and an automatic sprinkler on timer for easy care. Super cute fire pit for entertaining in the evenings or on chilly days. A separate garden area is available for the green thumb. Have peace of mind with a Brand New Roof and gutters-2024 with transferrable warranty, updated electrical-2024, central air conditioning and Security system with Cameras. Enjoy the extended concrete driveway leading to an oversized 30' X 23’ two-car detached garage. Detached garage has plenty of room for extra storage and has a lighted work station. Recreational vehicle parking space available. Just minutes from I-25 and Highway 50. Best of all no HOA!
Additional Information
- Lot Description
- Level, Mountain View, Sloping
- School District
- Pueblo-60
- Garage Spaces
- 2
- Garage Type
- Detached
- Construction Status
- Existing Home
- Siding
- Stucco
- Fireplaces
- None
- Tax Year
- 2022
- Garage Amenities
- Even with Main Level, Garage Door Opener, Oversized, Workshop, See Remarks
- Existing Utilities
- Cable Available, Cable Connected, Electricity Available, Electricity Connected, Telephone
- Appliances
- Disposal, Double Oven, Dryer, Microwave, Range, Refrigerator, Washer
- Existing Water
- Assoc/Distr
- Structure
- Concrete, Framed on Lot, Wood Frame
- Roofing
- Shingle
- Laundry Facilities
- Main Level
- Basement Foundation
- Not Applicable
- Optional Notices
- Lead Base Paint Discl Req
- Fence
- Rear
- Patio Description
- Concrete, Covered
- Miscellaneous
- AutoSprinklerSystem, High Speed Internet Avail, RV Parking, Security System, Window Coverings, Workshop
- Heating
- Forced Air
- Cooling
- Ceiling Fan(s), Central Air
- Earnest Money
- 2500
Mortgage Calculator

The real estate listing information and related content displayed on this site is provided exclusively for consumers’ personal, non-commercial use and may not be used for any purpose other than to identify prospective properties consumers may be interested in purchasing. Any offer of compensation is made only to Participants of the PPMLS. This information and related content is deemed reliable but is not guaranteed accurate by the Pikes Peak REALTOR® Services Corp.
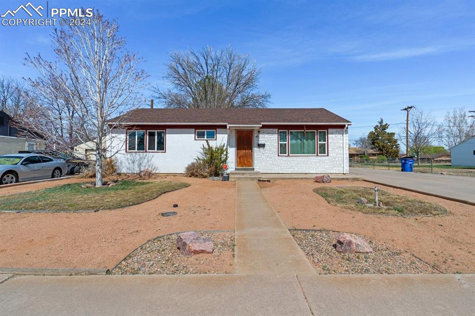
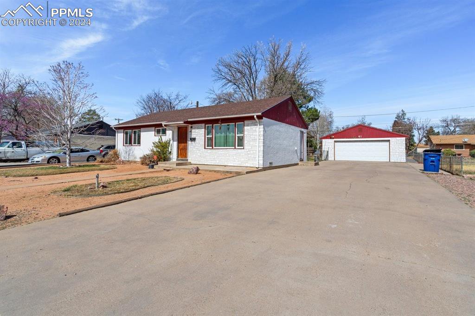
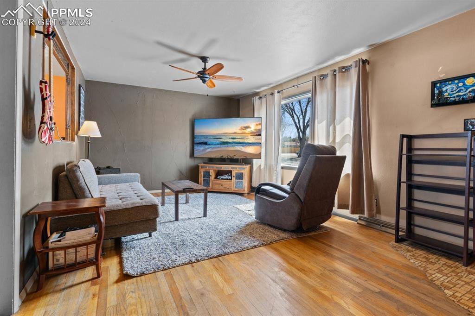
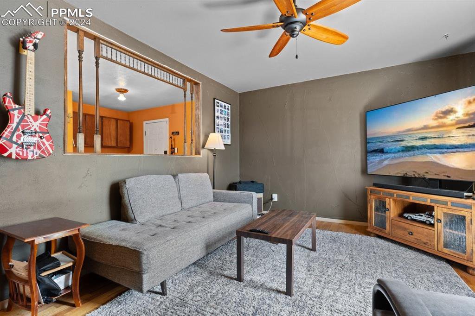

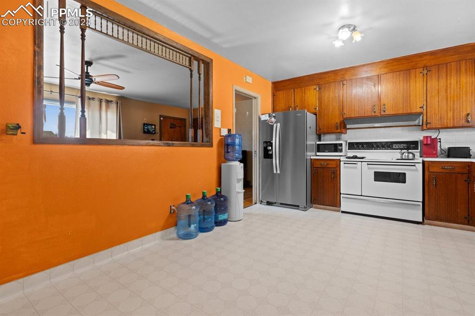
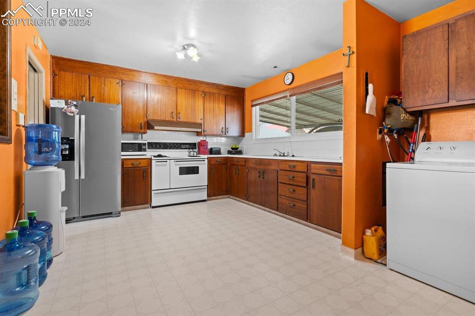
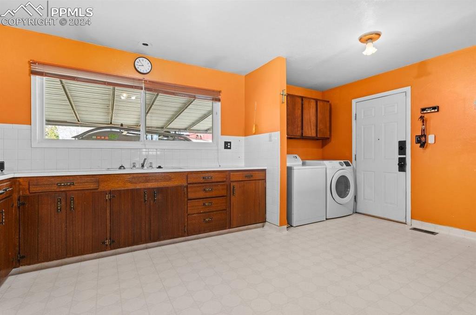

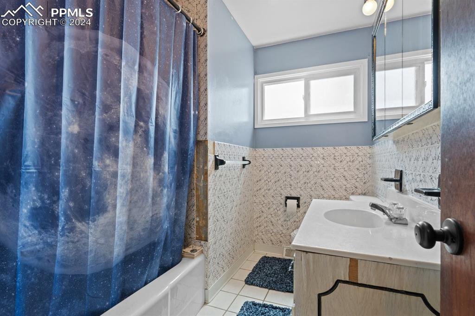
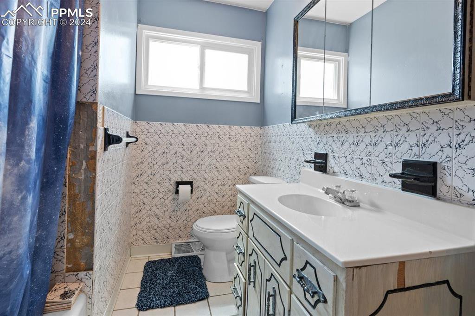
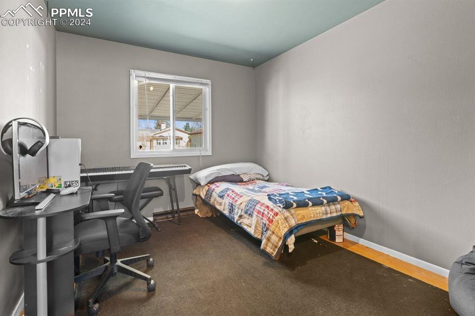
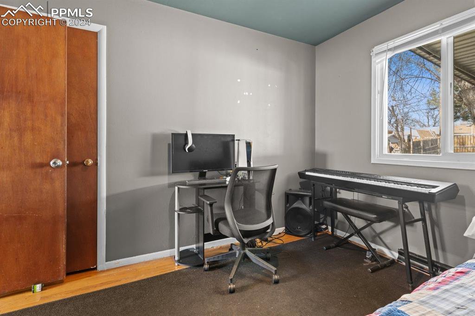
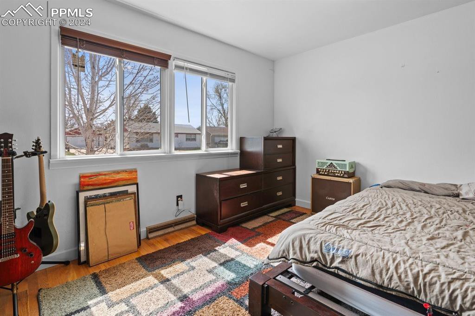
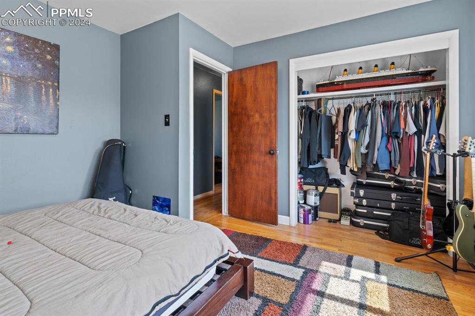
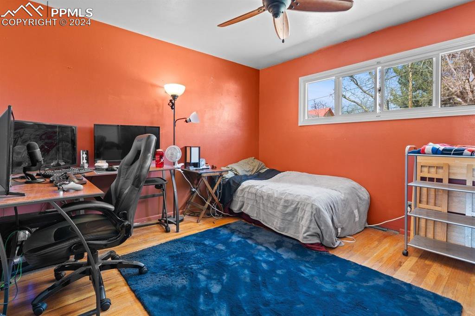
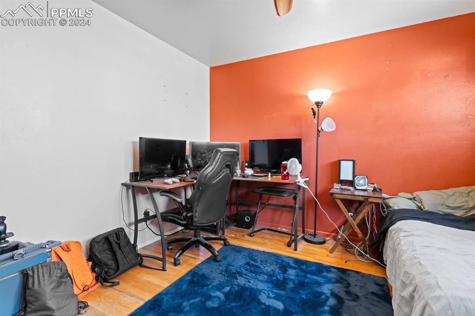
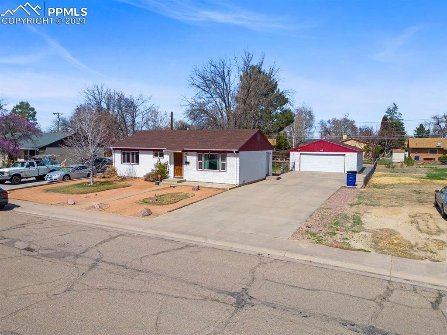
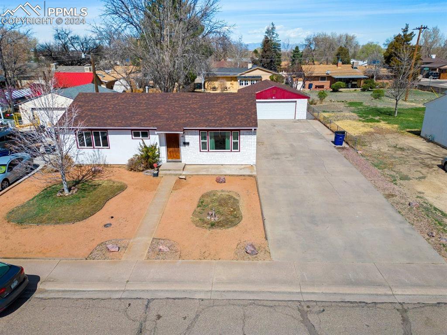
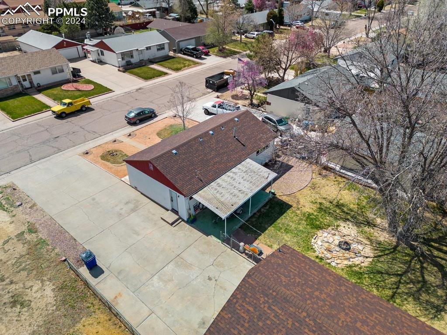
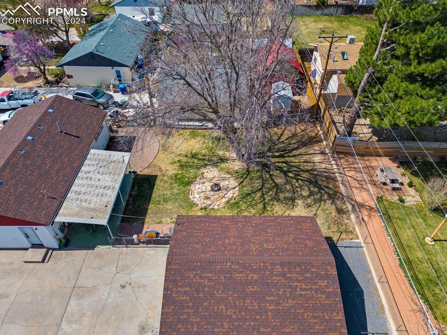

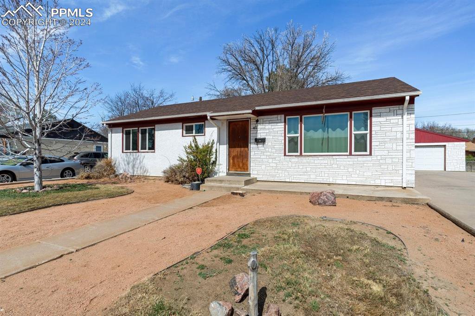
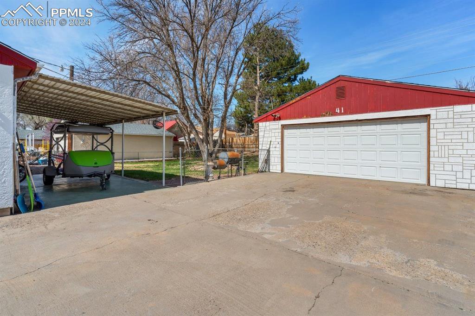
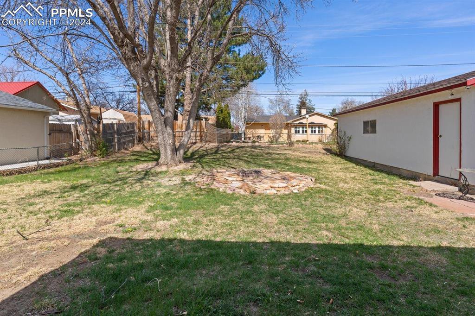

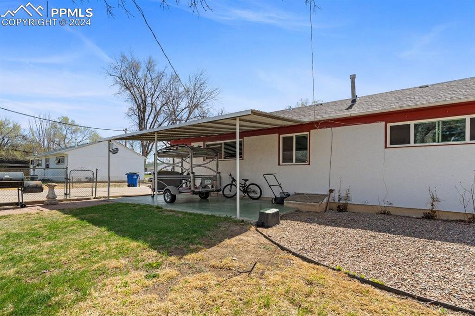
/u.realgeeks.media/coloradohomeslive/thehugergrouplogo_pixlr.jpg)