885 Paget Point, Colorado Springs, CO 80905
Courtesy of ERA Shields Real Estate. (719) 593-1000
- $733,000
- 3
- BD
- 4
- BA
- 1,757
- SqFt
- List Price
- $733,000
- Status
- Active
- MLS#
- 3115533
- Days on Market
- 13
- Property Type
- Townhouse
- Bedrooms
- 3
- Bathrooms
- 4
- Living Area
- 1,757
- Lot Size
- 1,962
- Finished Sqft
- 1757
- Basement Sqft %
- 100
- Acres
- 0.05
- County
- El Paso
- Neighborhood
- Being Verified
- Year Built
- 2024
Property Description
This townhome is the epitome of modern living with breathtaking mountain views. With 3 bedrooms and 3.5 bathrooms, the property has 1757 square feet of living space over three floors. It is located in the lower Skyway neighborhood, near the popular neighborhood Little Dipper Pool and the world famous Broadmoor Hotel. The community is adjacent to Bear Creek Park, with easy access to miles of world-class trails, making it perfect for hikers, bikers, and all outdoor enthusiasts. Another bonus is that the townhome falls within the boundaries of the highly-regarded Cheyenne Mountain School District 12-renowned for its exceptional education standards. As you enter the home, you'll find yourself in a bright foyer which accesses the attached two-car garage and the first bedroom with an ensuite bathroom - this room would also be ideal for an office or studio. The second level is designed with an open-concept living area that offers an abundance of natural light. The gourmet kitchen, with custom cabinets, granite countertops, Beko appliances, and a pantry; it is a chef's dream! The kitchen flows seamlessly into the oversized great room, which boasts high ceilings and a walkout to the covered balcony that offers incredible views of the mountains. This level also includes a powder room, making it perfect for entertaining guests. The third floor is dedicated to your comfort and privacy. The primary suite is a haven of relaxation, complete with an ensuite bathroom, two walk-in closets, and stunning mountain views. The third bedroom on this level also features an ensuite bathroom and walk-in closet. The laundry area is conveniently located on this level, as well. Other amenities include Quartz counters, central air, luxury vinyl plank, and gas plumbed to the patio for your BBQ. The Villas at Skyway is a boutique-style development that will consist of 17 homes spread across five buildings once completed.
Additional Information
- Lot Description
- Cul-de-sac, Level, Mountain View
- School District
- Cheyenne Mtn-12
- Garage Spaces
- 2
- Garage Type
- Attached
- Construction Status
- Existing Home
- Siding
- Masonite Type, Stucco
- Fireplaces
- None
- Tax Year
- 2023
- Garage Amenities
- Garage Door Opener
- Existing Utilities
- Electricity Connected, Natural Gas Connected
- Appliances
- 220v in Kitchen, Dishwasher, Disposal, Gas in Kitchen, Kitchen Vent Fan, Microwave, Range, Refrigerator, Self Cleaning Oven
- Existing Water
- Municipal
- Structure
- Wood Frame
- Roofing
- Other
- Laundry Facilities
- Electric Dryer Hookup, Upper Level
- Basement Foundation
- Partial, Slab, Walk-Out Access
- Optional Notices
- Builder Owned
- Fence
- Full, Community
- HOA Fees
- $285
- Hoa Covenants
- Yes
- Unit Description
- End Unit
- Patio Description
- Covered, Other
- Miscellaneous
- BreakfastBar, High Speed Internet Avail, HOARequired$, Kitchen Pantry, Secondary Suite within Home
- Lot Location
- Hiking Trail, Near Park, Near Public Transit, Near Shopping Center
- Heating
- Forced Air, Natural Gas
- Cooling
- Ceiling Fan(s), Central Air
- Earnest Money
- 10000
Mortgage Calculator

The real estate listing information and related content displayed on this site is provided exclusively for consumers’ personal, non-commercial use and may not be used for any purpose other than to identify prospective properties consumers may be interested in purchasing. Any offer of compensation is made only to Participants of the PPMLS. This information and related content is deemed reliable but is not guaranteed accurate by the Pikes Peak REALTOR® Services Corp.
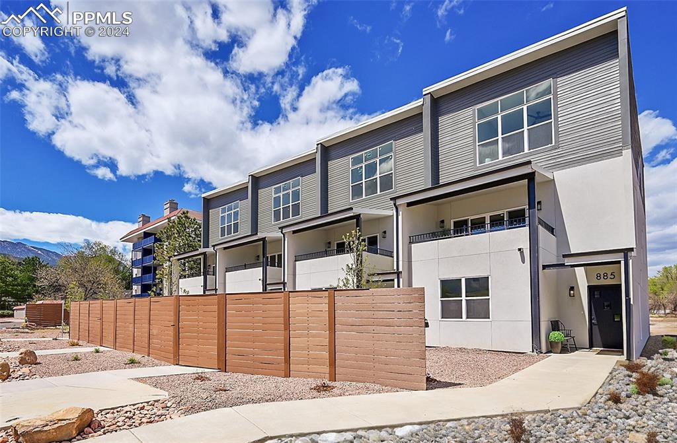

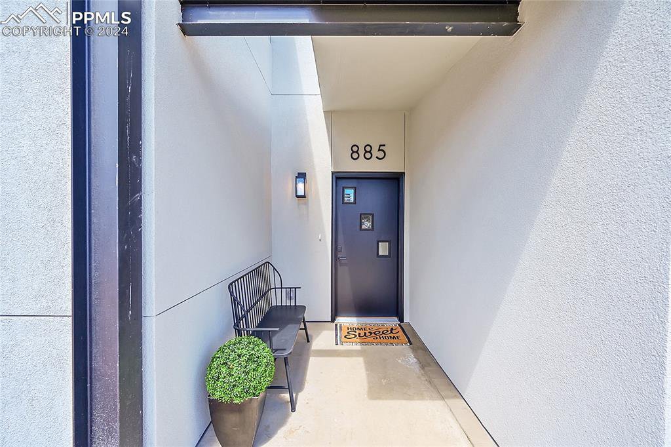

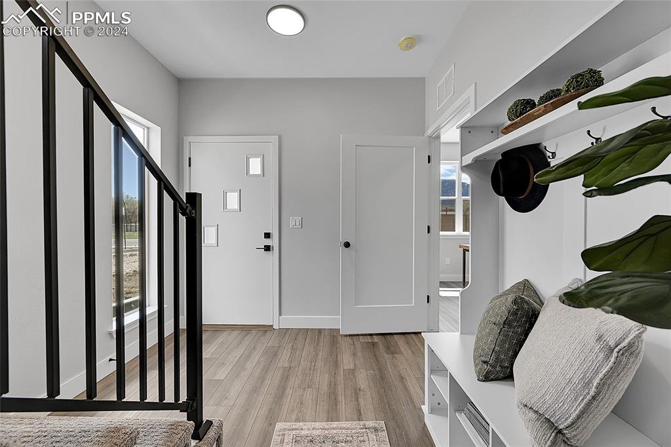
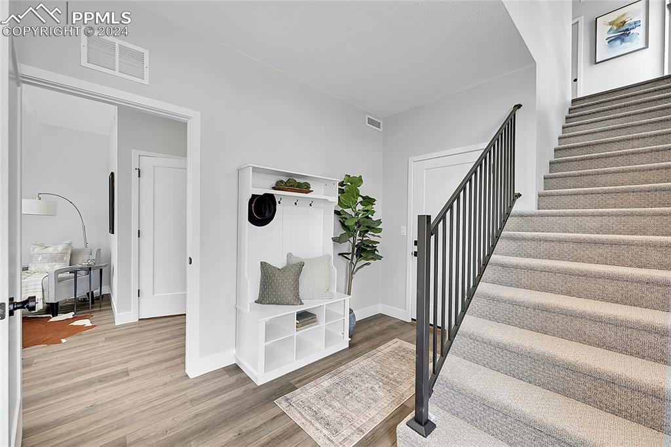
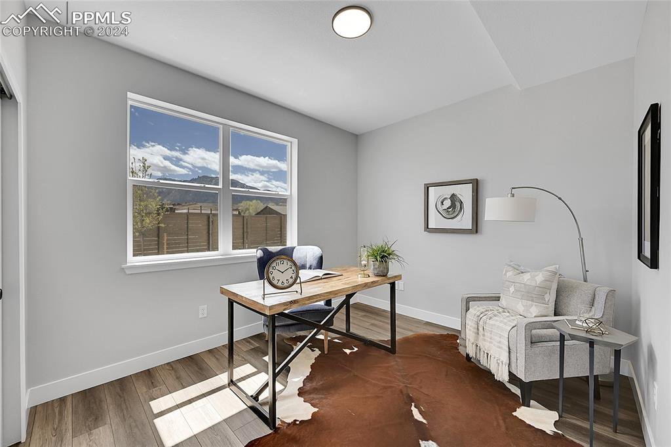

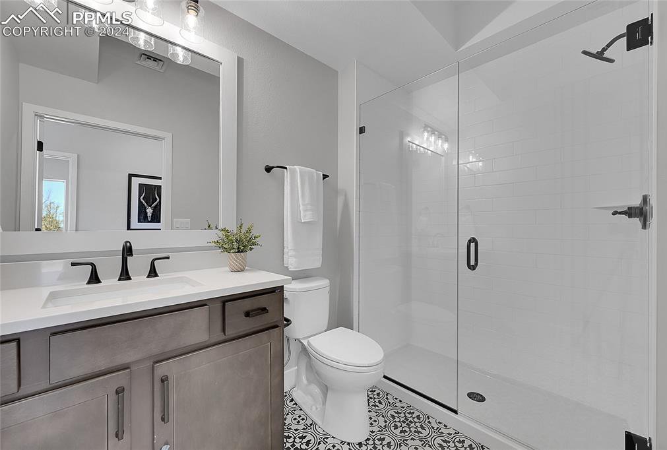










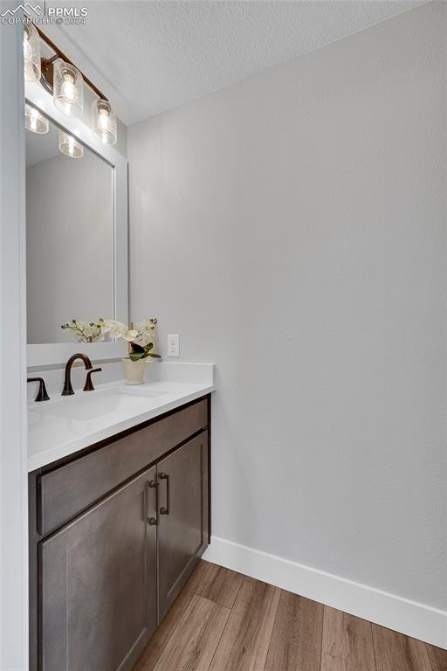

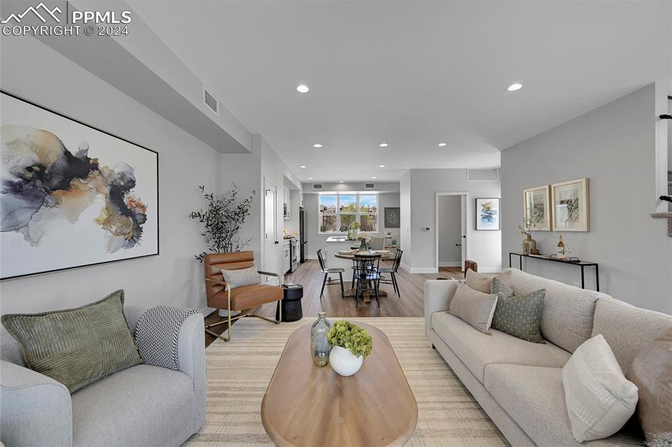
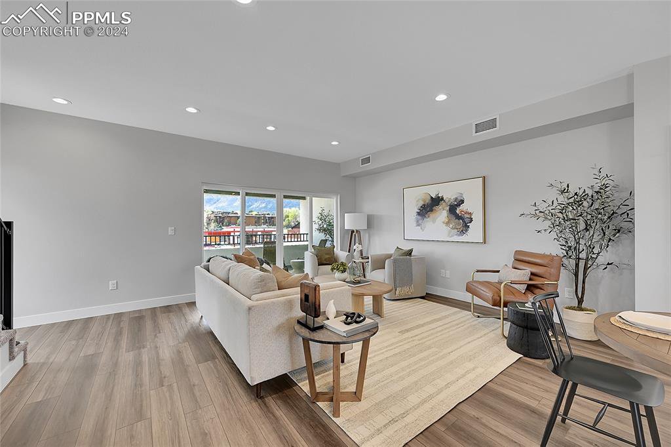





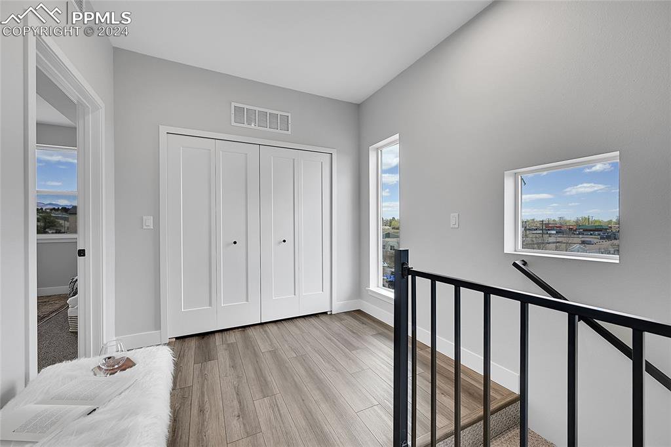


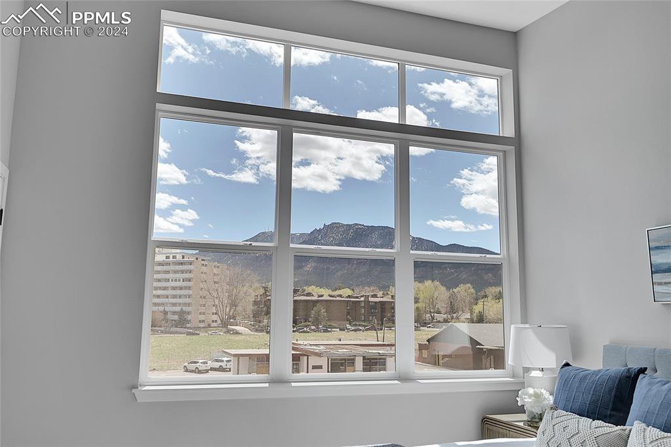

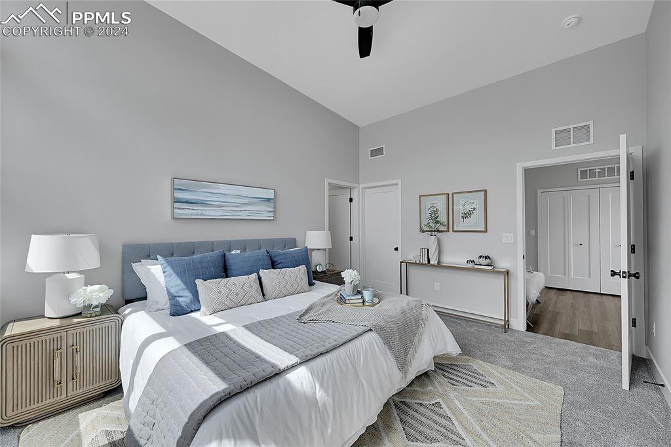









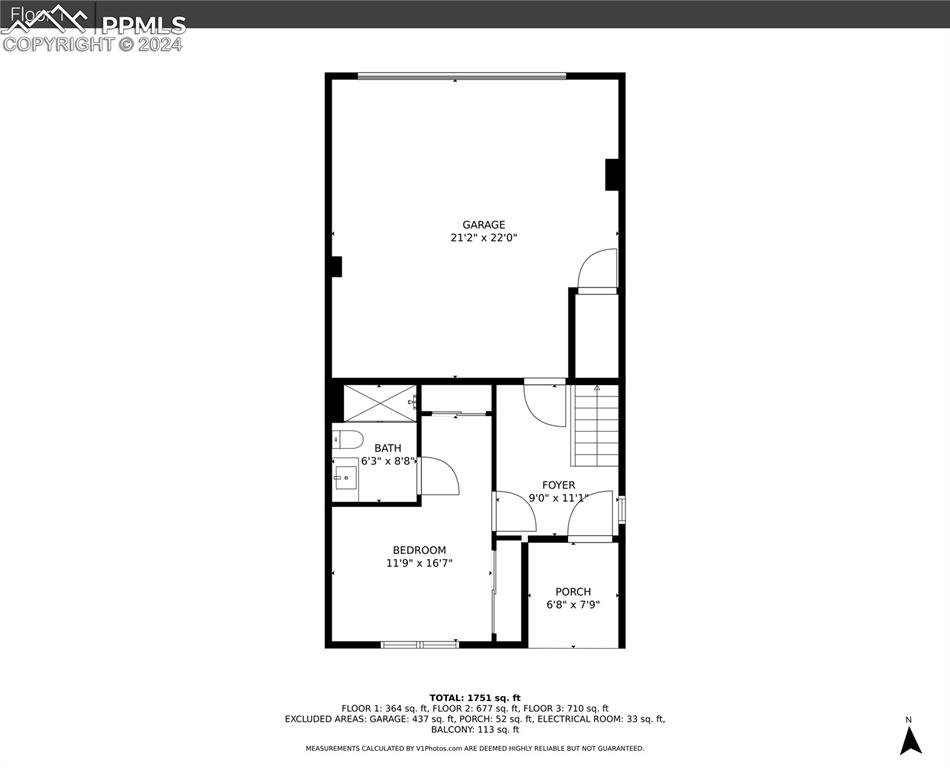
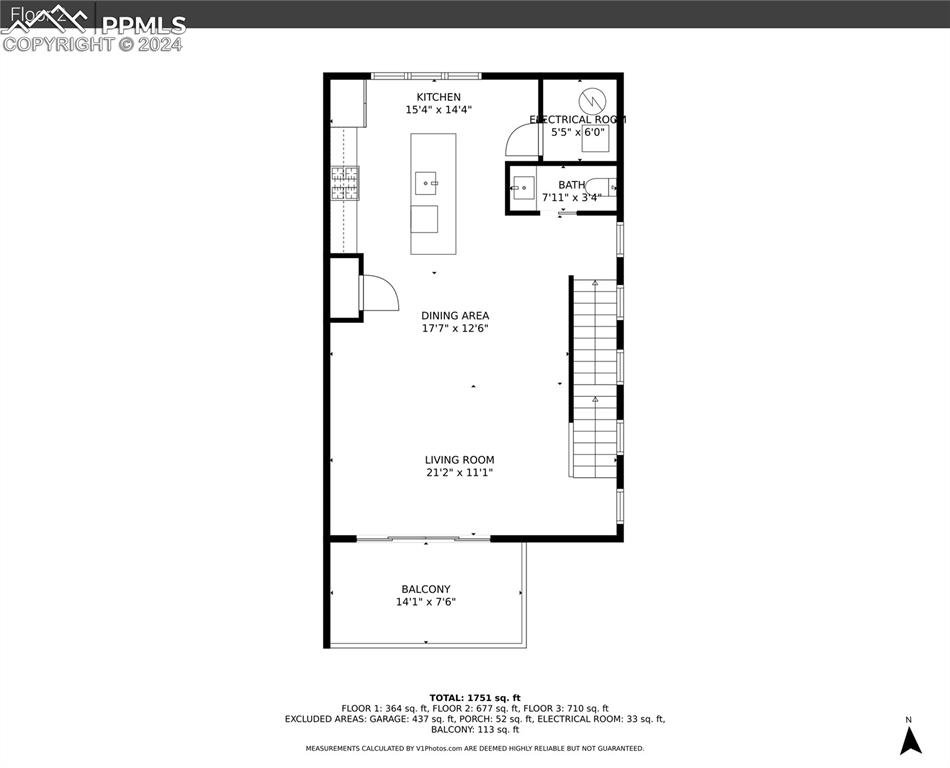
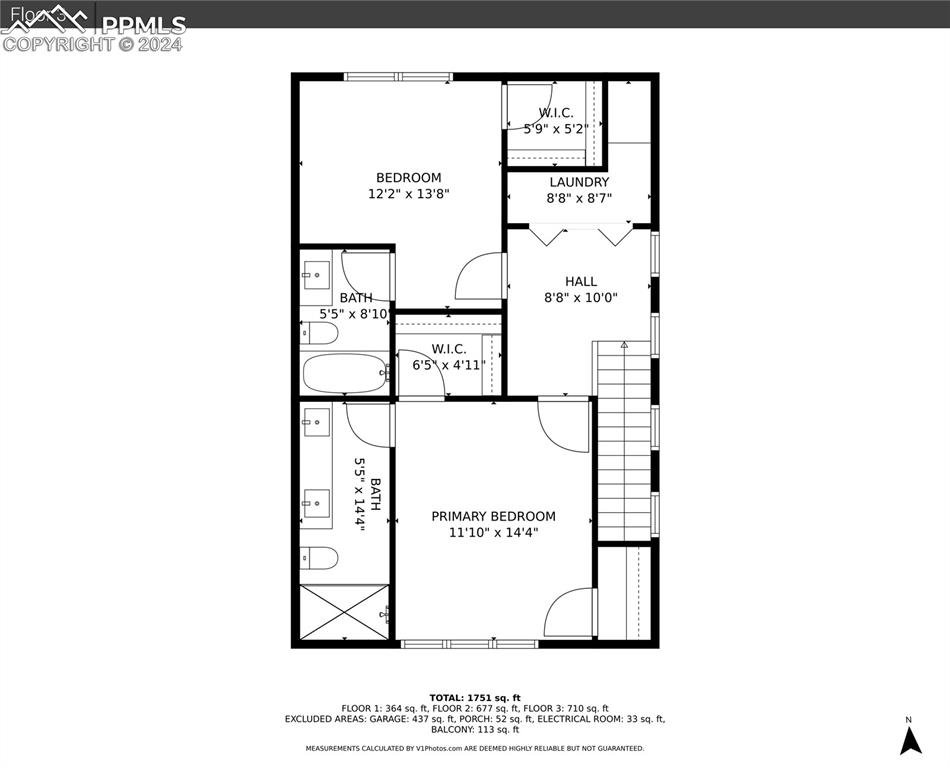
/u.realgeeks.media/coloradohomeslive/thehugergrouplogo_pixlr.jpg)