6663 Fielding Circle, Colorado Springs, CO 80911
Courtesy of RE/MAX Advantage Realty, Inc.. (719) 548-8600
- $370,000
- 3
- BD
- 3
- BA
- 1,619
- SqFt
- List Price
- $370,000
- Status
- Active
- MLS#
- 3071609
- Days on Market
- 14
- Property Type
- Single Family Residence
- Bedrooms
- 3
- Bathrooms
- 3
- Living Area
- 1,619
- Lot Size
- 7,000
- Finished Sqft
- 1619
- Acres
- 0.16
- County
- El Paso
- Neighborhood
- Widefield Country Club Heights
- Year Built
- 1973
Property Description
Welcome home to Widefield Country Club Heights and step inside to this meticulously designed 3-bedroom 3-bath tri-level home featuring an expansive oversized one-car garage. Situated on a peaceful street close to King Elementary School, this residence offers the perfect blend of comfort and convenience. As you step onto the main floor, you'll be greeted by an open living room flowing seamlessly into the dining area, offering a perfect space for entertaining. A convenient slider leads out to a vast 36x11 covered patio and the charming 12x15 trex deck accessible from the owners suite and back yard with views of Pikes Peak. The backyard is a gardener's paradise, with a spacious 8x16 storage shed. Meanwhile, the home's vinyl windows and maintenance-free steel siding ensure durability and minimal upkeep. All appliances are included with a Washer and Dryer too. Upstairs, discover three bedrooms, including the primary bedroom with its own ensuite full bath for added privacy. Another full bath serves the remaining bedrooms. On the lower level, a cozy family room awaits, complete with a fireplace, laundry area, and easy access to the outdoors through a full walkout to the backyard. An additional bathroom on this level brings the total to three throughout the home. Swing by and check this one out today as it is move in ready!
Additional Information
- Lot Description
- Level, Mountain View
- School District
- Widefield-3
- Garage Spaces
- 1
- Garage Type
- Attached
- Construction Status
- Existing Home
- Siding
- Alum/Vinyl/Steel
- Fireplaces
- Lower Level, Masonry, One, Wood Burning
- Tax Year
- 2022
- Garage Amenities
- Garage Door Opener, Oversized
- Existing Utilities
- Cable Available, Electricity Connected, Natural Gas Connected, Telephone
- Appliances
- 220v in Kitchen, Dishwasher, Disposal, Dryer, Kitchen Vent Fan, Microwave, Range, Refrigerator, Washer
- Existing Water
- Municipal
- Structure
- Framed on Lot, Wood Frame
- Roofing
- Shingle
- Laundry Facilities
- Electric Dryer Hookup, Lower Level
- Basement Foundation
- Crawl Space, Garden Level, Walk-Out Access
- Optional Notices
- Lead Base Paint Discl Req
- Fence
- Rear
- Patio Description
- Concrete, Covered
- Miscellaneous
- RV Parking, Window Coverings
- Lot Location
- Near Schools
- Heating
- Forced Air, Natural Gas
- Cooling
- Ceiling Fan(s)
- Earnest Money
- 3500
Mortgage Calculator

The real estate listing information and related content displayed on this site is provided exclusively for consumers’ personal, non-commercial use and may not be used for any purpose other than to identify prospective properties consumers may be interested in purchasing. Any offer of compensation is made only to Participants of the PPMLS. This information and related content is deemed reliable but is not guaranteed accurate by the Pikes Peak REALTOR® Services Corp.
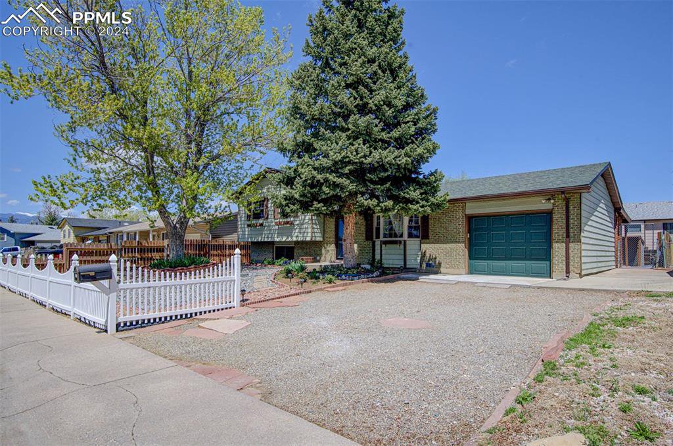
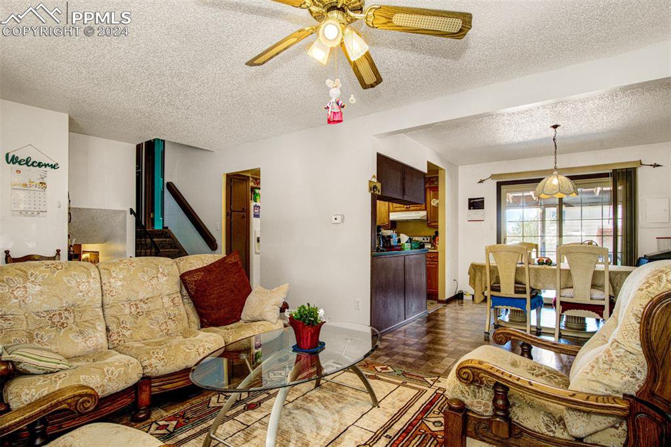

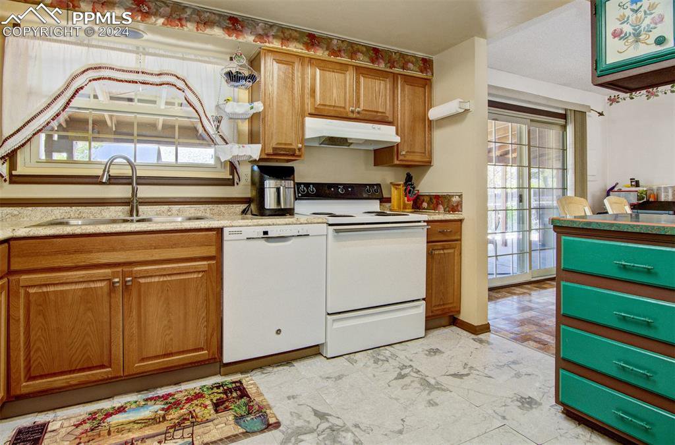

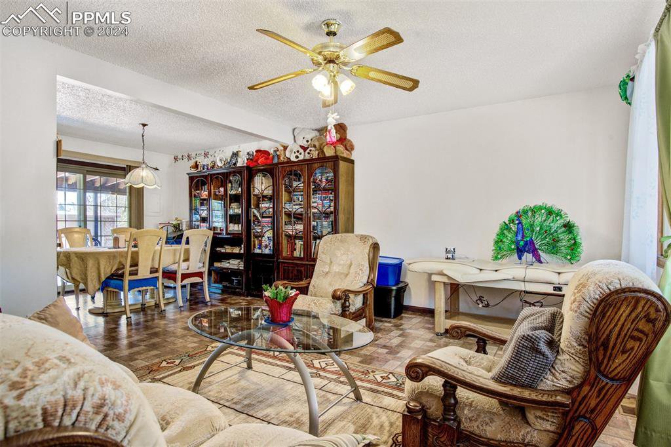



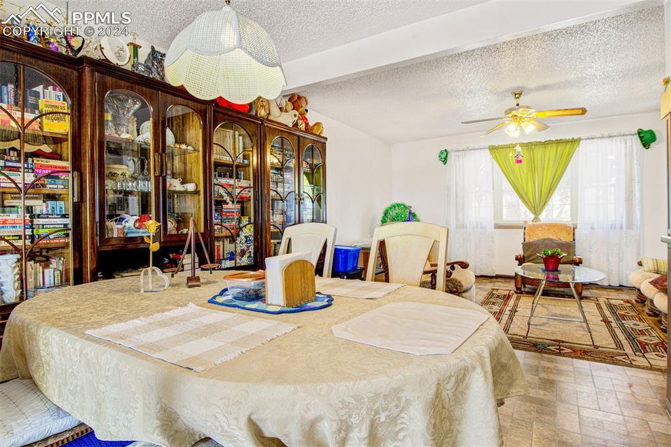







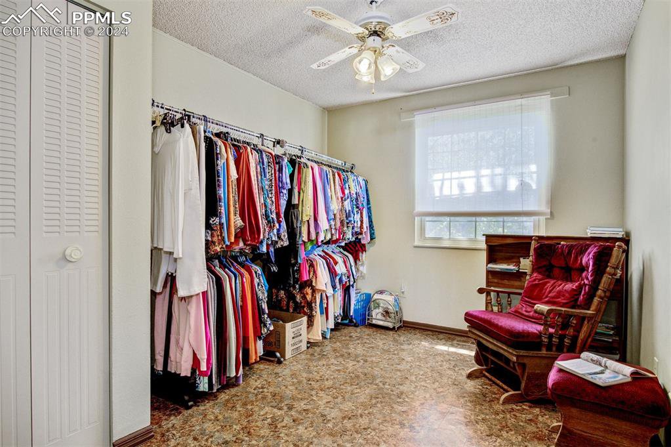

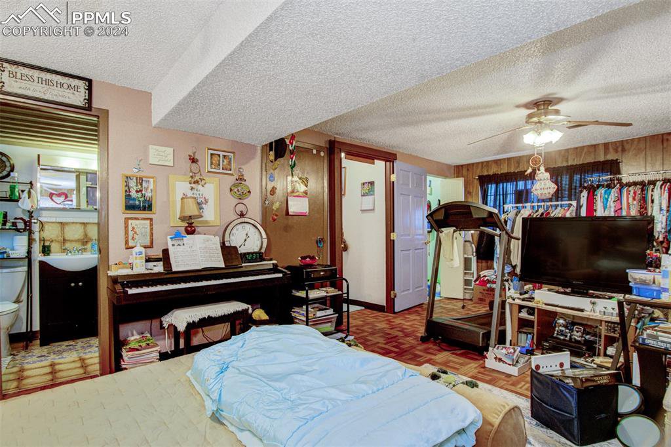
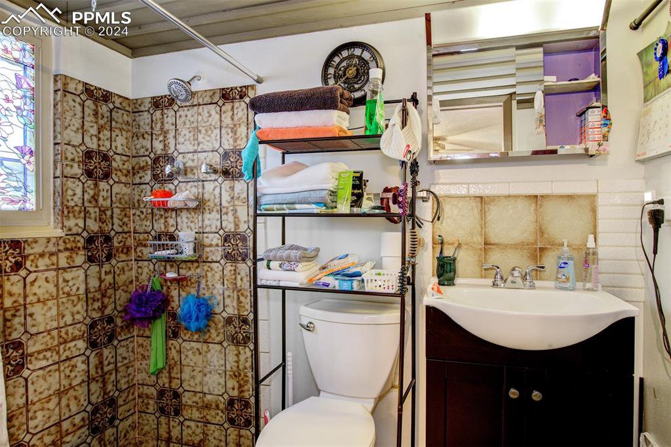


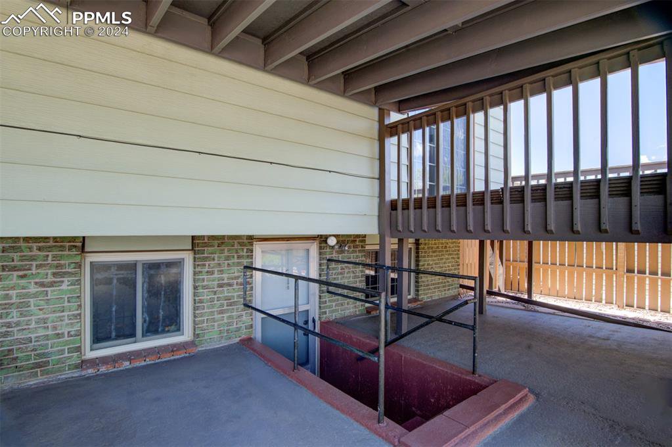
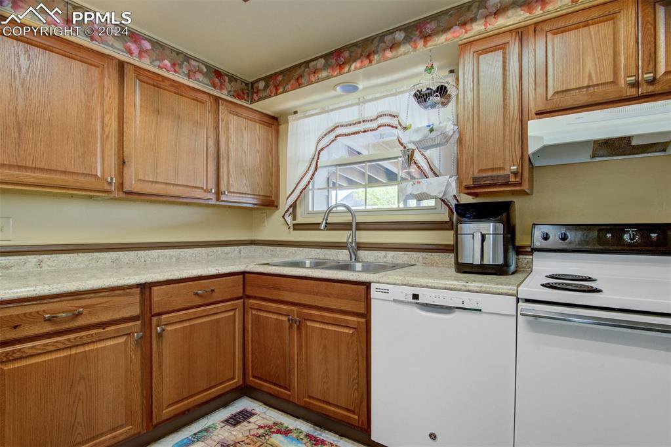
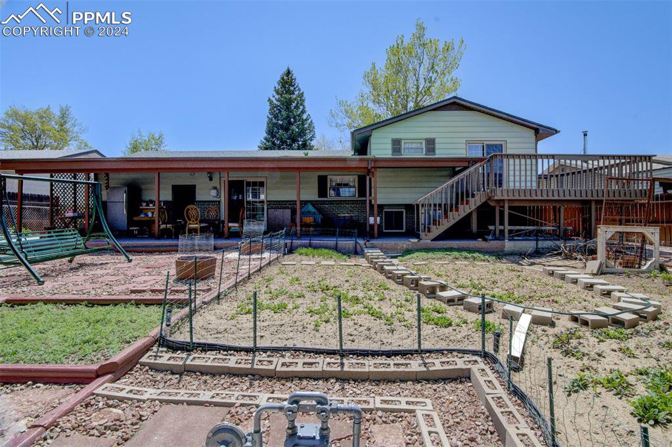

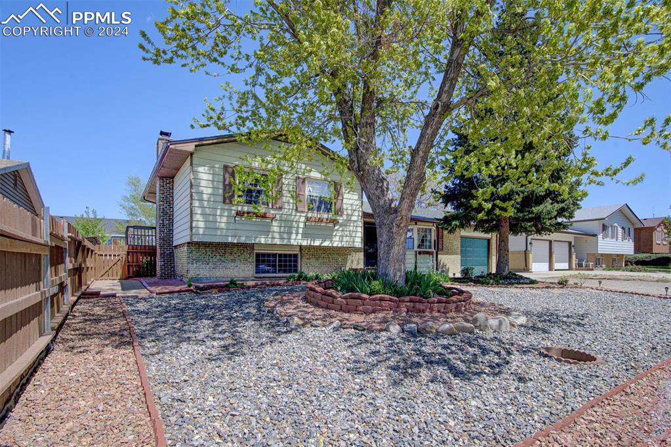
/u.realgeeks.media/coloradohomeslive/thehugergrouplogo_pixlr.jpg)