625 Forest View Way, Monument, CO 80132
Courtesy of Kenneth Raymond Canaday. (719) 648-7777
- $1,999,000
- 6
- BD
- 6
- BA
- 6,819
- SqFt
- List Price
- $1,999,000
- Status
- Active
- MLS#
- 3057617
- Price Change
- ▼ $251,000 1713750523
- Days on Market
- 19
- Property Type
- Single Family Residence
- Bedrooms
- 6
- Bathrooms
- 6
- Living Area
- 6,819
- Lot Size
- 108,900
- Finished Sqft
- 7020
- Basement Sqft %
- 93
- Acres
- 2.50
- County
- El Paso
- Neighborhood
- Forest View Estates
- Year Built
- 1994
Property Description
Welcome to this amazing Colorado Estate Home nestled in the foothills of Forest View Estates, offering resort style living on 2.5 acres. This home features one-of-a-kind indoor and outdoor living/entertaining areas with beautiful 360 degree mountain and city views. Move in ready; This home has been meticulously maintained and was recently updated throughout. The gourmet kitchen which overlooks the great room and deck has all new custom cabinetry, granite countertops, GE Café appliances, commercial style 36 inch gas range with pot filler, double electric ovens, island sink, and 2 pantries. The great room features vaulted ceilings, floor to ceiling wood burning fireplace, built-in cabinetry and access to the maintenance free deck. Around the corner is the main level primary suite featuring vaulted ceilings, large walk-in closet, private deck, fireplace and an amazing all new spa-themed ensuite. The ensuite features, custom cabinetry, granite countertops, heated tile floor, bidet toilet, stand-alone bathtub, 3 piece shower, heated mirrors and more. The main level also features a formal dining room and a large office with custom wainscotting and crown moldings. Upstairs you’ll find 3 bedrooms, 1 with a private ensuite while the other 2 share a jack-and-jill bathroom. Downstairs you’ll find 2 more bedrooms, a custom wet bar, large entertaining space with pool table, gas fireplace, plenty of storage and walk-out access to your outdoor oasis. The lower outdoor area features multi-level patios, gas fireplace, hut tub, and natural gas grill. Adding to the amazing features of this estate is new front landscaping, and a circular driveway leading to your grand entrance with Porte Cochere. The home also features an attached 3 car garage, and a detached 4 car plus pull-through RV garage. Other amenities include, zoned radiant heat with new boiler in 2023, zoned A/C, TV wall mounts and a large custom main-level laundry room with secondary laundry in the basement.
Additional Information
- Lot Description
- 360-degreeView, City View, Mountain View
- School District
- Lewis-Palmer-38
- Garage Spaces
- 7
- Garage Type
- Attached, Detached
- Construction Status
- Existing Home
- Siding
- Stucco
- Fireplaces
- Basement, Electric, Gas, Lower Level, Main Level, Three, Wood Burning
- Tax Year
- 2023
- Garage Amenities
- 220V, Drive Through, Garage Door Opener, Oversized, RV Garage
- Existing Utilities
- Cable Connected, Electricity Connected, Natural Gas Connected
- Appliances
- 220v in Kitchen, Dishwasher, Disposal, Double Oven, Gas in Kitchen, Kitchen Vent Fan, Microwave, Range, Refrigerator, Self Cleaning Oven
- Existing Water
- Municipal
- Structure
- Wood Frame
- Roofing
- Tile
- Laundry Facilities
- In Basement, Electric Dryer Hookup, Main Level
- Basement Foundation
- Full, Walk-Out Access
- Optional Notices
- Broker Owned
- HOA Fees
- $100
- Hoa Covenants
- Yes
- Patio Description
- Composite, Concrete
- Miscellaneous
- AutoSprinklerSystem, BreakfastBar, High Speed Internet Avail, HOARequired$, HotTub/Spa, Kitchen Pantry, Radon System, RV Parking, Wet Bar, Window Coverings
- Heating
- Baseboard, Hot Water, Natural Gas, Radiant
- Cooling
- Ceiling Fan(s), Central Air, Electric, Other, Wall Unit(s)
- Earnest Money
- 40000
Mortgage Calculator

The real estate listing information and related content displayed on this site is provided exclusively for consumers’ personal, non-commercial use and may not be used for any purpose other than to identify prospective properties consumers may be interested in purchasing. Any offer of compensation is made only to Participants of the PPMLS. This information and related content is deemed reliable but is not guaranteed accurate by the Pikes Peak REALTOR® Services Corp.











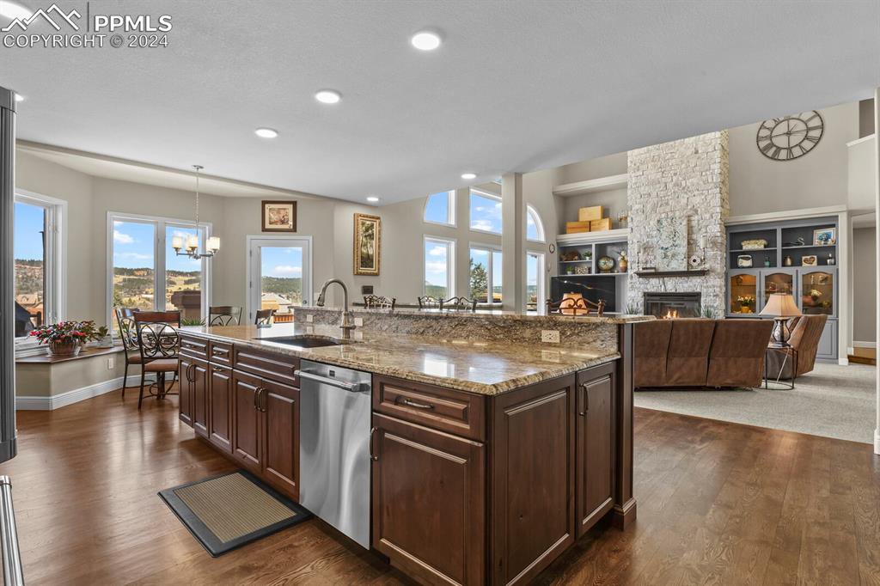



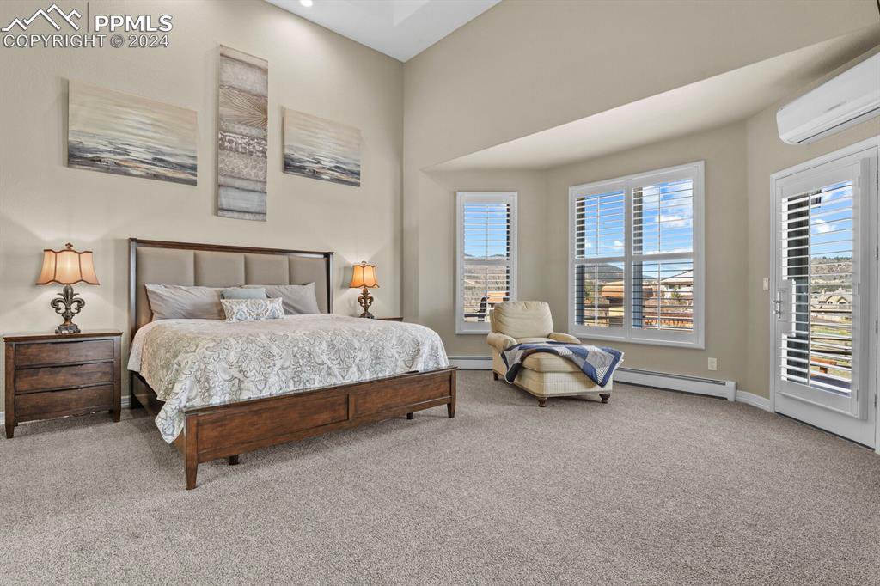
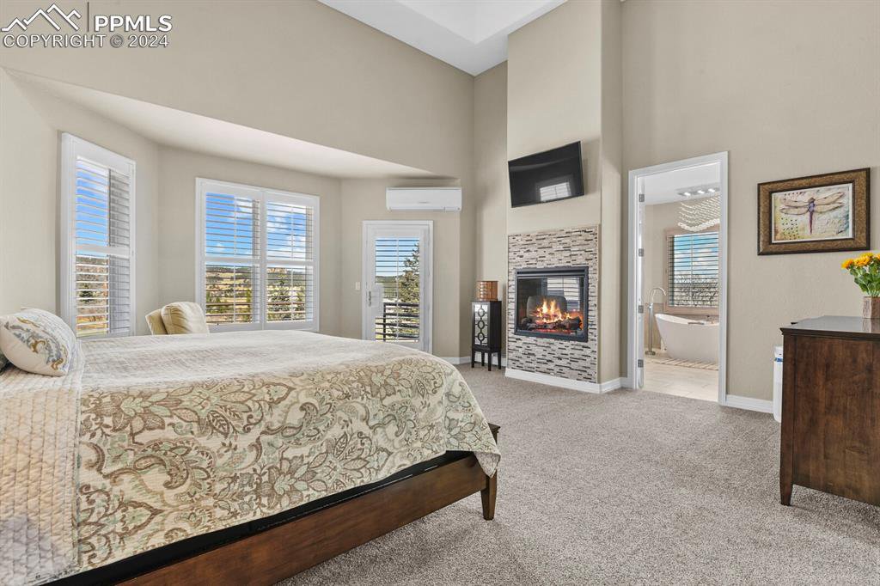
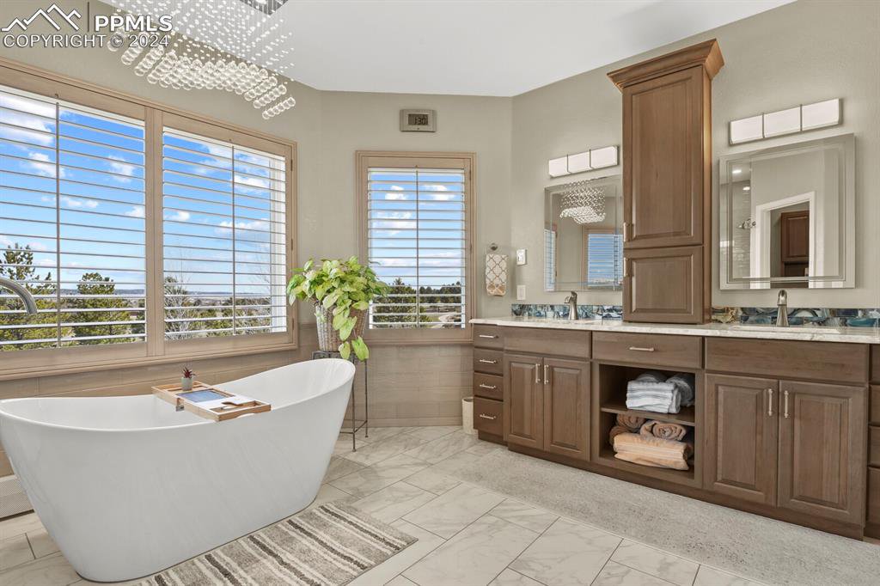












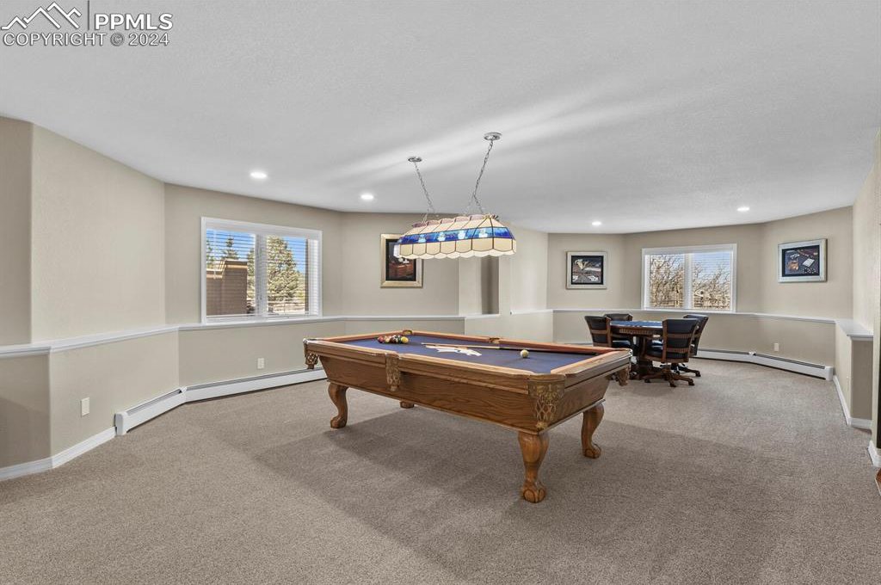




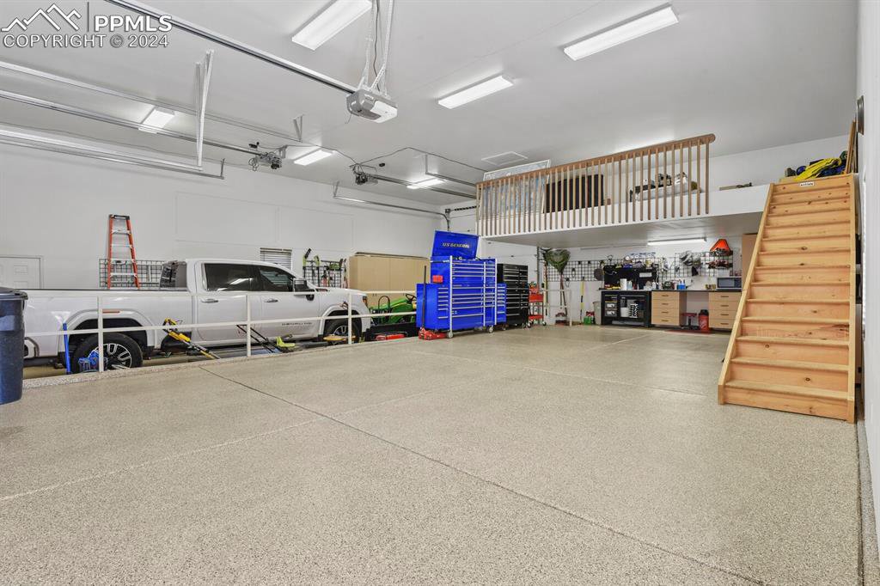





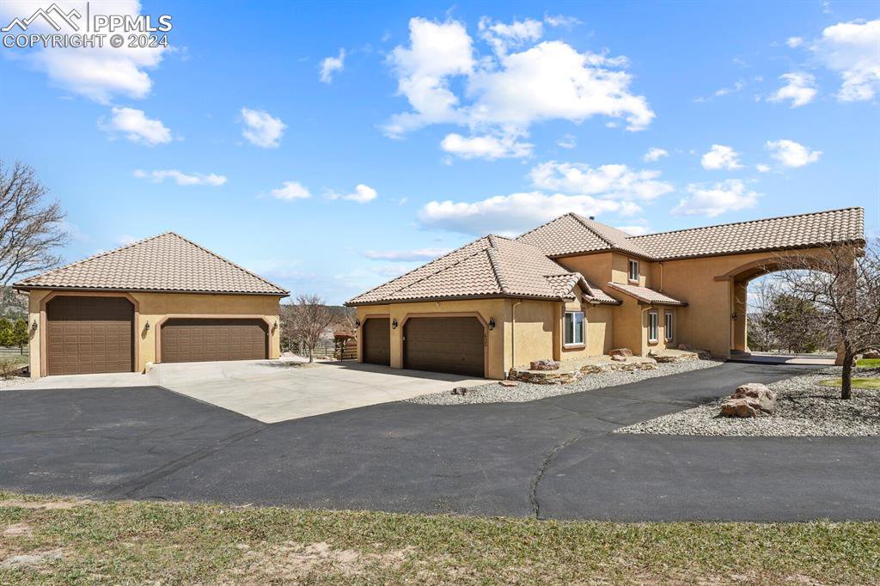





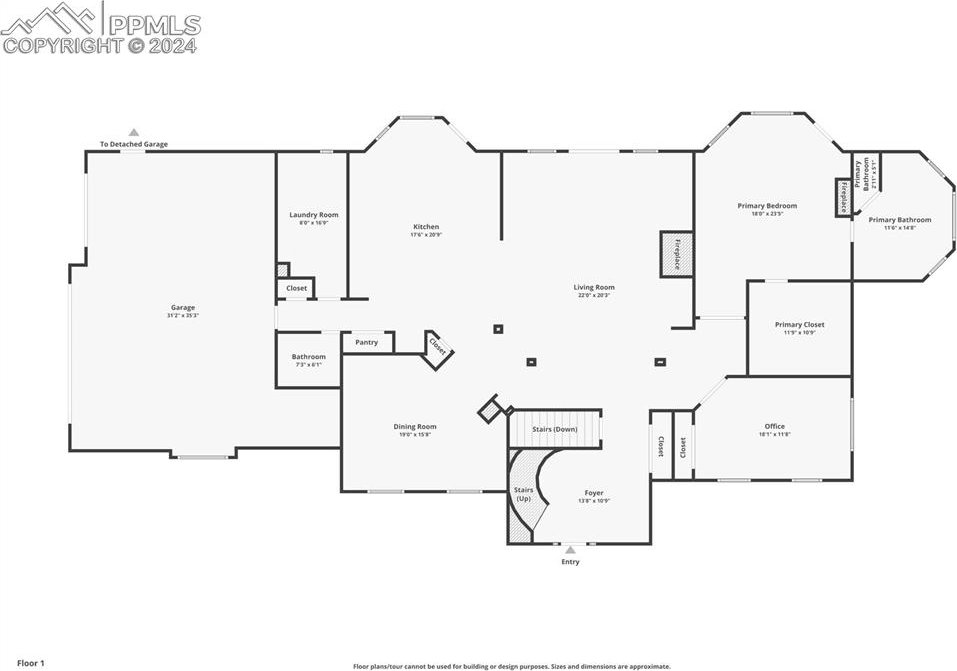


/u.realgeeks.media/coloradohomeslive/thehugergrouplogo_pixlr.jpg)