6270 Desoto Drive, Colorado Springs, CO 80922
Courtesy of Exp Realty LLC. (888) 440-2724
- $480,000
- 4
- BD
- 4
- BA
- 2,776
- SqFt
- List Price
- $480,000
- Status
- Active
- MLS#
- 3051653
- Days on Market
- 11
- Property Type
- Single Family Residence
- Bedrooms
- 4
- Bathrooms
- 4
- Living Area
- 2,776
- Lot Size
- 3,780
- Finished Sqft
- 2776
- Basement Sqft %
- 100
- Acres
- 0.09
- County
- El Paso
- Neighborhood
- Stetson Hills
- Year Built
- 1995
Property Description
Discover your dream, nestled within the serene landscapes of Colorado Springs, this enchanting 4-bedroom, 4-bathroom residence offers a captivating blend of sophistication and comfort. Step inside to find a meticulously crafted interior boasting modern elegance at every turn. The gourmet kitchen beckons with stainless steel appliances, a tasteful ceramic backsplash, and durable ceramic flooring, providing the ideal backdrop for culinary adventures and gatherings with loved ones. As you enter the inviting living room, your gaze is drawn to the impressive stone fireplace, a focal point that radiates warmth and charm throughout the space, complemented by the ceramic flooring that adds a touch of luxury to every step. Retreat to the master suite, a private haven featuring serene ceramic tile flooring and a spa-like ensuite bath, offering a peaceful escape from the demands of daily life. Downstairs, the fully finished basement awaits, offering versatile living space adorned with ceramic flooring, vinyl laminate, and LVT, accompanied by a convenient ceramic bath and a new water heater for added comfort and convenience. Step outside to discover the expansive backyard oasis, complete with a shed for storage and endless possibilities for outdoor enjoyment and entertainment. Recent upgrades, including a new roof, insulated garage, and AC, ensure comfort and peace of mind for years to come. Modern touches such as LVT flooring, 6-panel doors, and updated light fixtures throughout add the perfect finishing touches to this exceptional home. Conveniently located in a desirable neighborhood, residents enjoy easy access to schools, parks, shopping centers, and dining options, offering the perfect balance of convenience and tranquility. Don't miss the opportunity to make this exquisite property your forever home!
Additional Information
- Lot Description
- See Remarks
- School District
- Falcon-49
- Garage Spaces
- 2
- Garage Type
- Attached
- Construction Status
- Existing Home
- Siding
- Fiber Cement
- Fireplaces
- Masonry, Wood Burning, See Remarks
- Tax Year
- 2023
- Garage Amenities
- 220V, Even with Main Level, Garage Door Opener, Heated, Oversized, See Remarks
- Existing Utilities
- Electricity Connected, Natural Gas Connected, See Remarks
- Appliances
- 220v in Kitchen, Dishwasher, Disposal, Microwave, Range, Refrigerator
- Existing Water
- Municipal
- Structure
- Framed on Lot, See Prop Desc Remarks
- Roofing
- Shingle
- Laundry Facilities
- Main Level
- Basement Foundation
- Full
- Optional Notices
- Not Applicable
- Fence
- Rear
- Patio Description
- Concrete
- Miscellaneous
- BreakfastBar, Kitchen Pantry
- Lot Location
- Near Fire Station, Near Hospital, Near Park, Near Public Transit, Near Schools, Near Shopping Center
- Heating
- Forced Air
- Cooling
- Ceiling Fan(s), Central Air
- Earnest Money
- 4000
Mortgage Calculator

The real estate listing information and related content displayed on this site is provided exclusively for consumers’ personal, non-commercial use and may not be used for any purpose other than to identify prospective properties consumers may be interested in purchasing. Any offer of compensation is made only to Participants of the PPMLS. This information and related content is deemed reliable but is not guaranteed accurate by the Pikes Peak REALTOR® Services Corp.








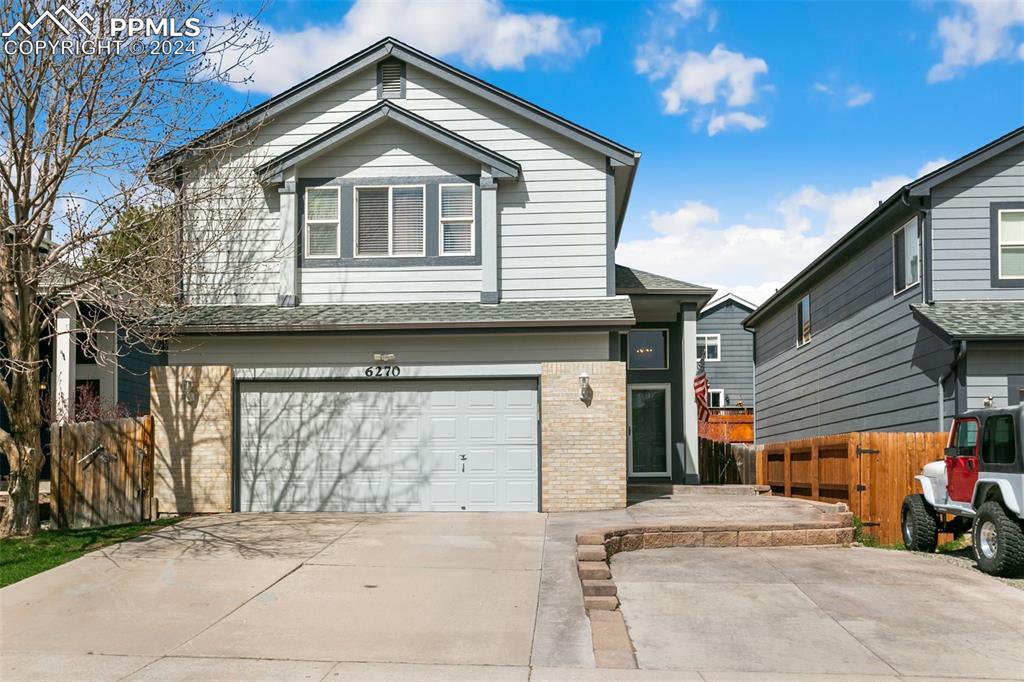


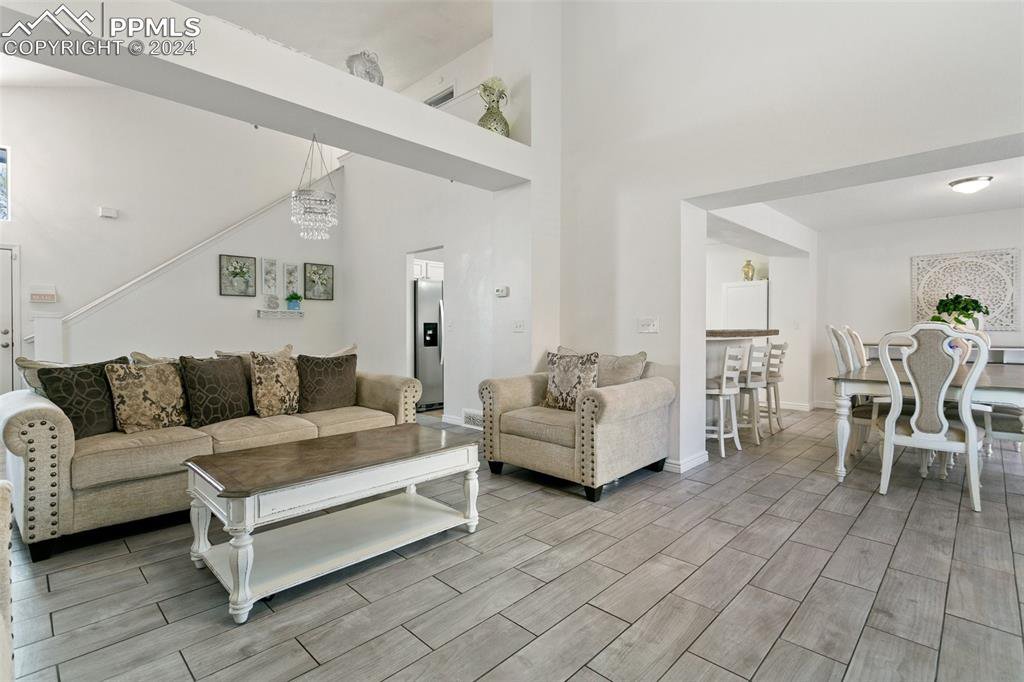
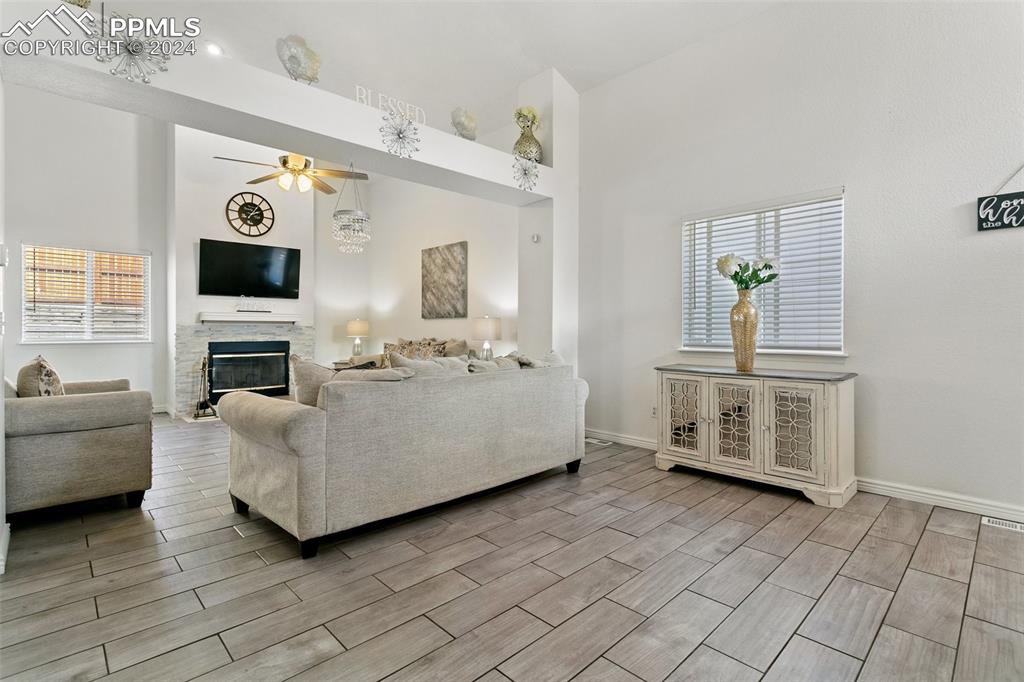












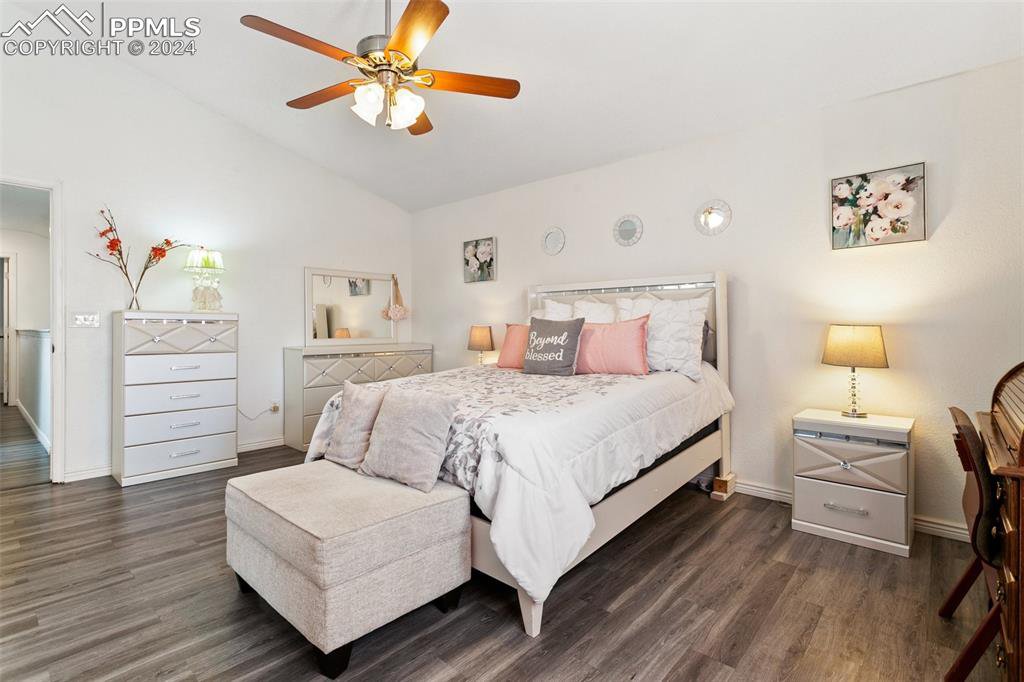



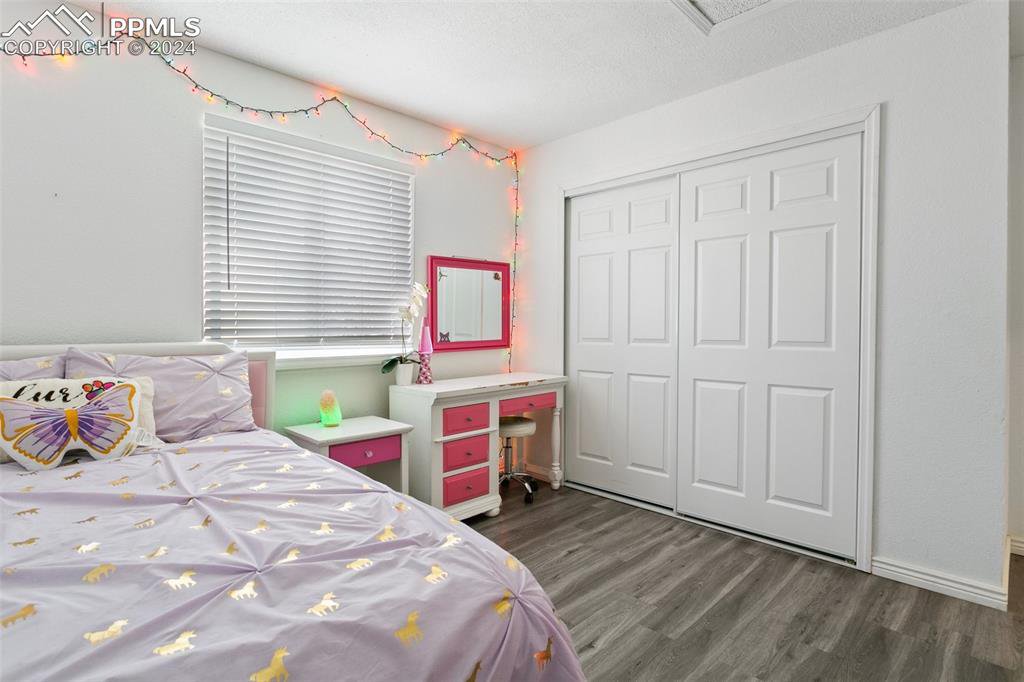














/u.realgeeks.media/coloradohomeslive/thehugergrouplogo_pixlr.jpg)