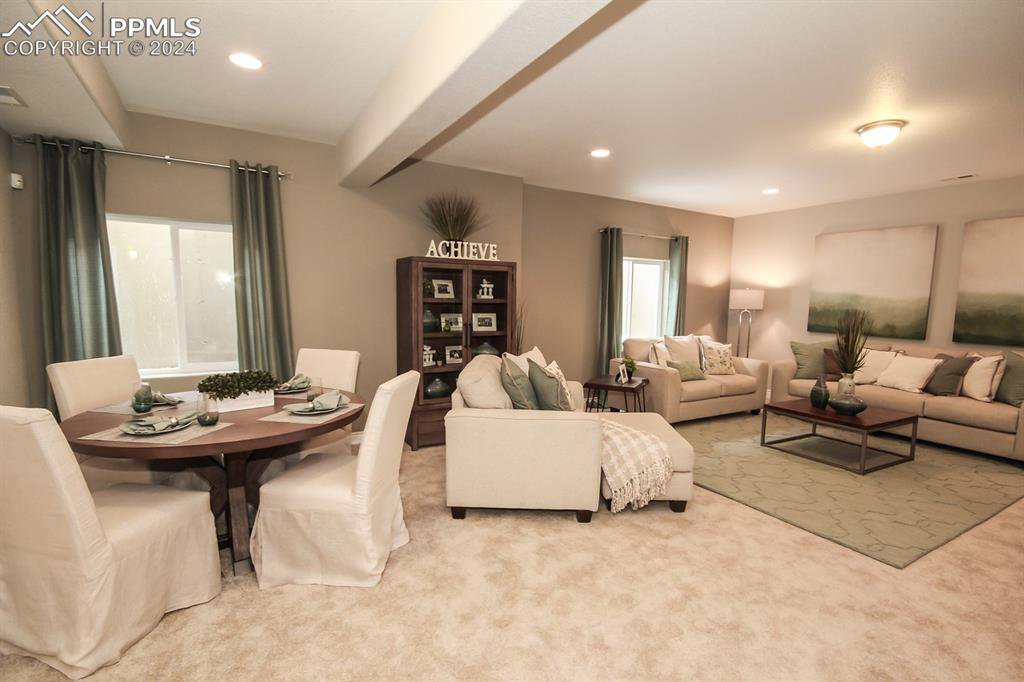10455 Kentwood Drive, Colorado Springs, CO 80924
Courtesy of Charles Roter. (719) 448-5000
- $704,605
- 6
- BD
- 4
- BA
- 3,786
- SqFt
- List Price
- $704,605
- Status
- Active
- MLS#
- 3006348
- Days on Market
- 9
- Property Type
- Single Family Residence
- Bedrooms
- 6
- Bathrooms
- 4
- Living Area
- 3,786
- Lot Size
- 8,945
- Finished Sqft
- 4041
- Basement Sqft %
- 85
- Acres
- 0.21
- County
- El Paso
- Neighborhood
- Highline At Wolf Ranch
- Year Built
- 2024
Property Description
Stunning two-story Modern home with 6 bedrooms, 4 baths, finished basement and 3 car garage is currently under construction in Wolf Ranch!. Fall in love with this open floor concept that is perfect for entertaining and has spacious Great Room that boasts high ceilings, gas fireplace, bedroom or optional study, and the Master Suite on the main level giving privacy. The expanded kitchen features a Gourmet kitchen with designer cabinets, double wall ovens, quartz countertops, stainless steel appliances with gas cooktop, large island with pendant lights, and LVP hardwood floors. The Master includes a coffered ceiling, sitting area, walk in closet, and an adjacent 5 pc master bath giving you plenty of room for relaxation! The beautiful wrought iron horizontal railing staircase will wow you as you enter the upper level of 2 bedrooms, full bath, loft and Roof Garden to enjoy the views. The finished basement with 9” walls include 2 additional bedrooms and bath with large recreational room and rough in wet bar. This home has many upgrades including LVP flooring, A/C prep, 8 ft garage doors, and much more. This home is located in Wolf Ranch Community offering access to open spaces, miles of trails, parks, recreation amenities, dog park with agility course, and fabulous mountain views! This home was designed for performance and energy efficiency and will receive a HERS score once complete. As a result, you should see savings on your utility bills. Schedule your appointment for viewing today! PLEASE NOTE: Photos and videos are of different model home but same floor plan and finishes and options may vary.
Additional Information
- Lot Description
- Level
- School District
- Academy-20
- Garage Spaces
- 3
- Garage Type
- Attached
- Construction Status
- Under Construction
- Siding
- Fiber Cement, Masonite Type, Stucco
- Fireplaces
- Gas
- Tax Year
- 2023
- Existing Utilities
- Electricity Connected
- Appliances
- Stovetop, Dishwasher, Disposal, Double Oven, Gas in Kitchen, Microwave
- Existing Water
- Assoc/Distr, Municipal
- Structure
- Wood Frame
- Roofing
- Shingle
- Laundry Facilities
- Electric Dryer Hookup
- Basement Foundation
- Full
- Optional Notices
- Builder Owned
- HOA Fees
- $68
- Hoa Covenants
- Yes
- Patio Description
- Covered, See Remarks
- Miscellaneous
- HOARequired$, Home Warranty
- Heating
- Forced Air
- Cooling
- See Remarks
Mortgage Calculator

The real estate listing information and related content displayed on this site is provided exclusively for consumers’ personal, non-commercial use and may not be used for any purpose other than to identify prospective properties consumers may be interested in purchasing. Any offer of compensation is made only to Participants of the PPMLS. This information and related content is deemed reliable but is not guaranteed accurate by the Pikes Peak REALTOR® Services Corp.

























/u.realgeeks.media/coloradohomeslive/thehugergrouplogo_pixlr.jpg)