7525 Wrangler Ridge Drive, Colorado Springs, CO 80923
Courtesy of Essential Realty LLC. 719-433-5404
- $695,000
- 5
- BD
- 4
- BA
- 3,700
- SqFt
- List Price
- $695,000
- Status
- Active
- MLS#
- 2923666
- Days on Market
- 11
- Property Type
- Single Family Residence
- Bedrooms
- 5
- Bathrooms
- 4
- Living Area
- 3,700
- Lot Size
- 7,394
- Finished Sqft
- 3816
- Basement Sqft %
- 91
- Acres
- 0.17
- County
- El Paso
- Neighborhood
- Indigo Ranch at Stetson Ridge
- Year Built
- 2005
Property Description
Step into this lovely 5-bedroom, 4-bath home in Indigo Ranch at Stetson Ridge and fall in love. This open concept floorplan flows through the main level with newer hardwood floors and tons of natural light. It has a spacious formal dining room and eat-in nook in the large kitchen with 42-inch cabinets with an island, granite counters and large pantry. The kitchen overlooks the great room with a gas fireplace and walks out to an expansive patio on your large treed and shaded lot. End your day and unwind in the upstairs with a gorgeous primary suite with double doors going into the 5-piece bath and huge walk-in closet. Three more large bedrooms and an elegant guest bath complete the upper level. In the basement you have plenty of room to spread out in the second family room / recreation room complete with a wet bar. Put in a pool table for game nights or make it into the home theatre space you've always wanted. A huge private bedroom and additional full bath finish out this amazing basement. Feel secure with the solar panel system (seller owned) and the new roof as of March, 2024. This home has beautiful plantation shutters and is in a great location with easy access to shopping, restaurants, and military bases. Call to schedule a viewing today.
Additional Information
- Lot Description
- Level
- School District
- Falcon-49
- Garage Spaces
- 3
- Garage Type
- Attached
- Construction Status
- Existing Home
- Siding
- Stucco
- Fireplaces
- Gas, Main Level
- Tax Year
- 2022
- Existing Utilities
- Cable Available, Electricity Connected, Natural Gas Connected, Solar, Telephone
- Appliances
- Dishwasher, Disposal, Double Oven, Gas in Kitchen, Kitchen Vent Fan, Microwave, Range
- Existing Water
- Municipal
- Structure
- Framed on Lot
- Roofing
- Shingle
- Laundry Facilities
- Main Level
- Basement Foundation
- Full
- Optional Notices
- See Show/Agent Remarks
- Fence
- Full
- HOA Fees
- $225
- Hoa Covenants
- Yes
- Patio Description
- Concrete, Other
- Miscellaneous
- High Speed Internet Avail, Humidifier, Wet Bar, Window Coverings
- Lot Location
- Near Hospital, Near Schools, Near Shopping Center
- Heating
- Forced Air, Natural Gas
- Cooling
- Ceiling Fan(s), Central Air
- Earnest Money
- 6500
Mortgage Calculator

The real estate listing information and related content displayed on this site is provided exclusively for consumers’ personal, non-commercial use and may not be used for any purpose other than to identify prospective properties consumers may be interested in purchasing. Any offer of compensation is made only to Participants of the PPMLS. This information and related content is deemed reliable but is not guaranteed accurate by the Pikes Peak REALTOR® Services Corp.
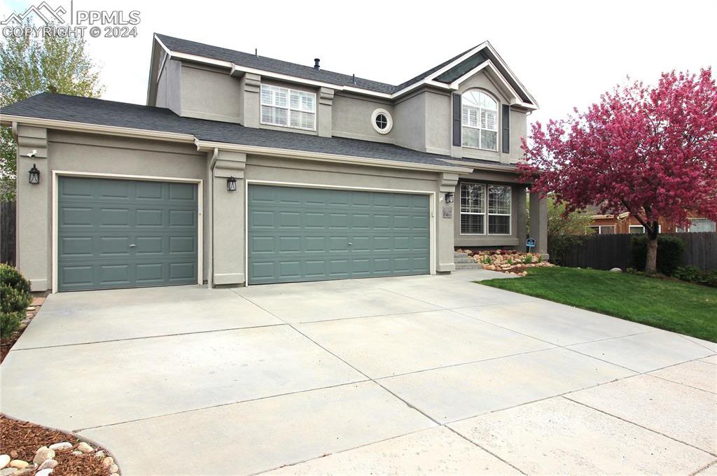















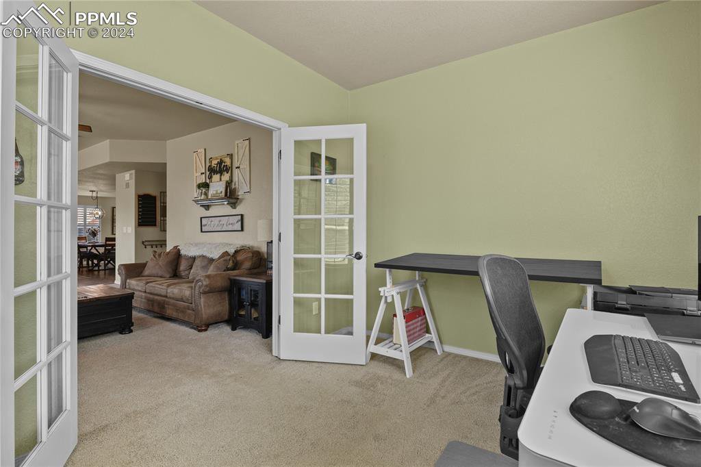





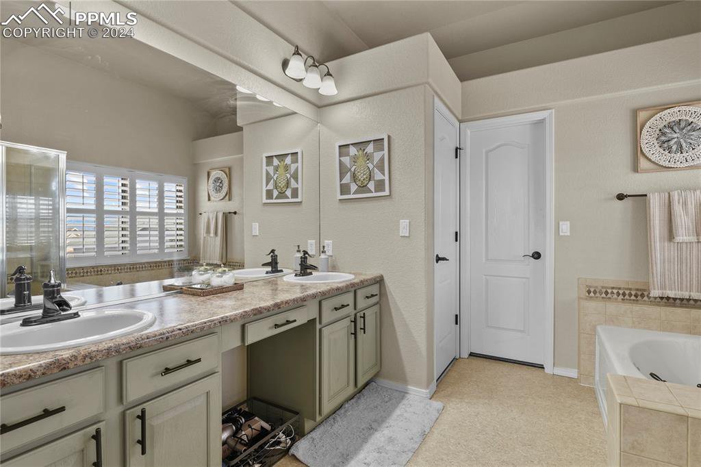






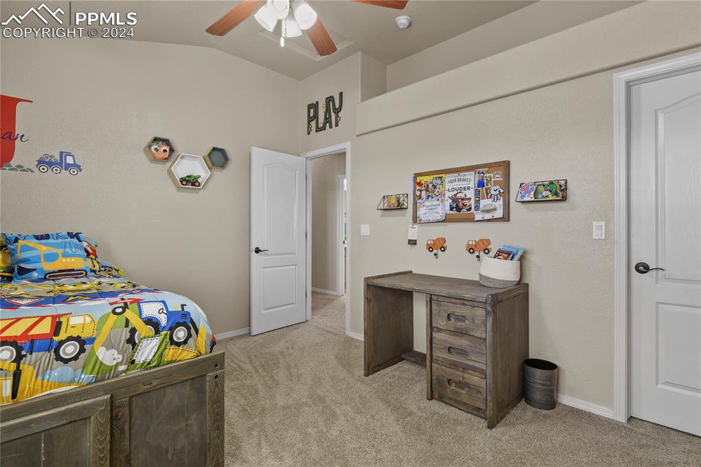
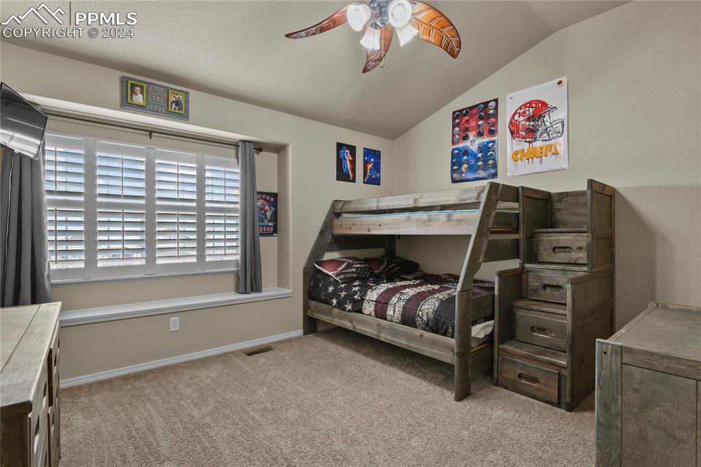
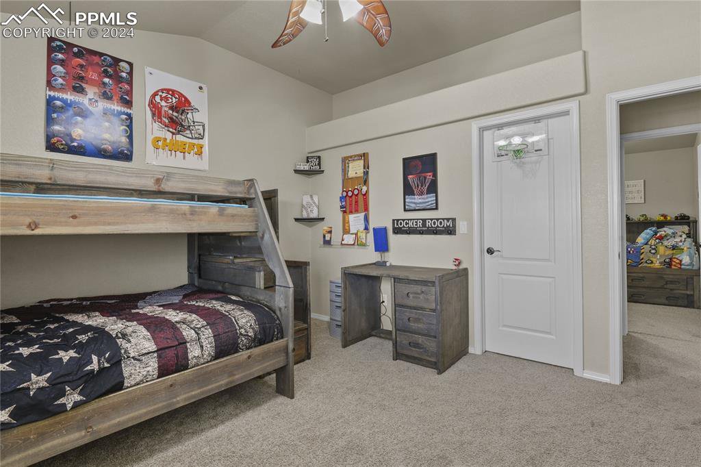


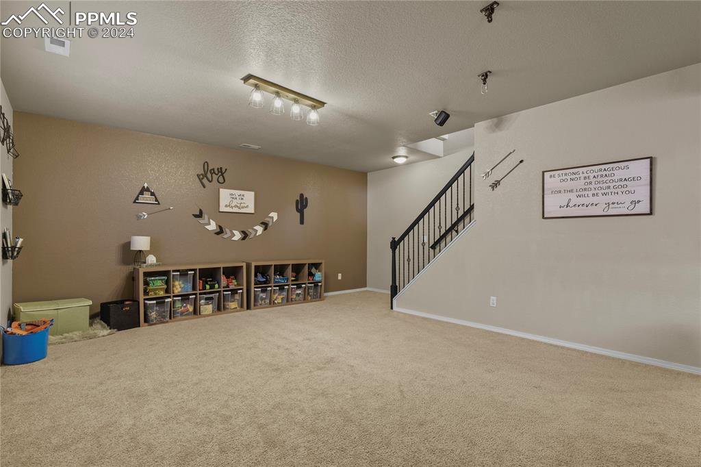
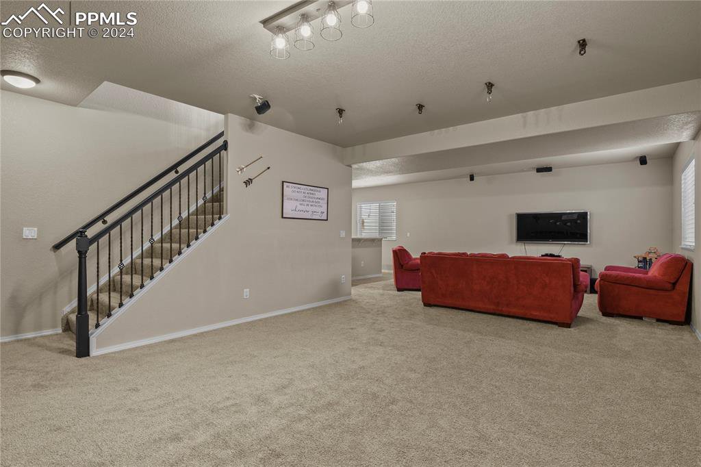

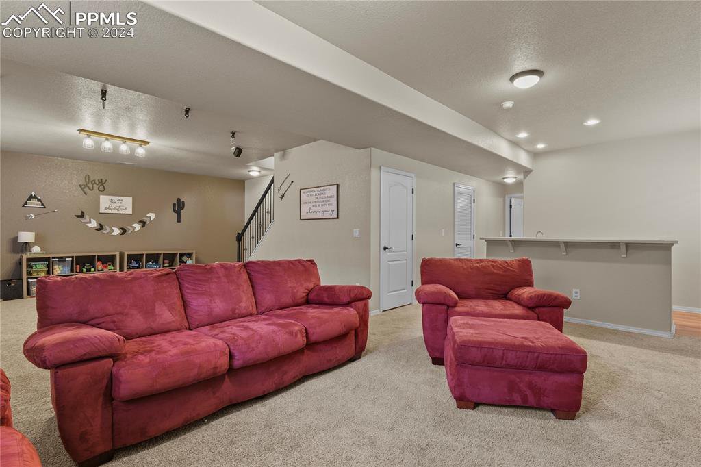




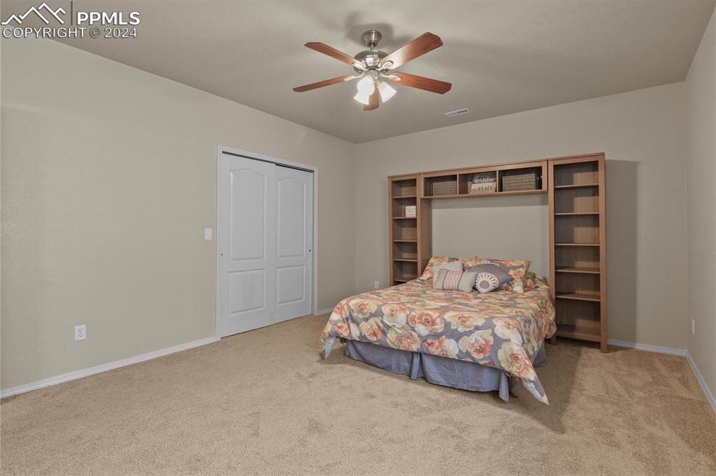


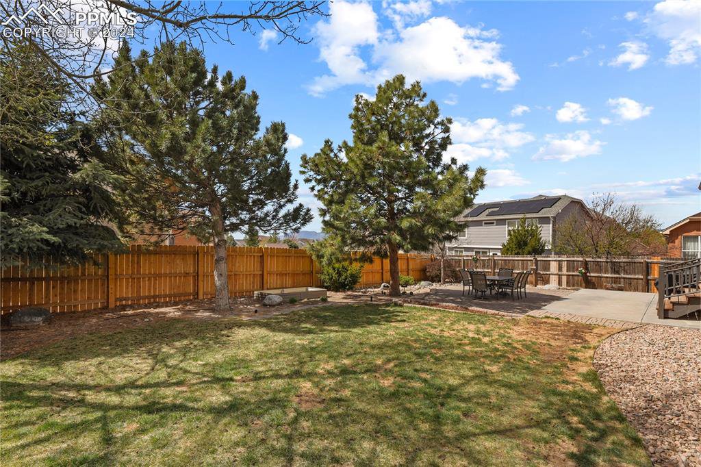




/u.realgeeks.media/coloradohomeslive/thehugergrouplogo_pixlr.jpg)