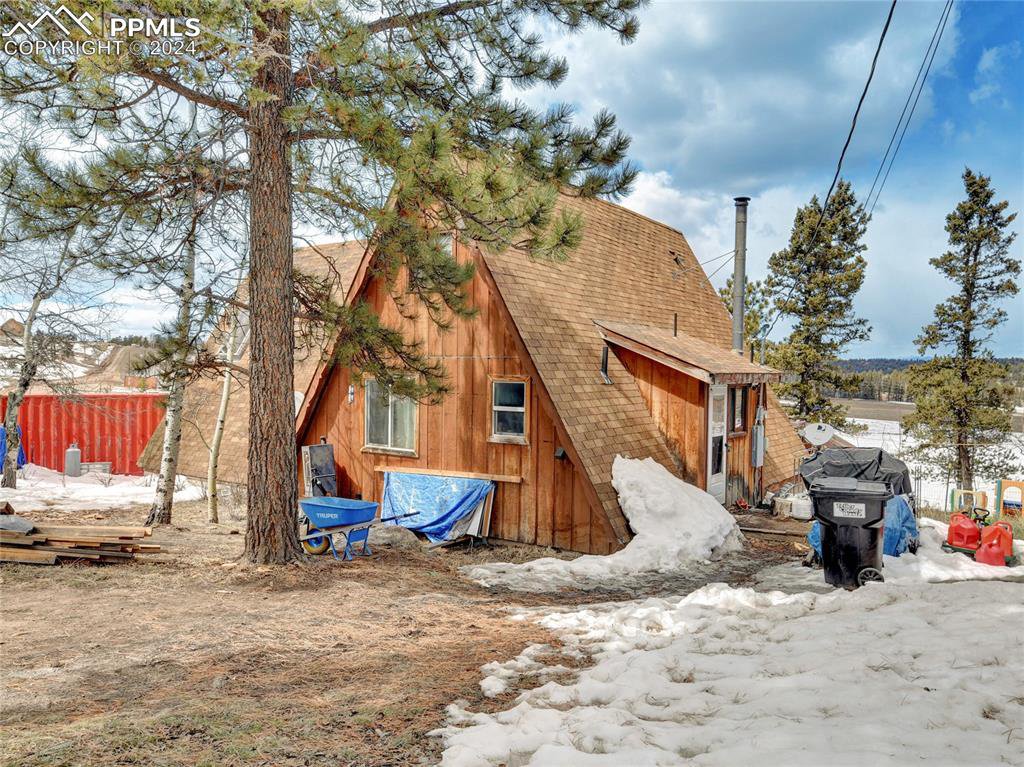251 Elfin Glen Drive, Divide, CO 80814
Courtesy of The Warner Group. (719) 648-6798
- $325,000
- 2
- BD
- 2
- BA
- 1,037
- SqFt
- List Price
- $325,000
- Status
- Active Under Contract
- MLS#
- 2851092
- Days on Market
- 10
- Property Type
- Single Family Residence
- Bedrooms
- 2
- Bathrooms
- 2
- Living Area
- 1,037
- Lot Size
- 125,888
- Finished Sqft
- 1037
- Acres
- 2.89
- County
- Teller
- Neighborhood
- Sherwood Forest Estates
- Year Built
- 1981
Property Description
Welcome to your mountain retreat in Divide, Colorado! Nestled amidst the majestic peaks, this charming A-Frame home offers a perfect blend of rustic charm and modern comfort. As you arrive, you'll be greeted by the tranquility of 2.9 acres of pristine mountain property. The sweeping mountain views will leave you in awe, providing a backdrop of natural beauty that changes with the seasons. Step inside, and you'll immediately feel the warmth of the wood burning stove, creating a cozy ambiance perfect for chilly mountain evenings. The open-concept living area is bathed in natural light, courtesy of large windows that frame the breathtaking scenery outside. This home features two bedrooms, providing ample space for relaxation and rest. The master bedroom boasts stunning mountain views, ensuring you wake up to the beauty of nature every morning. With 1.5 bathrooms, including a convenient half-bath on the upper level, you'll enjoy both comfort and convenience. The kitchen opens up to the living room allowing for meal preparation while entertaining guests and family. Imagine sipping your morning coffee at the breakfast bar, surrounded by the serene beauty of the mountains. Attached, you'll find a two-car garage, providing shelter for your vehicles and additional storage space. Two storage sheds offer plenty of room for storing outdoor gear, gardening tools, or supplies for your mountain adventures. Whether you're seeking a peaceful retreat or a basecamp for outdoor exploration, this mountain property in Divide, CO, offers the perfect escape. Don't miss your chance to make this idyllic A-Frame home your own and start living the mountain lifestyle you've always dreamed of. Schedule your viewing today!
Additional Information
- Lot Description
- Level, Sloping, See Remarks
- School District
- Woodland Park RE2
- Garage Spaces
- 1
- Garage Type
- Attached
- Construction Status
- Existing Home
- Siding
- Shingle, Wood
- Fireplaces
- Main Level, One, Wood Burning Stove
- Tax Year
- 2023
- Garage Amenities
- Oversized
- Existing Utilities
- Electricity Connected, Natural Gas Connected, Telephone, See Remarks
- Appliances
- 220v in Kitchen, Dryer, Oven, Range, Washer
- Existing Water
- Well, See Remarks
- Structure
- Wood Frame
- Roofing
- Shingle
- Laundry Facilities
- In Garage
- Basement Foundation
- Crawl Space
- Optional Notices
- See Show/Agent Remarks, Sold As Is
- HOA Fees
- $50
- Hoa Covenants
- Yes
- Miscellaneous
- HOAVoluntary$
- Lot Location
- Hiking Trail, Near Fire Station
- Heating
- Baseboard, Electric, Wood
- Cooling
- Ceiling Fan(s)
- Earnest Money
- 3000
Mortgage Calculator

The real estate listing information and related content displayed on this site is provided exclusively for consumers’ personal, non-commercial use and may not be used for any purpose other than to identify prospective properties consumers may be interested in purchasing. Any offer of compensation is made only to Participants of the PPMLS. This information and related content is deemed reliable but is not guaranteed accurate by the Pikes Peak REALTOR® Services Corp.













/u.realgeeks.media/coloradohomeslive/thehugergrouplogo_pixlr.jpg)