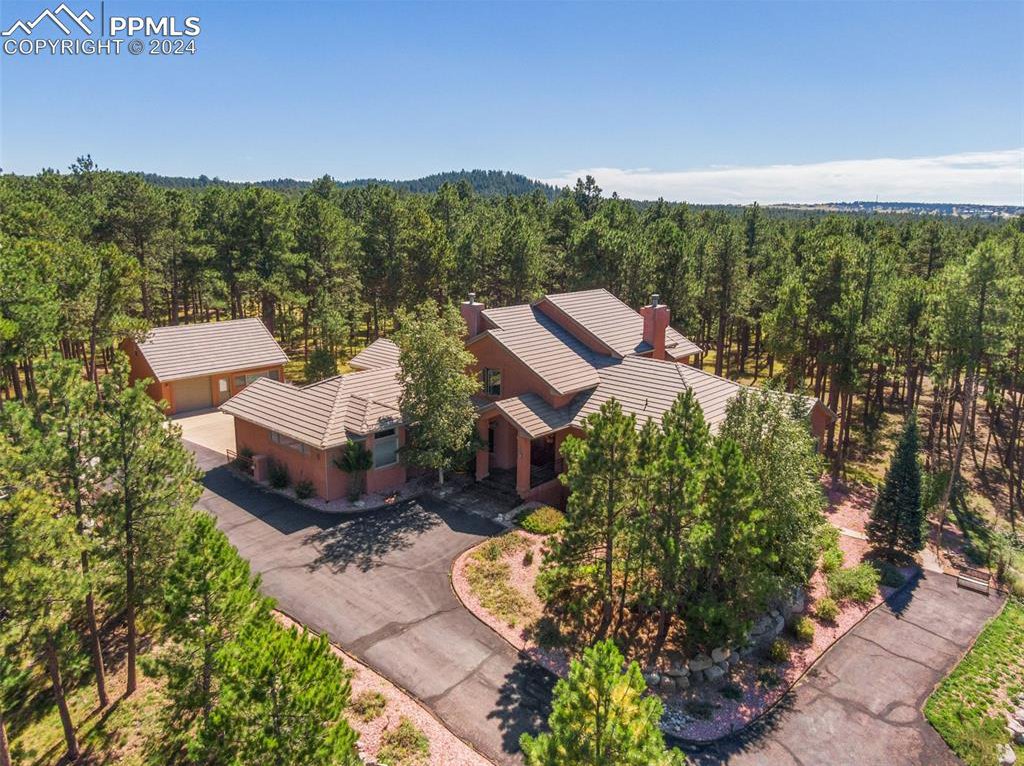19575 Box Oak Way, Colorado Springs, CO 80908
- $1,490,000
- 4
- BD
- 5
- BA
- 6,100
- SqFt
Courtesy of Exp Realty LLC. (888) 440-2724 Selling Office: Bold Street Properties, LLC.
- Sold Price
- $1,490,000
- List Price
- $1,500,000
- Status
- Closed
- MLS#
- 2824594
- Closing Date
- Apr 15, 2024
- Days on Market
- 87
- Property Type
- Single Family Residence
- Bedrooms
- 4
- Bathrooms
- 5
- Living Area
- 6,100
- Lot Size
- 219,978
- Finished Sqft
- 6421
- Basement Sqft %
- 88
- Acres
- 5.05
- County
- El Paso
- Neighborhood
- Wissler Ranch
- Year Built
- 2000
Property Description
Stunning home tucked away on a gorgeous 5 acre treed lot w/ peekaboo mountain views & a cul de sac! The slate tile front porch leading up to the French front doors opens into an inviting entryway w/ a vaulted ceiling & coat closet. Located just off the entryway is the formal dining room w/ a tray ceiling accented w/ rope lighting, a travertine tile inlay, & an adjoining 5x7 butler's pantry w/ a Pankratz sink! The kitchen features a 5 burner gas cooktop, granite counters w/ an under-mount composite sink, an island w/ pendant lighting, tons of built-in storage, a long serving countertop w/ upper & lower cabinets, & an eating space nook. Located just off the rear entry door is a 1/2 bathroom, craft room or art studio adorned w/ tons of natural lighting, a sink, built-in desk, & built-in cabinets. Also located on the main level is a 1/2 bathroom w/ a Pankratz sink, a spacious laundry room w/ tile flooring & a utility sink, & a living room adorned w/ a 2-story stone gas fireplace, mtn views, & access to the 50x12 partially covered deck. The main level primary bedroom is down a separate hallway & features a spacious 12x13 walk-in closet, a sliding glass door w/ a 5x10 private deck, & an attached 5 piece bathroom w/ a large soaking tub, steam shower, & double vanity. The upper level has two bedrooms w/ a Jack & Jill bathroom, & a spacious loft overlooking the main level. The walkout basement has a 9x10 vault, & family room featuring a wet bar & a double sided fireplace that is also shared w/ the spacious office w/ 8 work stations, a built-in desk, & built-in shelving. The basement bedroom has a walk-in closet, a Murphy bed, & an adjoining 3/4 bathroom! The 40ft lap pool is located in a separate room w/ a hot tub, shower, a separate mechanical room, & walks out to a lower patio. The 25x30 detached garage offers more storage for cars, a snowblower, toys, & an additional office w/ a loft above! Many features to include 2 furnaces, 2 water heaters, A/C, & more!
Additional Information
- Lot Description
- Cul-de-sac, Mountain View, Sloping, Trees/Woods
- School District
- Lewis-Palmer-38
- Garage Spaces
- 5
- Garage Type
- Attached, Detached, Tandem
- Construction Status
- Existing Home
- Siding
- Stucco
- Fireplaces
- Basement, Gas, Main Level, Two, Wood Burning
- Tax Year
- 2022
- Garage Amenities
- Garage Door Opener, Oversized, Workshop, See Remarks
- Existing Utilities
- Electricity Connected, Natural Gas Available
- Appliances
- Stovetop, Dishwasher, Disposal, Dryer, Gas in Kitchen, Microwave, Oven, Refrigerator, Washer
- Existing Water
- Well
- Structure
- Framed on Lot, Wood Frame
- Roofing
- Tile
- Laundry Facilities
- Gas Hookup, Main Level
- Basement Foundation
- Walk-Out Access
- Optional Notices
- Not Applicable
- HOA Fees
- $330
- Hoa Covenants
- Yes
- Patio Description
- Composite, Covered, See Remarks
- Miscellaneous
- BreakfastBar, CentralVacuum, HOARequired$, HotTub/Spa, Kitchen Pantry, Other, Pool, RV Parking, Security System, Wet Bar, Window Coverings, Workshop
- Lot Location
- Hiking Trail, Near Park, Near Schools
- Heating
- Forced Air
- Cooling
- Ceiling Fan(s), Central Air
- Earnest Money
- 20000
Mortgage Calculator

The real estate listing information and related content displayed on this site is provided exclusively for consumers’ personal, non-commercial use and may not be used for any purpose other than to identify prospective properties consumers may be interested in purchasing. Any offer of compensation is made only to Participants of the PPMLS. This information and related content is deemed reliable but is not guaranteed accurate by the Pikes Peak REALTOR® Services Corp.

/u.realgeeks.media/coloradohomeslive/thehugergrouplogo_pixlr.jpg)