11807 Koenig Drive, Colorado Springs, CO 80921
Courtesy of Keller Williams Partners. (719) 955-1999
- $1,149,999
- 5
- BD
- 5
- BA
- 4,384
- SqFt
- List Price
- $1,149,999
- Status
- Active
- MLS#
- 2810694
- Price Change
- ▼ $50,000 1713503438
- Days on Market
- 31
- Property Type
- Single Family Residence
- Bedrooms
- 5
- Bathrooms
- 5
- Living Area
- 4,384
- Lot Size
- 8,949
- Finished Sqft
- 4474
- Basement Sqft %
- 96
- Acres
- 0.21
- County
- El Paso
- Neighborhood
- Flying Horse NO 4 Palermo
- Year Built
- 2021
Property Description
Gorgeous 5 bedroom, 4.5 bath ranch home located in desirable Flying Horse with unobstructured Pikes Peak views that backs to the Habitat Conservation Area! The elegant entry welcomes you into the formal living room which features expansive vaulted ceilings, luxury plank flooring, ceramic tile floor to ceiling gas fireplace and 8' sliding glass doors that open to the quiet & private covered patio where you can relax and enjoy the water running in the creek. The gourmet kitchen boasts 42" cabinetry with upgraded hardware, quartz countertops, large center island, walk in pantry, glass mosaic backsplash, pendant lighting and stainless steel appliances w/gas range. The stunning master suite is complete with an attached 5 piece bath offering two separate vanities, an oversized frameless glass shower, 8x9 walk-in closet and a 66"x36" Kohler stand alone soaking tub. Completing the main level is a private office with french doors, bedroom #2 with a window bench seat, full bathroom and the conveniently located 6x12 laundry room with mud sink/closet. These rich finishes continue to the walkout basement which feature a spacious family room/game area/flex space, custom wet bar with sink and a half bath. The Jr Suite (bedroom #3) has its own private full bath and oversized walk in closet. Bedrooms #4 and #5 also have walk in closets and share a jack & jill bath with double vanities. Additional upgrades in this gorgeous home: 3 car insulated garage*extended 4' forward garage *upgraded 8' and 16' wide steel garage doors*added electrical sub panel for future solar system*sound insulated main level floor*custom plantation shutters*prewired home theater*gas line on 2nd story deck*extended concrete pad great for entertaining/approved area for future hot tub (14ft vinyl fencing/4 ft gate)*blown in insulation*radon system*air conditioning*50 year composite roof shingles*stone spillway water feature.
Additional Information
- Lot Description
- Backs to Open Space, Level, Mountain View, View of Pikes Peak
- School District
- Academy-20
- Garage Spaces
- 3
- Garage Type
- Attached
- Construction Status
- Existing Home
- Siding
- Stone, Stucco
- Fireplaces
- Basement, Gas, Main Level, Two
- Tax Year
- 2022
- Garage Amenities
- Even with Main Level, Garage Door Opener
- Existing Utilities
- Electricity Connected, Natural Gas Available
- Appliances
- 220v in Kitchen, Dishwasher, Disposal, Double Oven, Gas in Kitchen, Kitchen Vent Fan, Microwave, Refrigerator
- Existing Water
- Municipal
- Structure
- Wood Frame
- Roofing
- Shingle
- Laundry Facilities
- Electric Dryer Hookup, Main Level
- Basement Foundation
- Full, Walk-Out Access
- Optional Notices
- Not Applicable
- HOA Fees
- $200
- Hoa Covenants
- Yes
- Patio Description
- Composite, Covered
- Miscellaneous
- AutoSprinklerSystem, BreakfastBar, High Speed Internet Avail, HOARequired$, Kitchen Pantry, Radon System, Smart Home Door Locks, Smart Home Thermostat, Sump Pump, Wet Bar, Window Coverings
- Lot Location
- Hiking Trail, Near Fire Station, Near Hospital, Near Park, Near Schools, Near Shopping Center
- Heating
- Forced Air, Natural Gas
- Cooling
- Ceiling Fan(s), Central Air
- Earnest Money
- 12000
Mortgage Calculator

The real estate listing information and related content displayed on this site is provided exclusively for consumers’ personal, non-commercial use and may not be used for any purpose other than to identify prospective properties consumers may be interested in purchasing. Any offer of compensation is made only to Participants of the PPMLS. This information and related content is deemed reliable but is not guaranteed accurate by the Pikes Peak REALTOR® Services Corp.
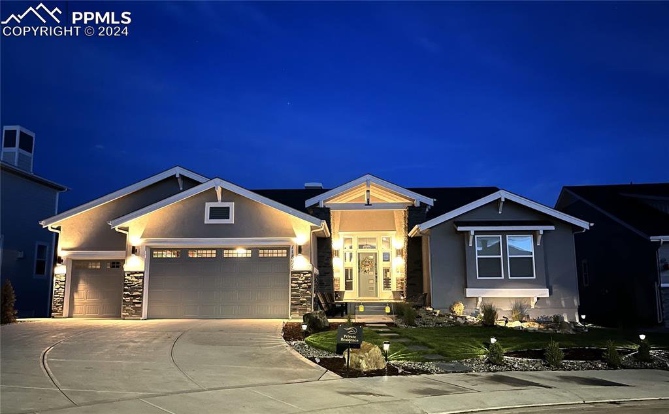


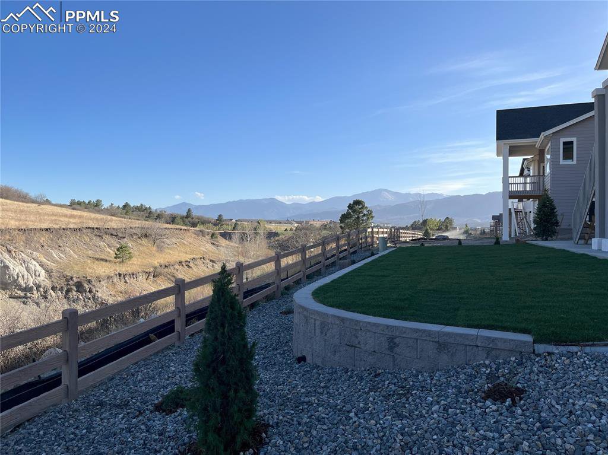


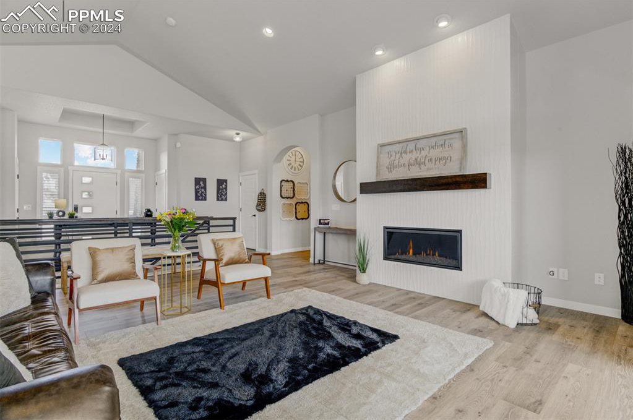




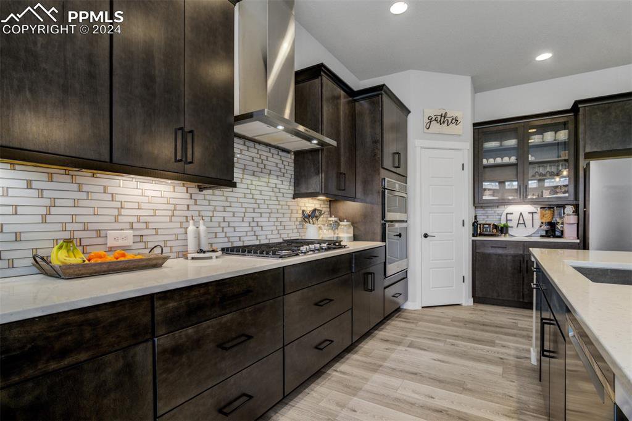


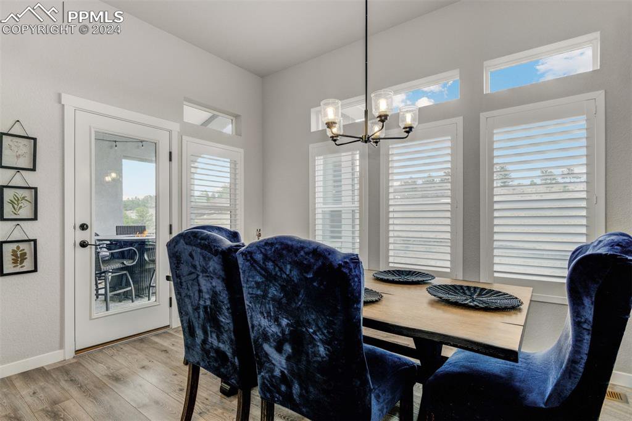







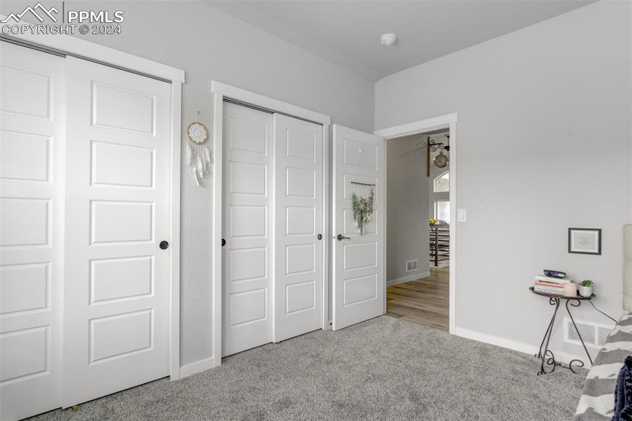
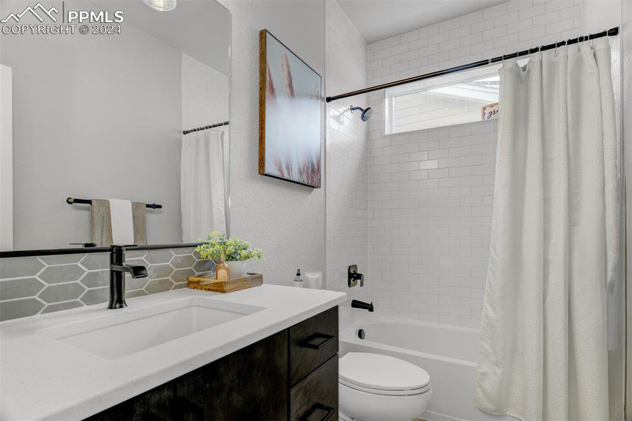
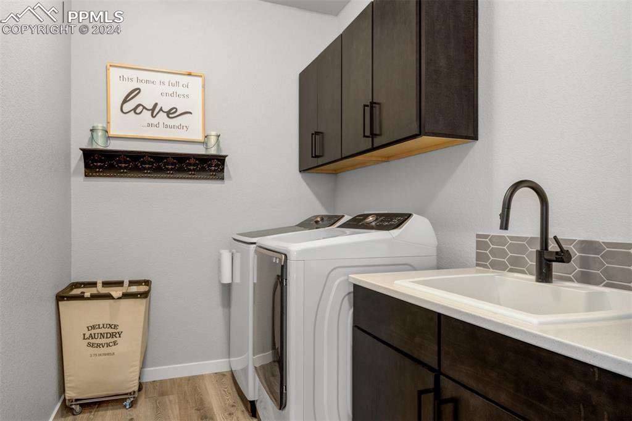

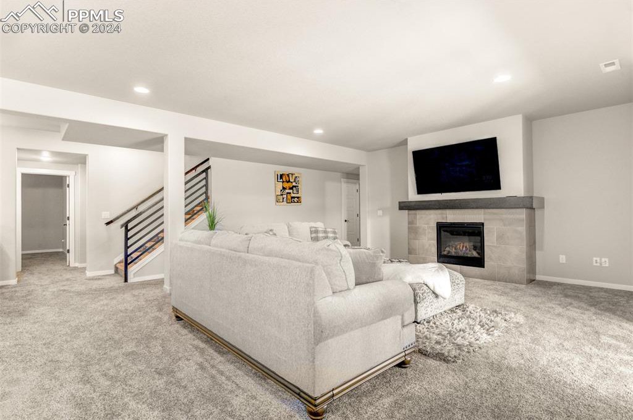
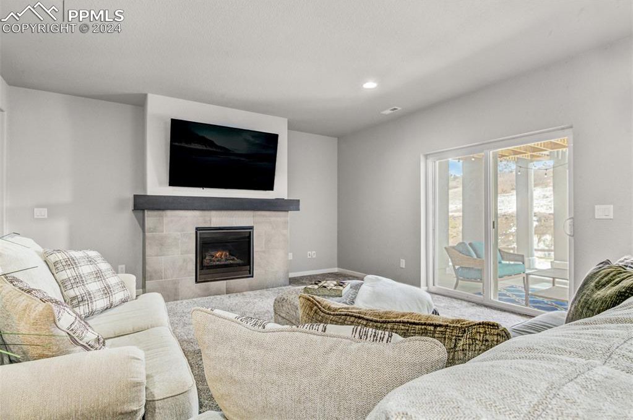


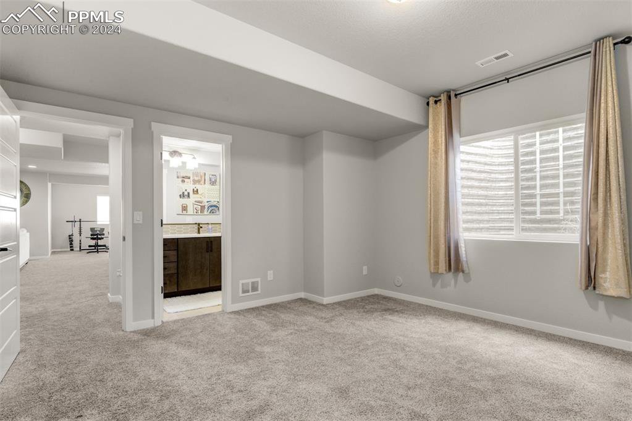


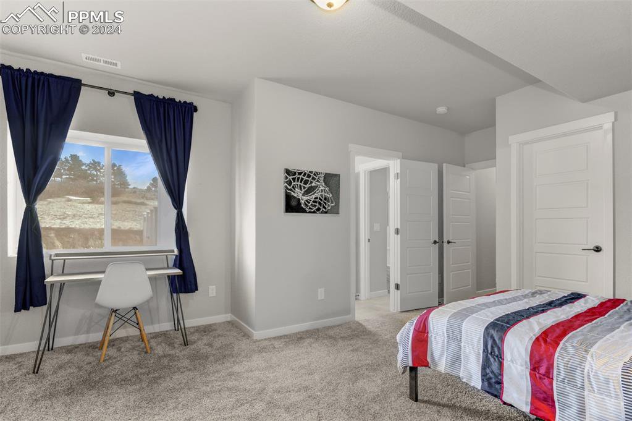
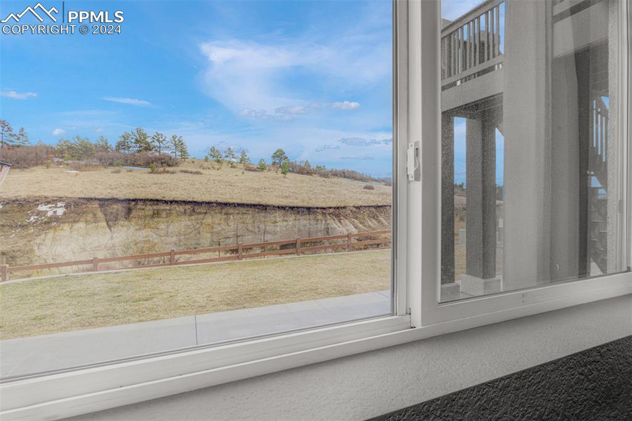










/u.realgeeks.media/coloradohomeslive/thehugergrouplogo_pixlr.jpg)