8027 Mount Huron Trail, Colorado Springs, CO 80924
Courtesy of Better Homes & Gardens Real Estate - Kenney & Co. 719-550-1515
- $559,000
- 4
- BD
- 3
- BA
- 2,726
- SqFt
- List Price
- $559,000
- Status
- Active Under Contract
- MLS#
- 2779982
- Days on Market
- 31
- Property Type
- Single Family Residence
- Bedrooms
- 4
- Bathrooms
- 3
- Living Area
- 2,726
- Lot Size
- 6,000
- Finished Sqft
- 2796
- Basement Sqft %
- 95
- Acres
- 0.14
- County
- El Paso
- Neighborhood
- Cumbre Vista
- Year Built
- 2010
Property Description
This 4 bed/3 bath ranch floorplan offers convenience and comfort throughout! Upon entry, enjoy main level living with warm hardwood floors and the open concept of dining, living room and kitchen. The living room boasts huge windows to take advantage of fresh air and lets in tons of natural light. Or cozy up by the gas fireplace during those chilly Colorado winters. Step into the well designed kitchen with tons of storage and convenient walk-out to the backyard space. A large working island is perfect for gathering around and prepping those busy weeknight dinners. The gas range is ideal for that chef in your life! Escape to the master bedroom for more beautiful windows and 5 piece master bathroom with walk-in closet. A front bedroom and full bath complete the main level. Don't forget about the basement! The wide staircase leads you into a large family room or rec room with endless possibilities. Down the hall you'll find an additional bedroom with roomy walk-in closet. Have visitors in town? Another bedroom and additional full bath with double vanity are waiting! A large storage room, oversized garage and a 3 year old furnace are just a few of the highlights. Come see for yourself!
Additional Information
- Lot Description
- Level, See Remarks
- School District
- Academy-20
- Garage Spaces
- 2
- Garage Type
- Attached
- Construction Status
- Existing Home
- Siding
- Stucco
- Fireplaces
- Gas, Main Level, One
- Tax Year
- 2022
- Garage Amenities
- Oversized
- Existing Utilities
- Electricity Connected, Natural Gas Connected
- Appliances
- Dishwasher, Disposal, Microwave, Range, Refrigerator
- Existing Water
- Municipal
- Structure
- Wood Frame
- Roofing
- Shingle
- Laundry Facilities
- Electric Dryer Hookup, Main Level
- Basement Foundation
- Full
- Optional Notices
- Not Applicable
- Fence
- Rear
- HOA Fees
- $295
- Hoa Covenants
- Yes
- Patio Description
- Covered
- Miscellaneous
- Kitchen Pantry, See Remarks, Smart Home Door Locks
- Lot Location
- Near Hospital, Near Park, Near Schools
- Heating
- Forced Air, Natural Gas
- Cooling
- Central Air
- Earnest Money
- 6000
Mortgage Calculator

The real estate listing information and related content displayed on this site is provided exclusively for consumers’ personal, non-commercial use and may not be used for any purpose other than to identify prospective properties consumers may be interested in purchasing. Any offer of compensation is made only to Participants of the PPMLS. This information and related content is deemed reliable but is not guaranteed accurate by the Pikes Peak REALTOR® Services Corp.
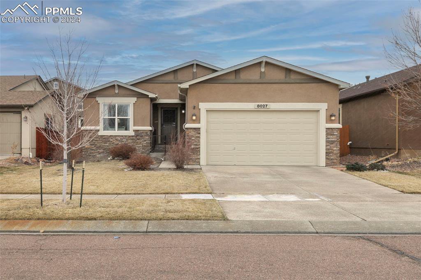

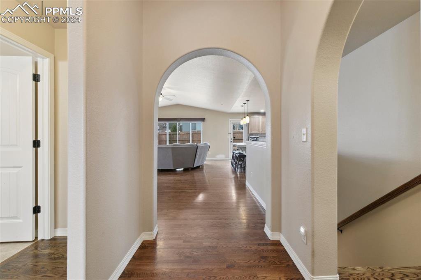
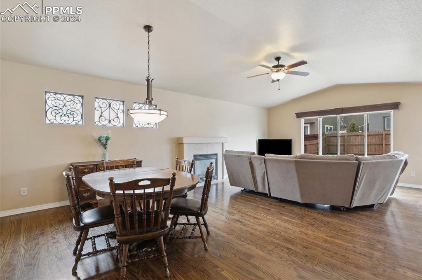
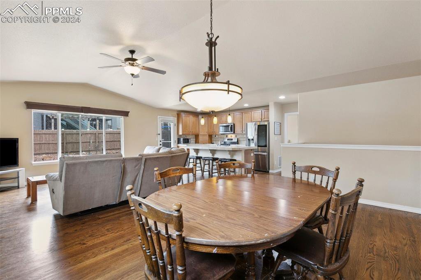
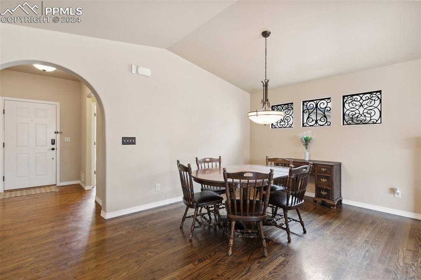
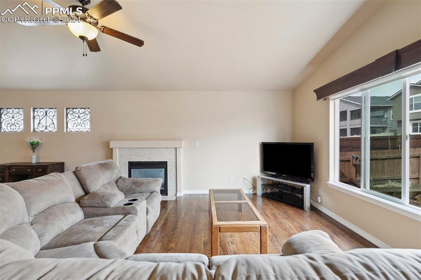

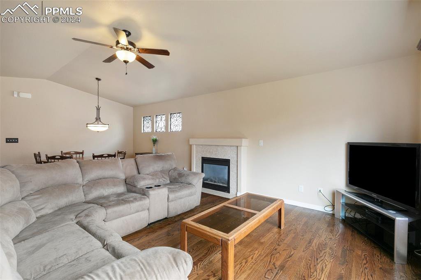

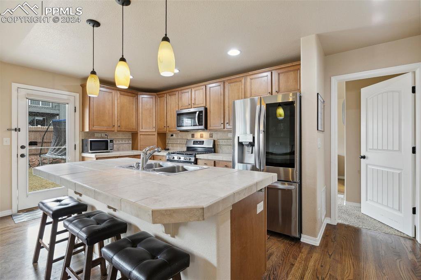
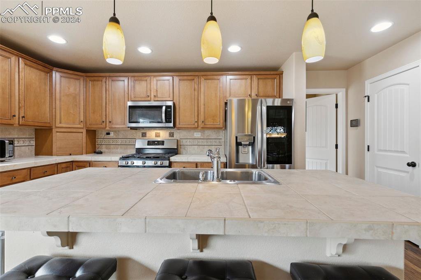
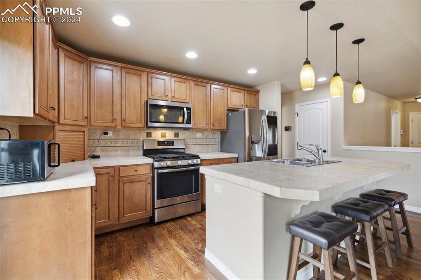


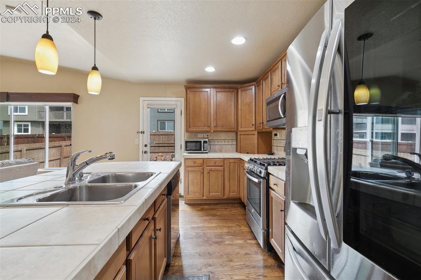
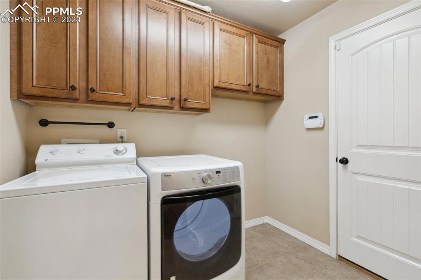
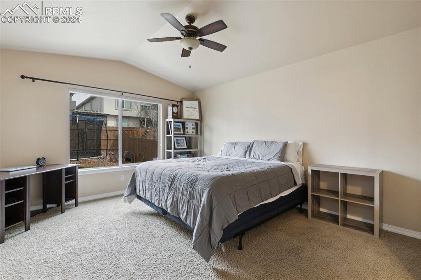
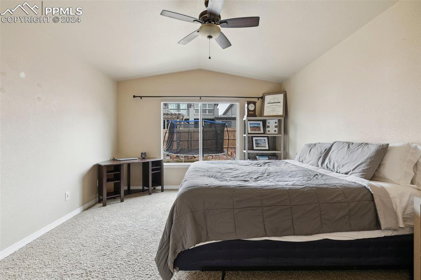

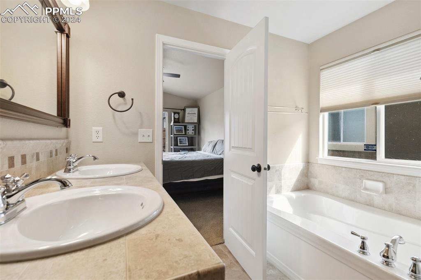
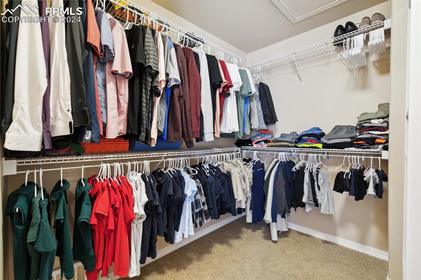
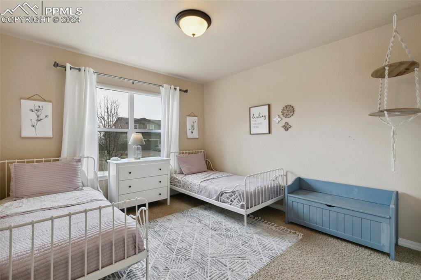
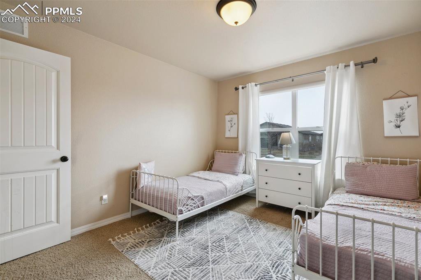
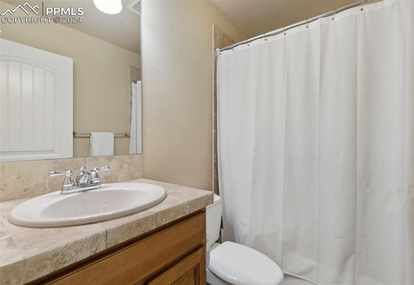

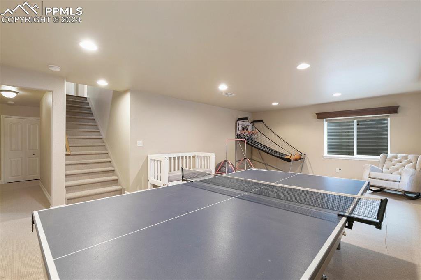
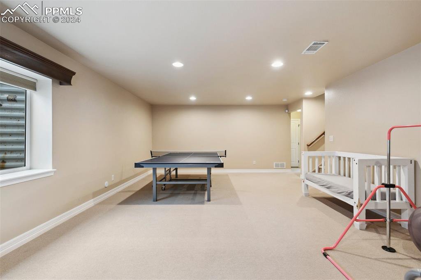
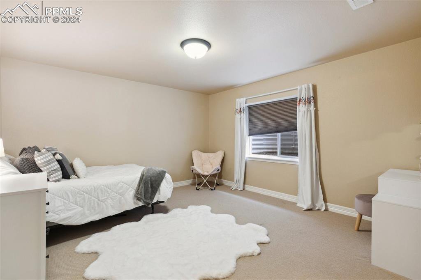
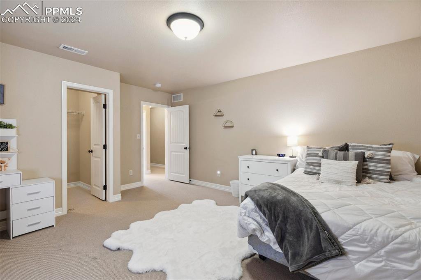
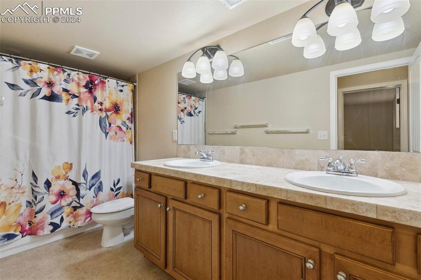
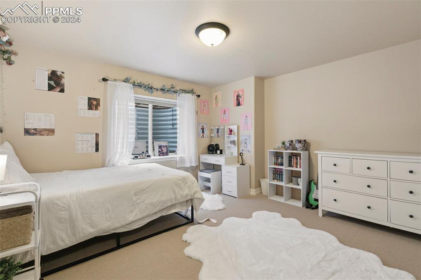
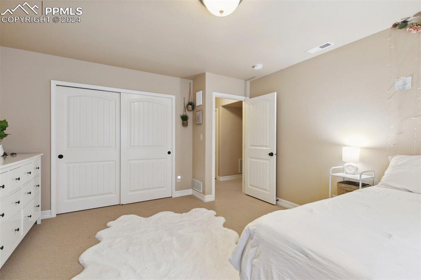
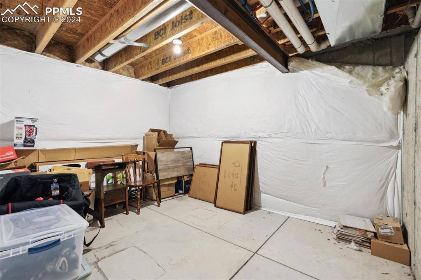

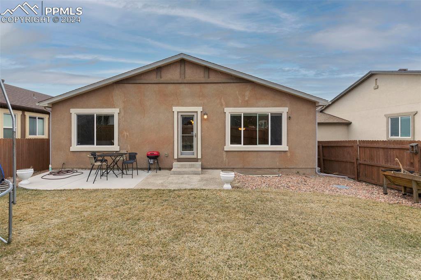
/u.realgeeks.media/coloradohomeslive/thehugergrouplogo_pixlr.jpg)