743 E Costilla Street, Colorado Springs, CO 80903
Courtesy of Venterra Real Estate LLC. (719) 368-7639
- $799,999
- 4
- BD
- 2
- BA
- 2,008
- SqFt
- List Price
- $799,999
- Status
- Active
- MLS#
- 2772464
- Days on Market
- 10
- Property Type
- Single Family Residence
- Bedrooms
- 4
- Bathrooms
- 2
- Living Area
- 2,008
- Lot Size
- 9,500
- Finished Sqft
- 2608
- Acres
- 0.22
- County
- El Paso
- Neighborhood
- Hillside
- Year Built
- 1912
Property Description
Nestled in the heart of downtown, this stunning one-of-a-kind property offers a unique blend of original character and modern updates. Zoned C6 CU, this property presents an opportunity for versatile use. The front of the property showcases a charming home with a covered patio, new roof, and fingerprint entry for added security. The spacious driveway and landscaped yard provide beautiful curb appeal. Inside, discover a wealth of original features such as archways, crown molding, and built-in shelving, seamlessly combined with modern amenities. The main level features 9ft ceilings with built-in speakers and lighting, creating an inviting atmosphere in the living and dining rooms. High-end appliances adorn the gourmet kitchen, which boasts GE Cafe matte white and brushed bronze appliances, custom cabinet hardware, and faucet fixtures. A wood-burning stove adds warmth and charm to the living space. Upstairs, the large primary bedroom suite awaits, complete with a built-in floating bed, fireplace, jacuzzi tub, and walk-in shower, offering. A large laundry room/pantry provides convenience and functionality. Outside, the backyard oasis beckons with a 4,000-gallon pond featuring a waterfall, filter, fountain, and island. Additional highlights include a treehouse with a tire swing, trampoline, fire pit, concrete entertaining area, and grassy lawn. A dog run with a built-in kennel provides a space for furry friends to roam freely. The property also features a detached accessory structure that is any car enthusiast or shop owner's dream. The 10-car garage/shop includes one car lift, additional side parking, two oversized garage doors with alley access, bathroom, office, washing machine, and multiple 220v outlets. A 2,000sf space above the shop offer endless possibilities, including a large recreational room with a pool table, dry bar, two additional rooms with closets, a full bathroom, and an unfinished additional bathroom/laundry room.
Additional Information
- Lot Description
- City View, View of Pikes Peak, See Remarks
- School District
- Colorado Springs 11
- Garage Spaces
- 10
- Garage Type
- Detached
- Construction Status
- Existing Home
- Siding
- Stucco
- Fireplaces
- Wood Burning, Wood Burning Stove
- Tax Year
- 2022
- Garage Amenities
- 220V, Garage Door Opener, Oversized, See Remarks
- Existing Utilities
- Electricity Connected, Natural Gas Connected
- Appliances
- 220v in Kitchen, Dishwasher, Disposal, Double Oven, Dryer, Microwave, Refrigerator, Smart Appliance(s), Washer
- Existing Water
- Assoc/Distr
- Structure
- Wood Frame
- Roofing
- Shingle
- Laundry Facilities
- Electric Dryer Hookup, Gas Hookup, Main Level
- Basement Foundation
- Partial
- Optional Notices
- Sold As Is
- Fence
- Rear
- Patio Description
- Concrete, Deck
- Miscellaneous
- AutoSprinklerSystem, High Speed Internet Avail, Other, See Remarks, Smart Home Door Locks, Smart Home Thermostat, Window Coverings
- Lot Location
- Hiking Trail, Near Fire Station, Near Hospital, Near Park, Near Public Transit, Near Schools, Near Shopping Center
- Heating
- Electric, Natural Gas
- Cooling
- Ceiling Fan(s), Wall Unit(s)
- Earnest Money
- 7000
Mortgage Calculator

The real estate listing information and related content displayed on this site is provided exclusively for consumers’ personal, non-commercial use and may not be used for any purpose other than to identify prospective properties consumers may be interested in purchasing. Any offer of compensation is made only to Participants of the PPMLS. This information and related content is deemed reliable but is not guaranteed accurate by the Pikes Peak REALTOR® Services Corp.
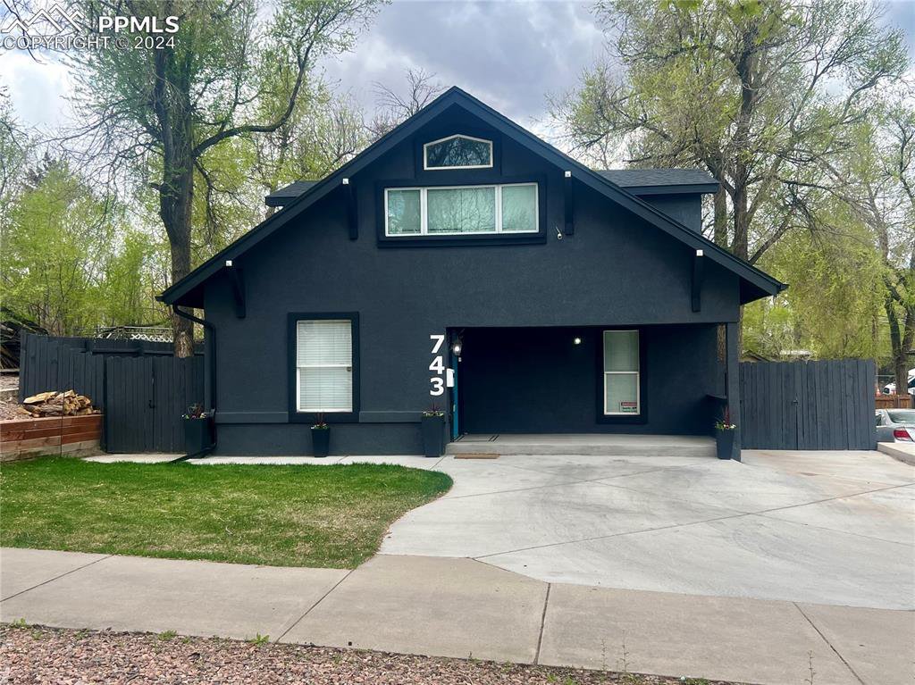
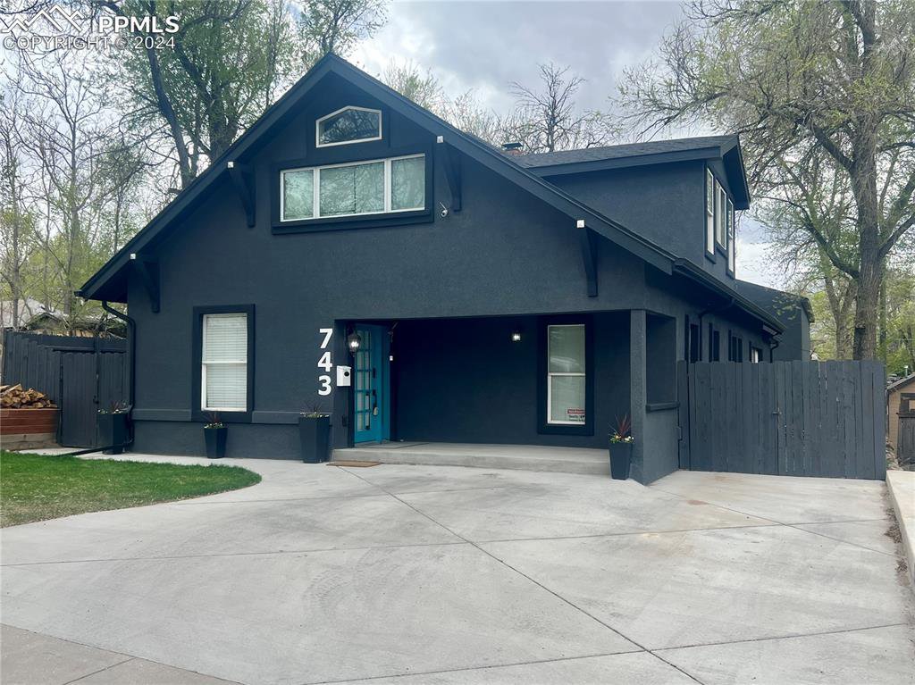












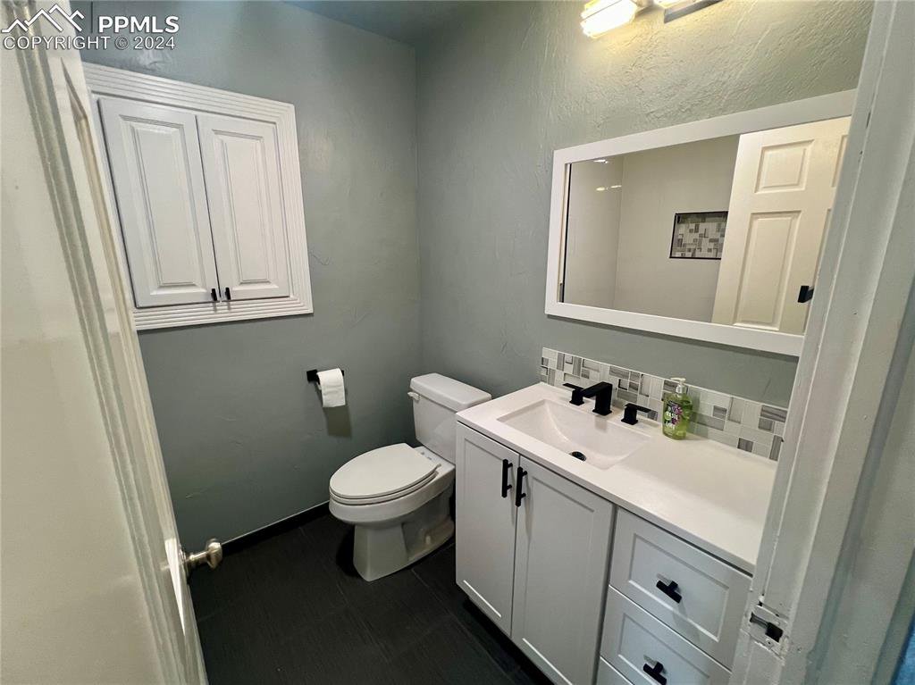





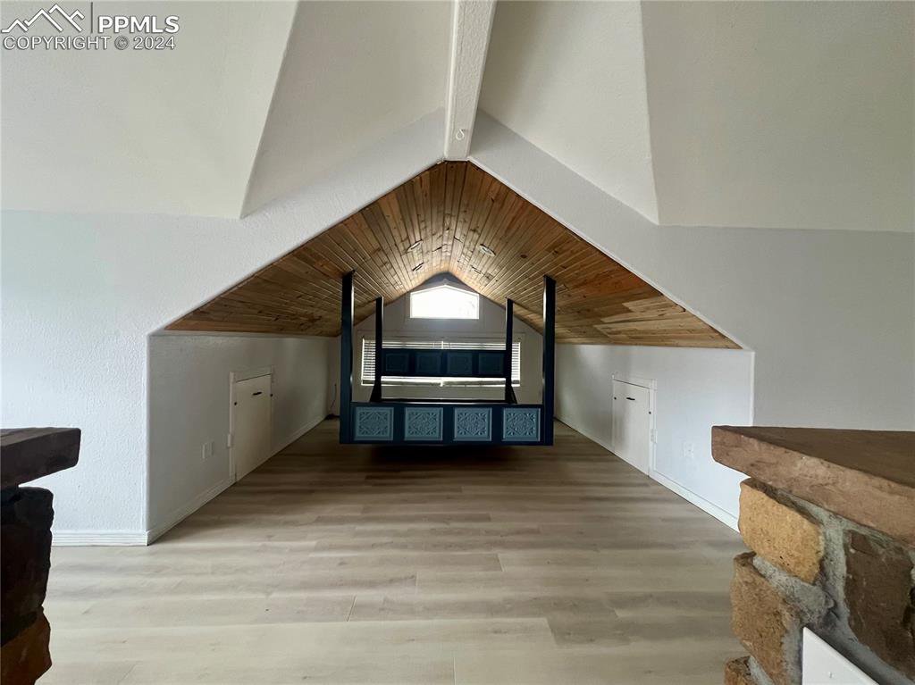














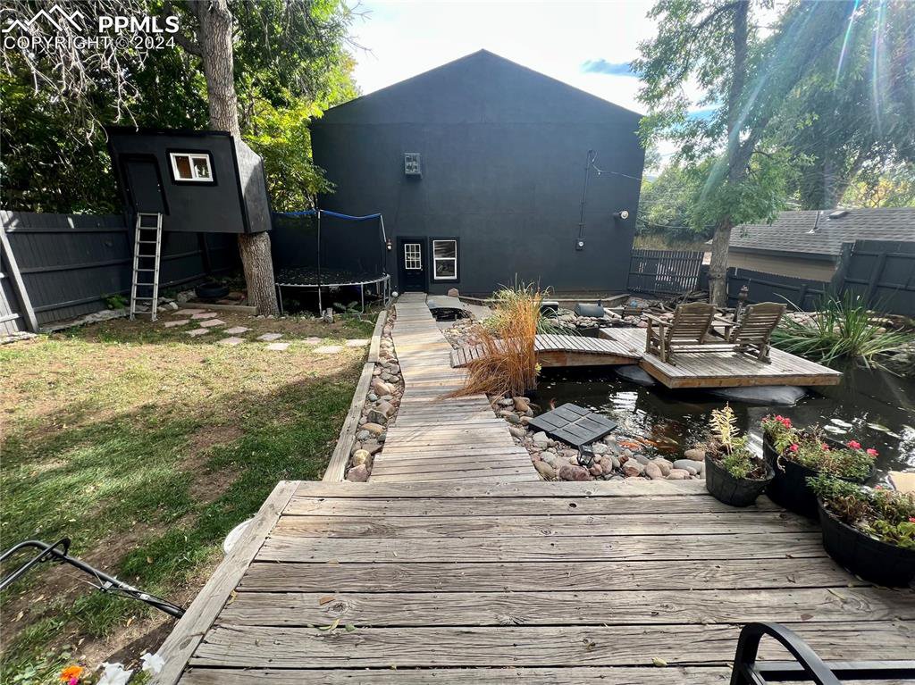


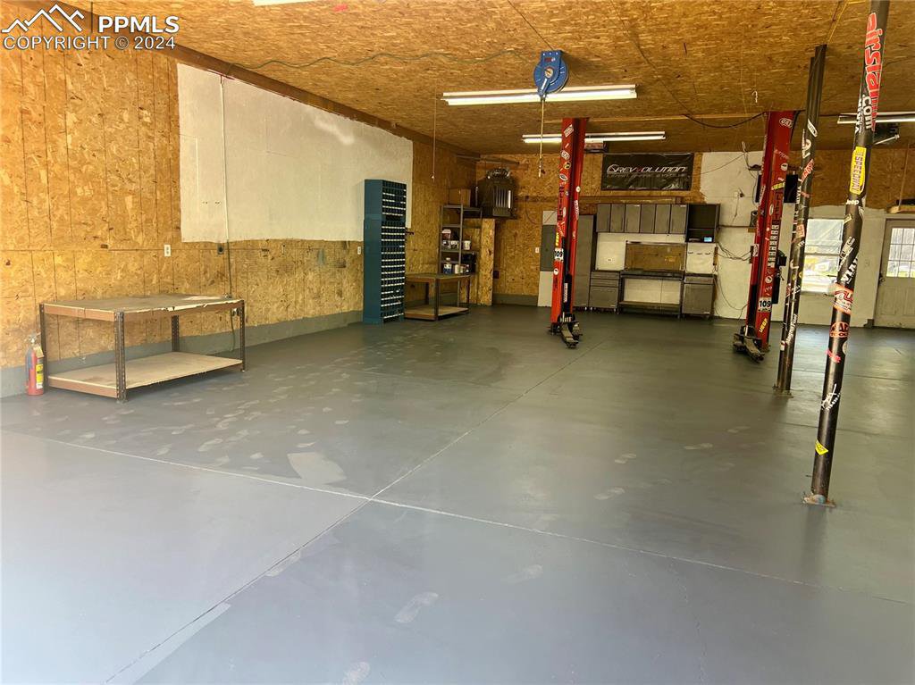









/u.realgeeks.media/coloradohomeslive/thehugergrouplogo_pixlr.jpg)