4625 Whimsical Drive, Colorado Springs, CO 80917
Courtesy of Pink Realty Inc. 719-888-7465
- $430,000
- 3
- BD
- 2
- BA
- 1,840
- SqFt
- List Price
- $430,000
- Status
- Active Under Contract
- MLS#
- 2737645
- Days on Market
- 31
- Property Type
- Single Family Residence
- Bedrooms
- 3
- Bathrooms
- 2
- Living Area
- 1,840
- Lot Size
- 12,100
- Finished Sqft
- 1840
- Acres
- 0.28
- County
- El Paso
- Neighborhood
- Raintree
- Year Built
- 1971
Property Description
Immaculate, updated 3BR, 2BA, tri-level home nestled in the popular Village Seven community of Raintree. With 1840 sf of comfortable living space and an attached 2-car garage, this home offers both space and style. As you enter, you're greeted by a durable wood tile Entry. This beautiful tile floor extends through the entryway, dining room, and kitchen. The large, open living room has neutral carpet and provides the perfect setting for relaxation or entertaining guests. Ascending just a few stairs leads you to the dining room and kitchen. The island kitchen boasts pendant lighting, a pantry, white cabinets, granite countertops, and an attractive tile backsplash. Stainless steel appliances, including a smooth cooktop, range oven, dishwasher, and side-by-side refrigerator adds functionality to the space. Walk out to a backyard patio for outdoor dining and relaxation. The lower level of the home offers a family room, complete with neutral carpeting, a closet, and a wood-burning fireplace with a brick surround and raised hearth—a perfect spot to cozy up on chilly nights. Additionally, the convenient laundry room, complete with a washer and dryer, adds practicality to everyday living. Upstairs, you'll find 3BRs, all adorned with neutral carpeting, and 2BAs. The primary BR boasts an adjoining shower bathroom w/ a vanity, mirror, and tiled shower, offering a private retreat. 2 additional BRs share a full hall bathroom, complete w/ a vanity, mirror, and tiled tub/shower. Outside, the fenced level backyard is an ideal space for enjoying the Colorado outdoors. It features mature trees, a patio for outdoor relaxation, and a shed for storing tools and toys. Conveniently located near the Powers Corridor and Academy Blvd, residents of this delightful home enjoy easy access to shopping, dining, and entertainment options. Easy access to Peterson Space Force Base and Colorado Springs Airport. Don't miss the opportunity to make this delightful home yours! You'll be glad you did!
Additional Information
- Lot Description
- Cul-de-sac, Level
- School District
- Colorado Springs 11
- Garage Spaces
- 2
- Garage Type
- Attached
- Construction Status
- Existing Home
- Siding
- Brick, Masonite Type
- Fireplaces
- Lower Level, One, Wood Burning
- Tax Year
- 2023
- Garage Amenities
- Garage Door Opener
- Existing Utilities
- Cable Available, Electricity Connected, Natural Gas Available
- Appliances
- Dishwasher, Disposal, Dryer, Microwave, Oven, Range, Refrigerator, Washer
- Existing Water
- Municipal
- Structure
- Wood Frame
- Roofing
- Shingle
- Laundry Facilities
- Electric Dryer Hookup, Lower Level
- Basement Foundation
- Crawl Space
- Optional Notices
- Not Applicable
- Fence
- Rear
- Hoa Covenants
- Yes
- Patio Description
- Composite
- Miscellaneous
- BreakfastBar, Kitchen Pantry, RV Parking, Window Coverings
- Lot Location
- Hiking Trail, Near Fire Station, Near Hospital, Near Park, Near Public Transit, Near Schools, Near Shopping Center
- Heating
- Forced Air, Natural Gas
- Cooling
- Ceiling Fan(s)
- Earnest Money
- 4300
Mortgage Calculator

The real estate listing information and related content displayed on this site is provided exclusively for consumers’ personal, non-commercial use and may not be used for any purpose other than to identify prospective properties consumers may be interested in purchasing. Any offer of compensation is made only to Participants of the PPMLS. This information and related content is deemed reliable but is not guaranteed accurate by the Pikes Peak REALTOR® Services Corp.
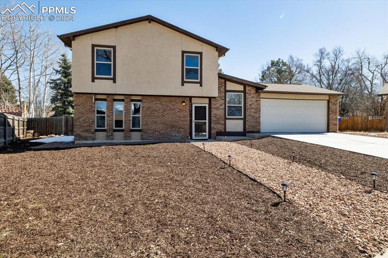
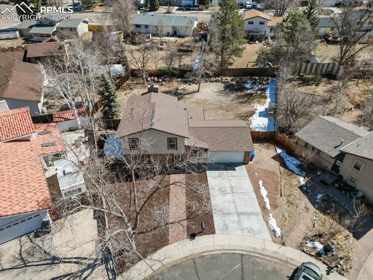
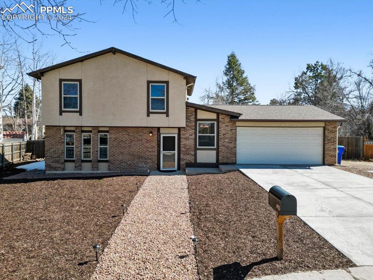
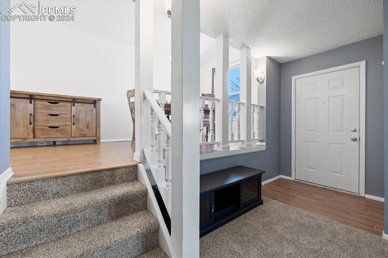

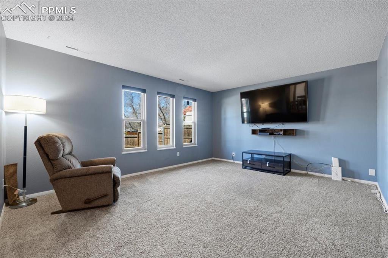
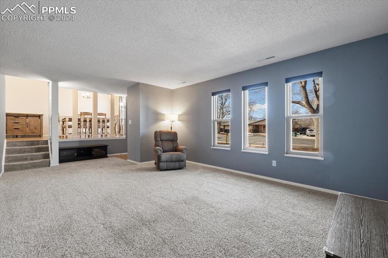
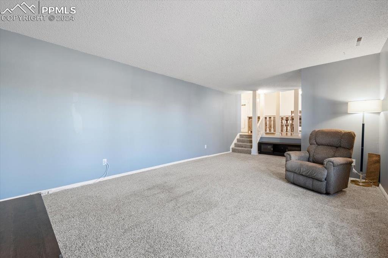

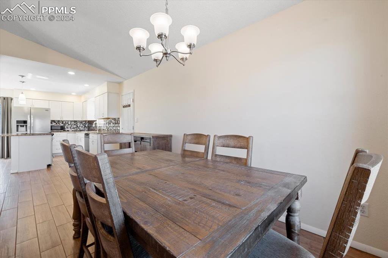
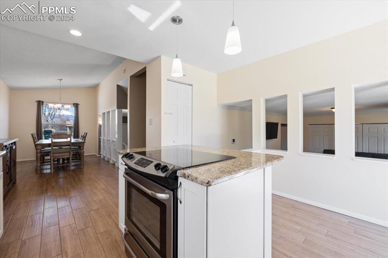
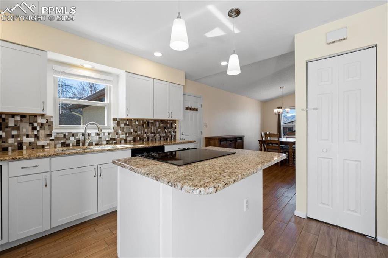

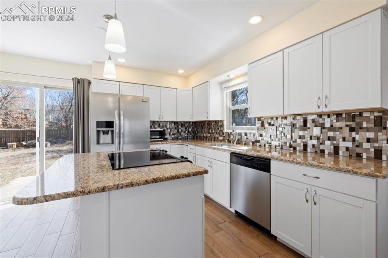
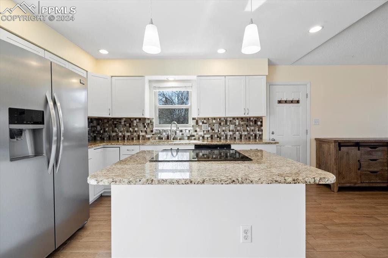
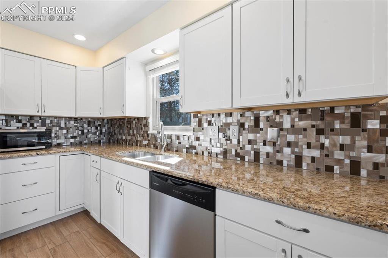
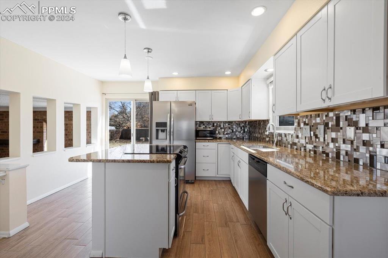
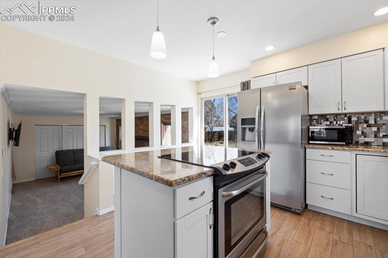
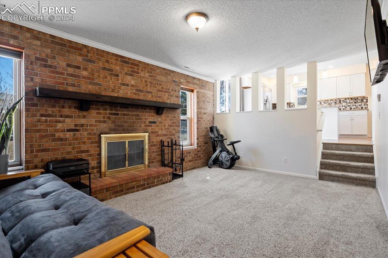
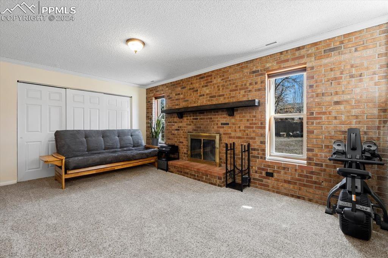
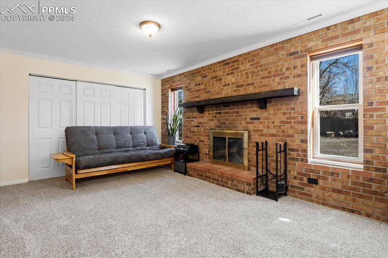
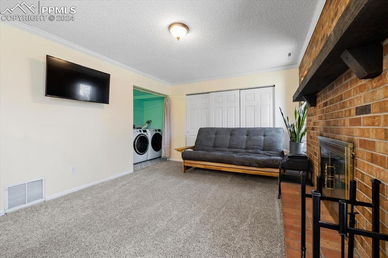
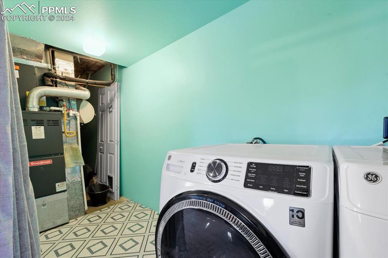
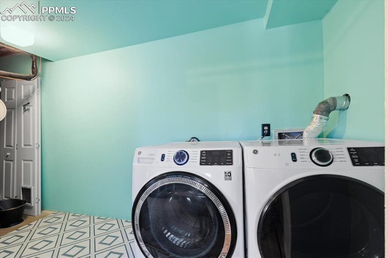
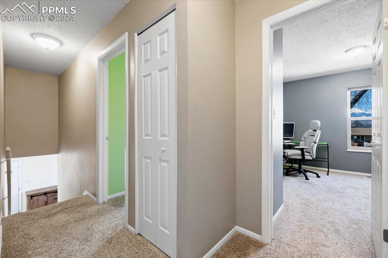
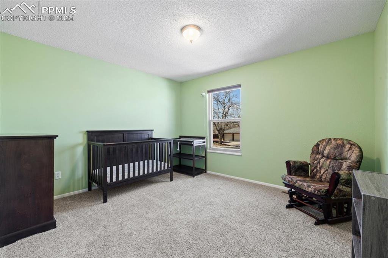
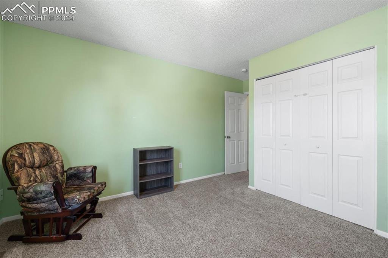

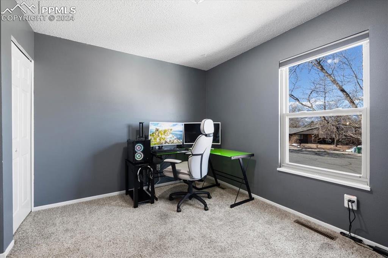

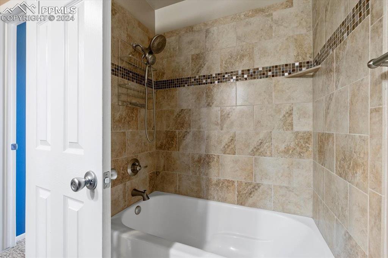
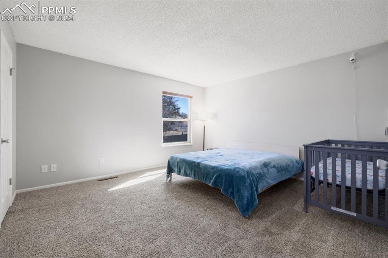

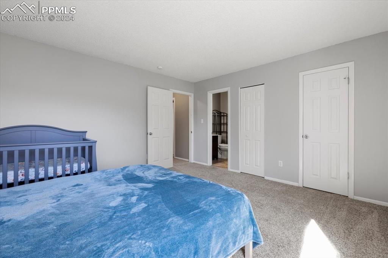
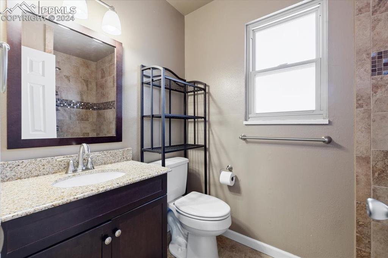
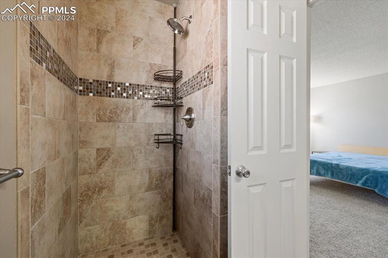


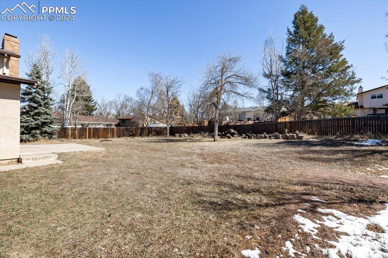
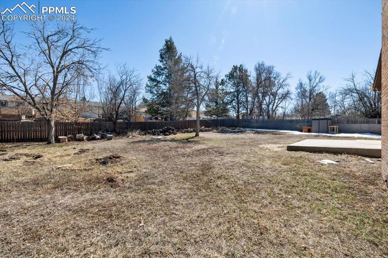

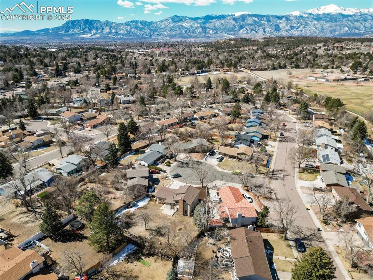
/u.realgeeks.media/coloradohomeslive/thehugergrouplogo_pixlr.jpg)