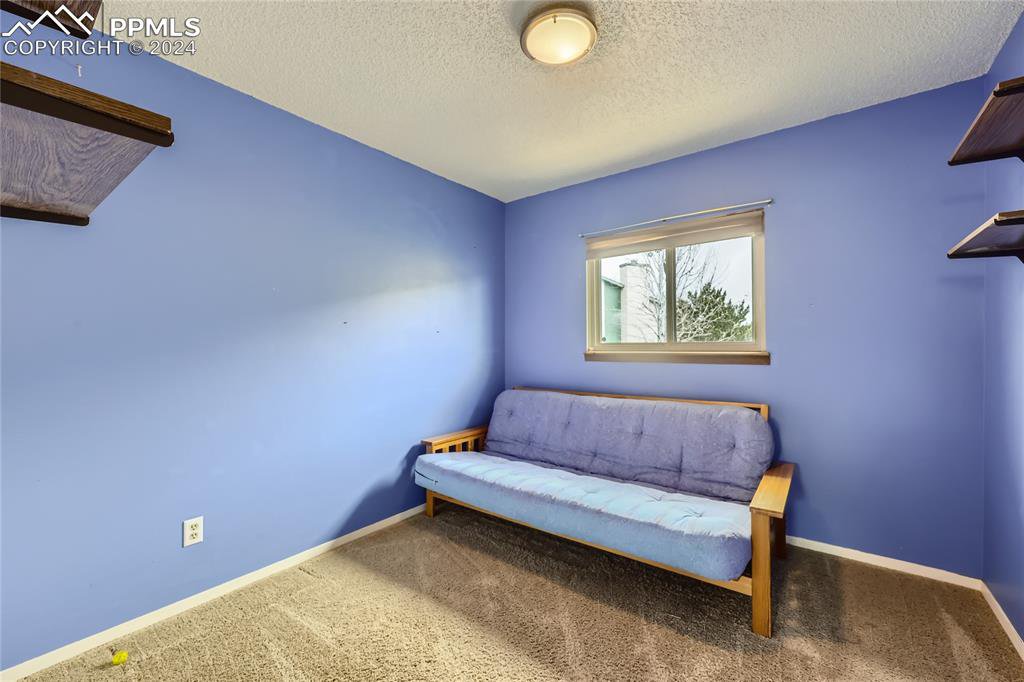2443 Shawnee Drive, Colorado Springs, CO 80915
Courtesy of Nicholas Scott Real Estate. 719-659-2630
- $335,000
- 3
- BD
- 2
- BA
- 1,090
- SqFt
- List Price
- $335,000
- Status
- Active
- MLS#
- 2730478
- Price Change
- ▼ $15,000 1713489958
- Days on Market
- 30
- Property Type
- Townhouse
- Bedrooms
- 3
- Bathrooms
- 2
- Living Area
- 1,090
- Lot Size
- 2,178
- Finished Sqft
- 1090
- Acres
- 0.05
- County
- El Paso
- Neighborhood
- Eastridge Townhomes
- Year Built
- 1982
Property Description
Sunlight-filled 3-bedroom townhome across from Cimarron Eastridge Park with Pikes Peak views and no HOA, perfect for a homeowner or investor for rental income! Vaulted ceilings, great room plus additional family room, wood-burning fireplace, open kitchen with appliances, walk-out lower level, attached garage, and a fenced rear patio and yard all showcase this inviting home. The enclosed front patio welcomes you inside to a spacious tiled great room and kitchen with vaulted ceilings, ample cabinetry, eating nook, sunny skylights, and peak views from the front windows. An open stairway leads up to two upper-level bedrooms with carpet and ceiling fans, and a shared full hall bath. The walk-out lower level has an additional family area with a warm wood-burning fireplace, perfect for cool Colorado evenings, and glass doors opening to a private patio and small fenced yard. A lower-level bedroom and bath offers quiet privacy for family and guests, and the lower-level laundry area has a washer and dryer. Other home features include vinyl windows, composite shingle roof, low-maintenance siding, and an attached 1-car garage. In an excellent location near Powers Blvd, military bases, shopping, restaurants and District 49 schools, and directly across from Cimarron Eastridge Park with a dog park and play areas, this home is not to be missed!
Additional Information
- Lot Description
- Level, Mountain View, View of Pikes Peak, See Remarks
- School District
- Falcon-49
- Garage Spaces
- 1
- Garage Type
- Attached
- Construction Status
- Existing Home
- Siding
- Other
- Fireplaces
- Lower Level, Wood Burning, See Remarks
- Tax Year
- 2022
- Garage Amenities
- Oversized
- Existing Utilities
- Electricity Connected, Natural Gas Connected
- Appliances
- 220v in Kitchen, Dishwasher, Disposal, Dryer, Microwave, Oven, Range, Refrigerator, Washer
- Existing Water
- Assoc/Distr, Municipal
- Structure
- Wood Frame
- Roofing
- Shingle
- Laundry Facilities
- In Basement
- Basement Foundation
- Crawl Space, Slab, Walk-Out Access
- Optional Notices
- Not Applicable
- Fence
- Rear
- Hoa Covenants
- Yes
- Unit Description
- Front Unit
- Patio Description
- Other
- Lot Location
- Near Fire Station, Near Hospital, Near Park, Near Schools, Near Shopping Center
- Heating
- Forced Air
- Cooling
- Ceiling Fan(s)
- Earnest Money
- 3500
Mortgage Calculator

The real estate listing information and related content displayed on this site is provided exclusively for consumers’ personal, non-commercial use and may not be used for any purpose other than to identify prospective properties consumers may be interested in purchasing. Any offer of compensation is made only to Participants of the PPMLS. This information and related content is deemed reliable but is not guaranteed accurate by the Pikes Peak REALTOR® Services Corp.




















/u.realgeeks.media/coloradohomeslive/thehugergrouplogo_pixlr.jpg)