9176 Wolf Valley Drive, Colorado Springs, CO 80924
Courtesy of House Hunters, LLC. 719-373-1907
- $682,819
- 4
- BD
- 4
- BA
- 3,223
- SqFt
- List Price
- $682,819
- Status
- Active Under Contract
- MLS#
- 2580379
- Days on Market
- 31
- Property Type
- Single Family Residence
- Bedrooms
- 4
- Bathrooms
- 4
- Living Area
- 3,223
- Lot Size
- 5,187
- Finished Sqft
- 3381
- Basement Sqft %
- 85
- Acres
- 0.12
- County
- El Paso
- Neighborhood
- Revel Crossing at Wolf Ranch
- Year Built
- 2024
Property Description
Welcome to your dream home nestled in the highly desirable Wolf Ranch neighborhood, boasting contemporary charm and luxurious amenities at every turn. This stunning two-story home offers an inviting ambiance and spacious living areas, perfect for both relaxation and entertainment. As you step inside, you're greeted by an airy atmosphere accentuated by the abundance of natural light filtering through soaring windows. The open-concept layout seamlessly connects the living room, dining area, and kitchen, creating a cohesive space for gatherings and everyday living. The kitchen stands as the heart of the home, featuring sleek white cabinets complemented by elegant gray quartz countertops. Stainless steel appliances, including a gas range, elevate both style and functionality, catering to the needs of culinary enthusiasts. Black hardware adds a touch of modern sophistication, while the pristine finishes throughout exude timeless elegance. Adjacent to the kitchen, a cozy dining area invites you to savor delicious meals with loved ones, while a sliding glass door provides easy access to the private side yard on a corner homesite. Upstairs, discover three generously sized bedrooms, each offering comfort and privacy for restful nights. The primary bedroom is a true sanctuary, boasting a luxurious super shower in the ensuite bathroom, where you can indulge in spa-like pampering after a long day. Additionally, a loft area provides a versatile space for a home office, media room, or play area, catering to your unique lifestyle needs. With 2.5 bathrooms in total, convenience is always at your fingertips. Stylish plumbing and lighting fixtures add the perfect finishing touches, enhancing the overall ambiance of sophistication and refinement. This impeccable home offers the perfect blend of luxury, comfort, and functionality, providing an unparalleled living experience for you and your family. Come and make cherished memories in this exquisite retreat!
Additional Information
- Lot Description
- See Remarks
- School District
- Academy-20
- Garage Spaces
- 2
- Garage Type
- Attached
- Construction Status
- New Construction
- Siding
- Fiber Cement, Stone
- Tax Year
- 2022
- Garage Amenities
- Garage Door Opener
- Existing Utilities
- Cable Connected, Electricity Connected, Natural Gas Connected
- Appliances
- Dishwasher, Disposal, Double Oven, Gas in Kitchen, Microwave, Oven, Range
- Existing Water
- Municipal
- Structure
- Framed on Lot
- Roofing
- Shingle
- Basement Foundation
- Full
- Optional Notices
- Builder Owned
- Fence
- Rear
- HOA Fees
- $211
- Hoa Covenants
- Yes
- Miscellaneous
- AutoSprinklerSystem, Home Warranty, Radon System, Sump Pump, Wet Bar
- Heating
- Forced Air
- Cooling
- Ceiling Fan(s), Central Air
- Earnest Money
- 22500
Mortgage Calculator

The real estate listing information and related content displayed on this site is provided exclusively for consumers’ personal, non-commercial use and may not be used for any purpose other than to identify prospective properties consumers may be interested in purchasing. Any offer of compensation is made only to Participants of the PPMLS. This information and related content is deemed reliable but is not guaranteed accurate by the Pikes Peak REALTOR® Services Corp.
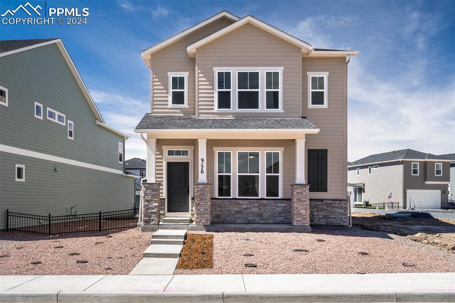

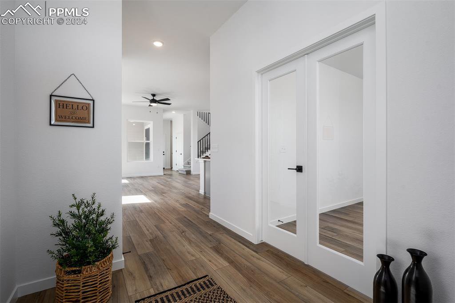
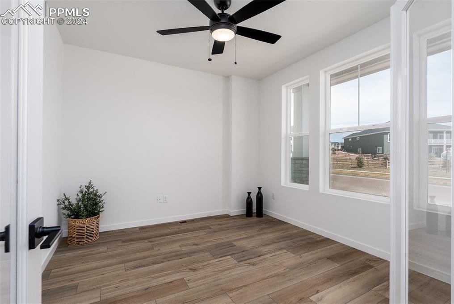




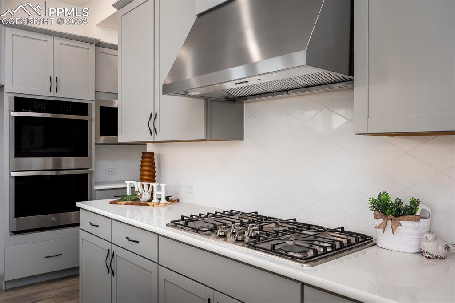
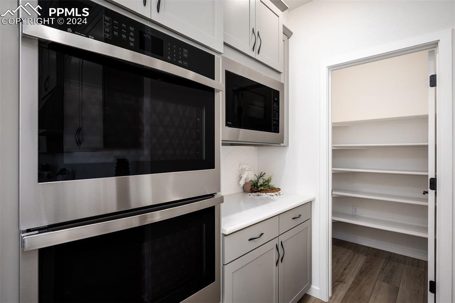
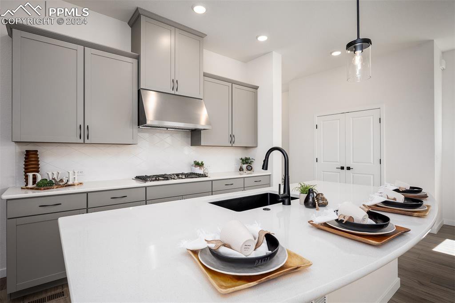
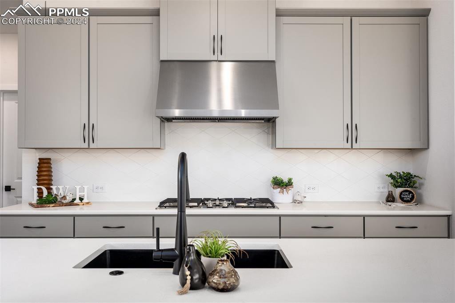
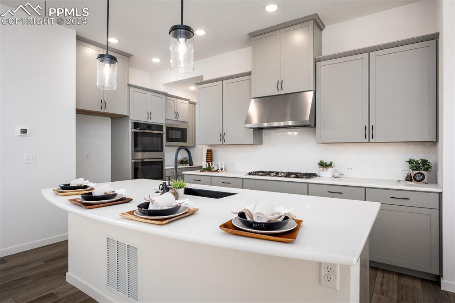

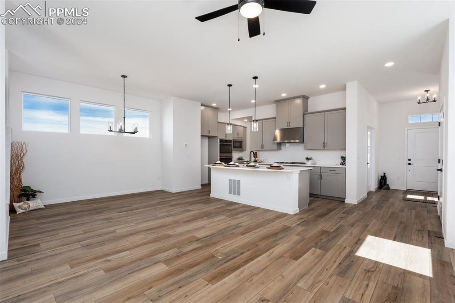


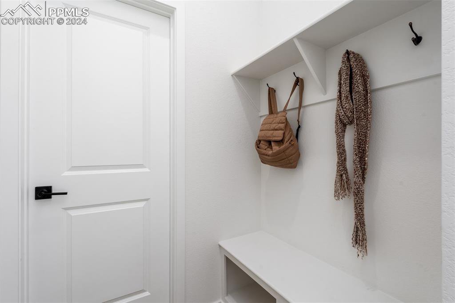
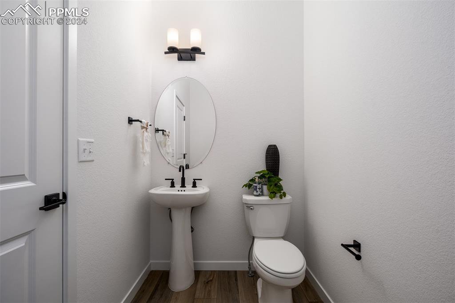
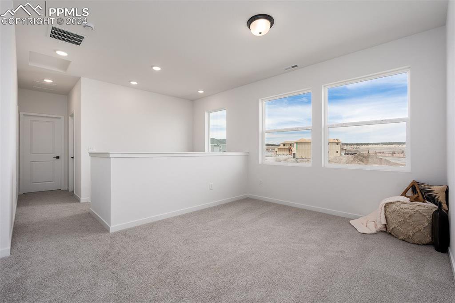

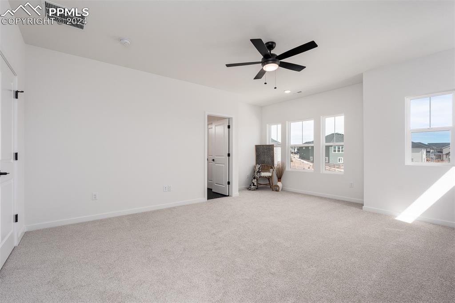
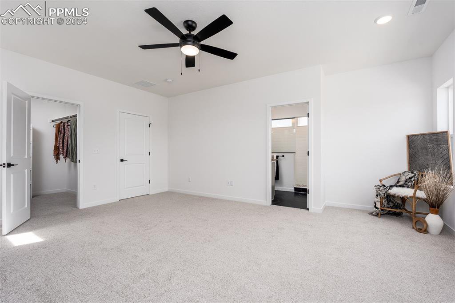
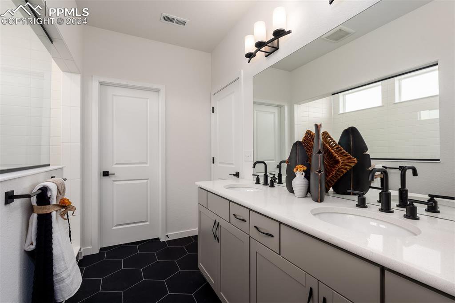
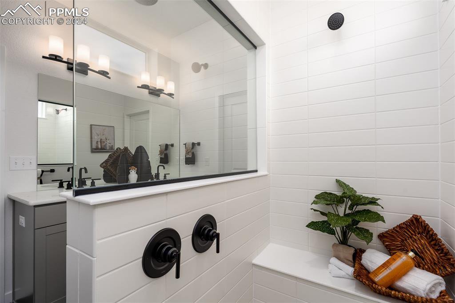
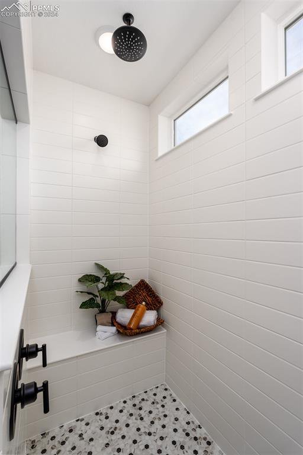

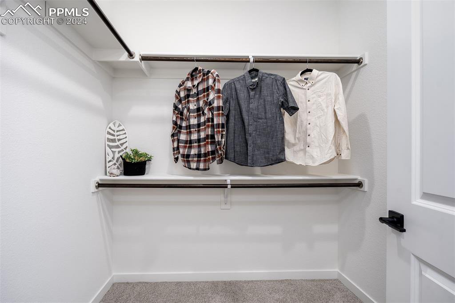
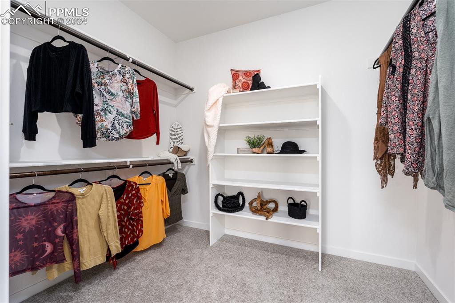
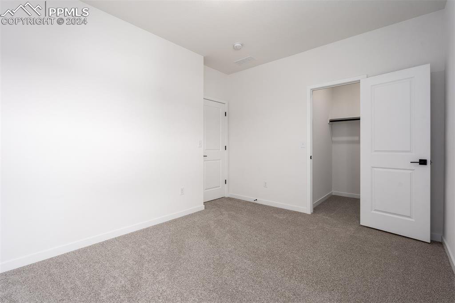
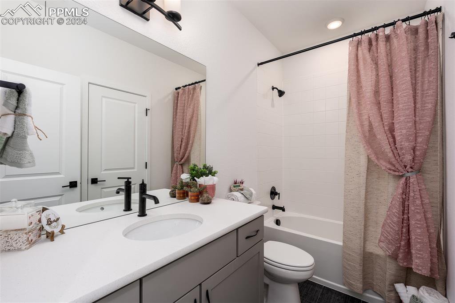

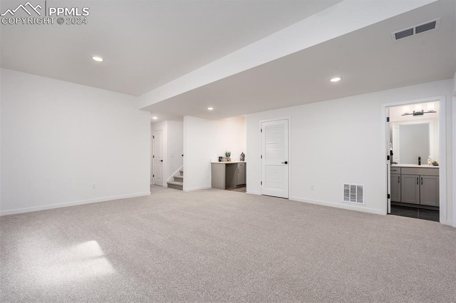

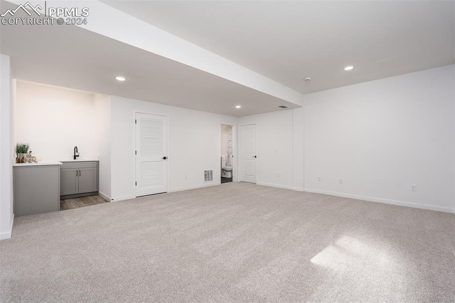


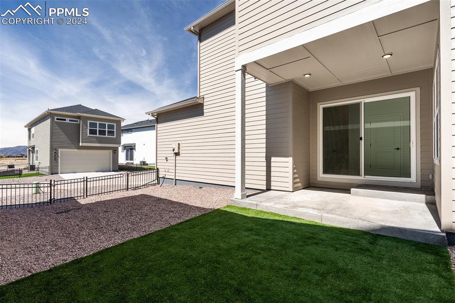
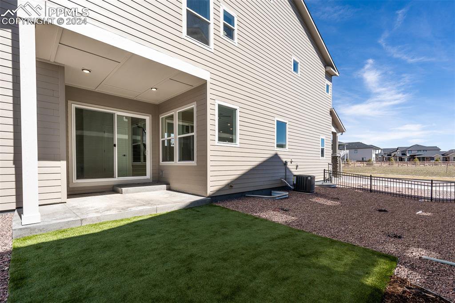
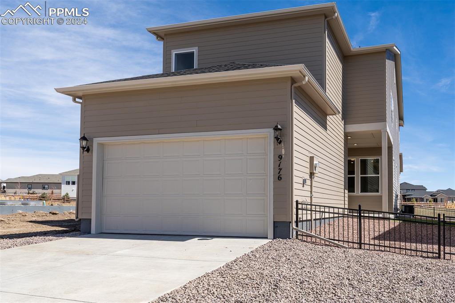
/u.realgeeks.media/coloradohomeslive/thehugergrouplogo_pixlr.jpg)