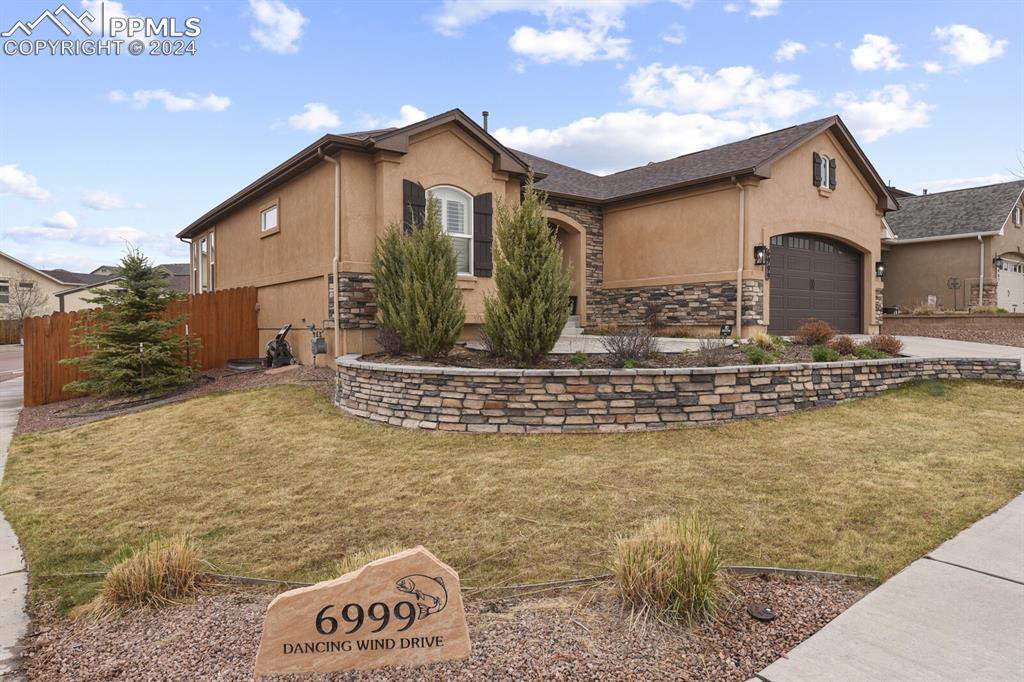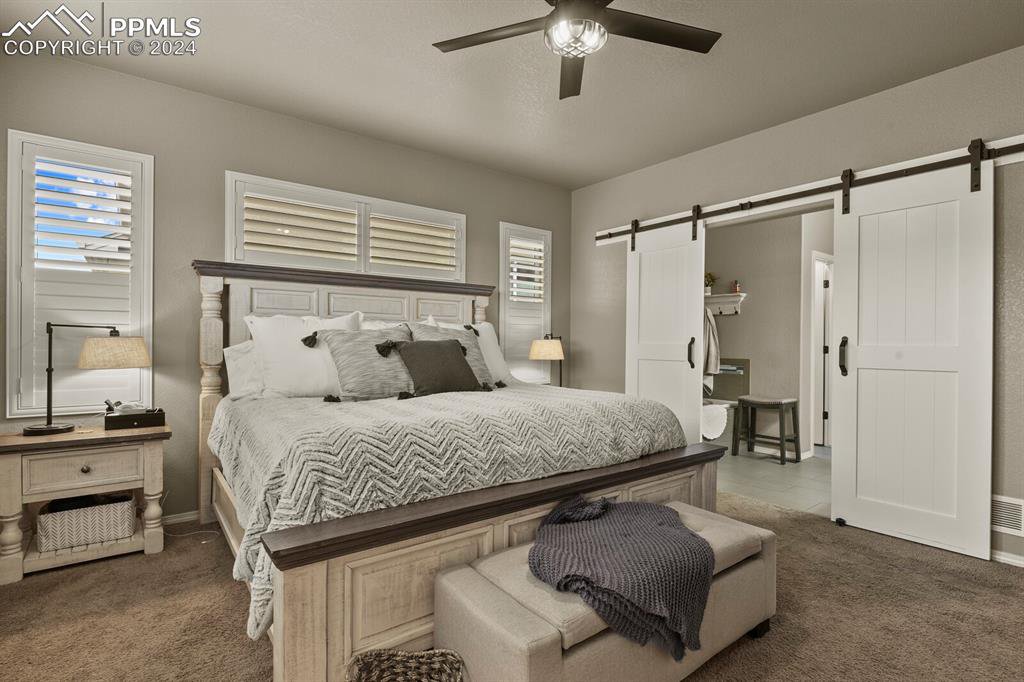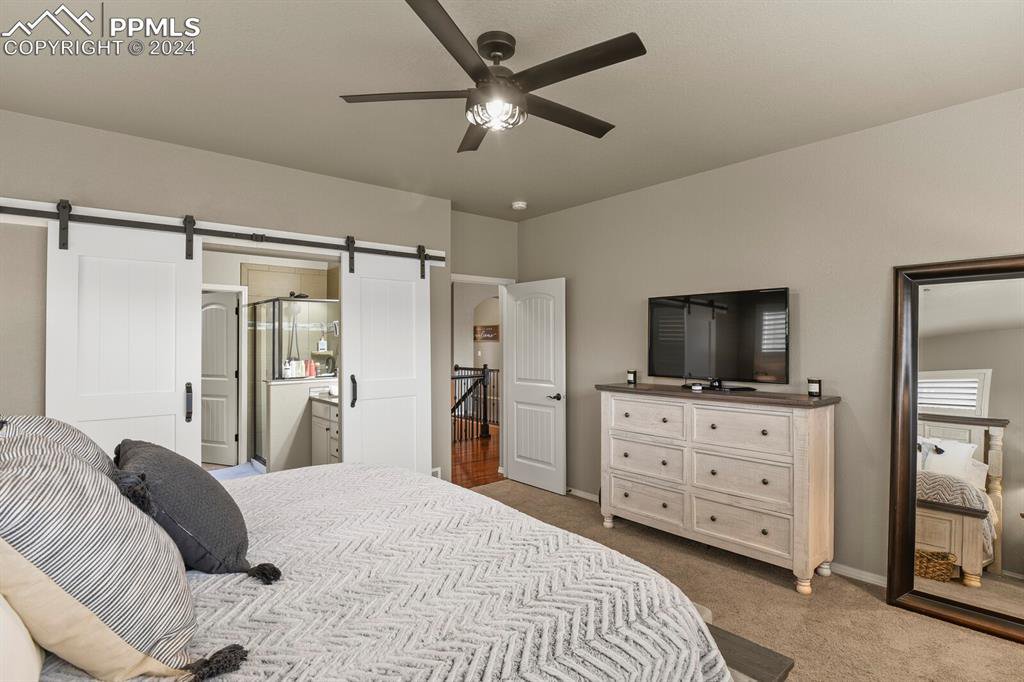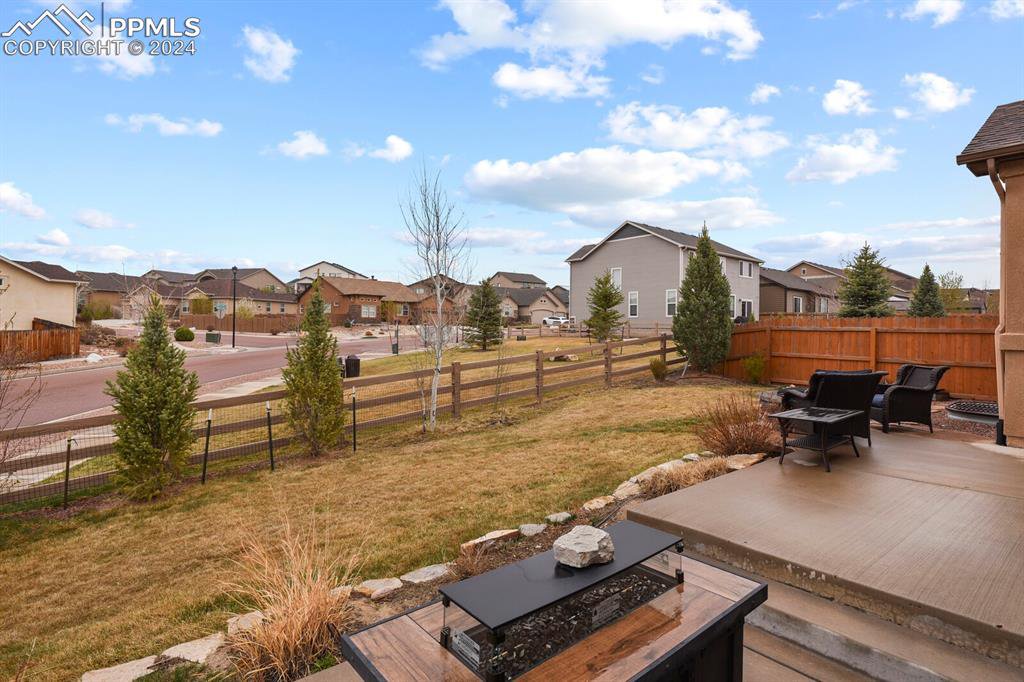6999 Dancing Wind Drive, Colorado Springs, CO 80923
Courtesy of HomeSmart. (719) 634-8761
- $649,000
- 4
- BD
- 3
- BA
- 3,130
- SqFt
- List Price
- $649,000
- Status
- Active
- MLS#
- 2550899
- Days on Market
- 9
- Property Type
- Single Family Residence
- Bedrooms
- 4
- Bathrooms
- 3
- Living Area
- 3,130
- Lot Size
- 7,372
- Finished Sqft
- 3162
- Basement Sqft %
- 98
- Acres
- 0.17
- County
- El Paso
- Neighborhood
- Indigo Ranch at Stetson Ridge
- Year Built
- 2015
Property Description
Don’t miss out on this charming ranch-style home on a beautiful corner lot that backs up to a neighborhood pocket park! 6999 Dancing Wind Dr., provides a unique take on comfort and simplicity creating an aura that could make anyone feel at home. Functionality, usage of space, a neutral color palette, gorgeous wood flooring, modern lighting and plantation shutters contribute to the sleek interior design. The main level boasts an open concept with 9-foot ceilings, spacious kitchen, and family room with a gas fireplace. The kitchen, designed with functionality in mind and equipped with modern amenities features granite countertops, stainless steel appliances, custom backsplash, a pantry, all centered around a large island with bar seating. It is the perfect space for your culinary creations. Opening off the kitchen, the dining area provides ample space for entertaining, creating a welcoming atmosphere for gatherings and leads to backyard access. This back yard is a wonderful place to set up a patio set, grill, firepit and offers lawn space for pets to play! The spacious main level Primary bedroom retreat displays beautiful barn doors, a walk-in closet and a spa inspired 5-piece bathroom with double vanity and separate water closet. Down the hall is an additional main-level bedroom and a guest bathroom. Downstairs you will find a finished basement featuring a huge entertaining space/family room, two additional spacious bedrooms with walk-in closets, bathroom, and a utility space for extra storage. The basement’s unfinished bonus room could be converted into an additional bedroom, workout space or office. The attached 2-car garage is nicely sized and has ample workspace. Close to the Sand Creek Trail system, parks, schools, shops, and dining.
Additional Information
- Lot Description
- Backs to Open Space, Corner
- School District
- Falcon-49
- Garage Spaces
- 2
- Garage Type
- Attached
- Construction Status
- Existing Home
- Siding
- Stucco
- Fireplaces
- Gas, Main Level
- Tax Year
- 2022
- Existing Utilities
- Cable Connected, Electricity Connected, Natural Gas Connected, Other
- Appliances
- Dishwasher, Disposal, Dryer, Gas in Kitchen, Microwave, Oven, Range, Refrigerator, Washer
- Existing Water
- Municipal
- Structure
- Framed on Lot, Wood Frame
- Roofing
- Shingle
- Laundry Facilities
- Gas Hookup, Main Level
- Basement Foundation
- Full
- Optional Notices
- See Show/Agent Remarks
- Fence
- Full
- HOA Fees
- $225
- Hoa Covenants
- Yes
- Patio Description
- Concrete
- Miscellaneous
- AutoSprinklerSystem, BreakfastBar, Kitchen Pantry, See Remarks, Window Coverings
- Lot Location
- Hiking Trail, Near Fire Station, Near Hospital, Near Park, Near Schools, Near Shopping Center
- Heating
- Forced Air, Natural Gas
- Cooling
- Central Air
- Earnest Money
- 6500
Mortgage Calculator

The real estate listing information and related content displayed on this site is provided exclusively for consumers’ personal, non-commercial use and may not be used for any purpose other than to identify prospective properties consumers may be interested in purchasing. Any offer of compensation is made only to Participants of the PPMLS. This information and related content is deemed reliable but is not guaranteed accurate by the Pikes Peak REALTOR® Services Corp.













































/u.realgeeks.media/coloradohomeslive/thehugergrouplogo_pixlr.jpg)