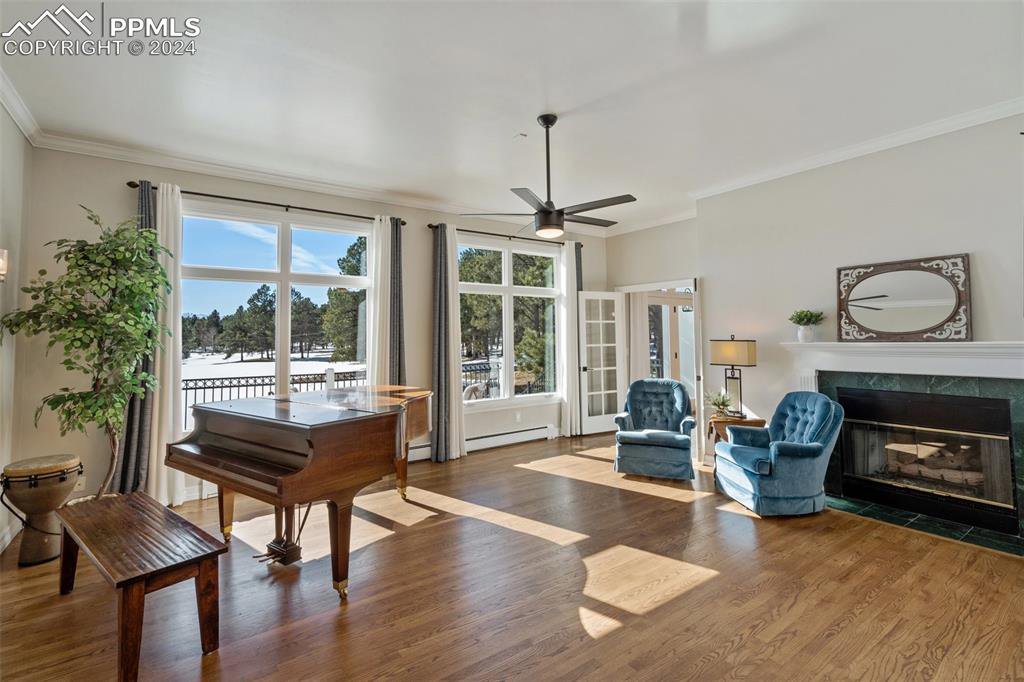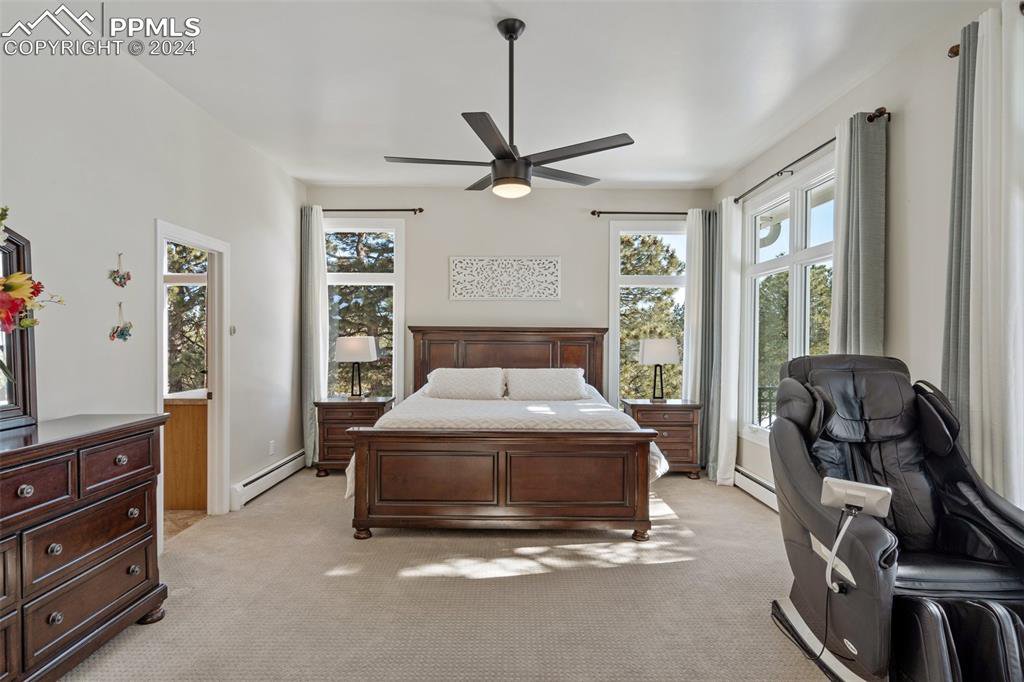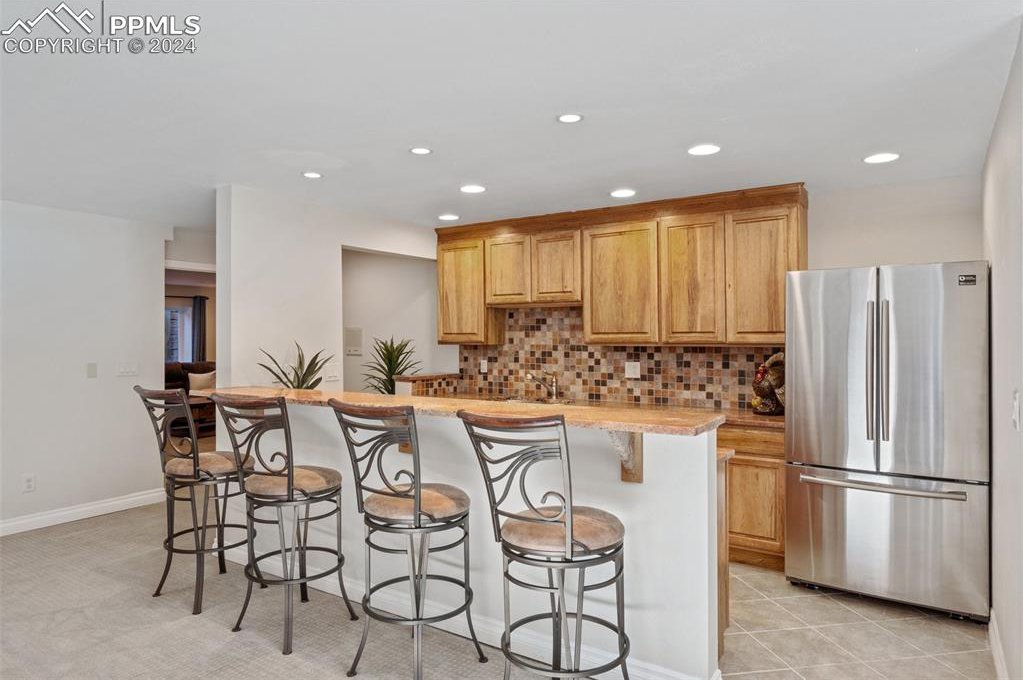862 Long Timber Lane, Monument, CO 80132
Courtesy of RE/MAX Advantage Realty, Inc.. 719-548-8600
- $1,975,000
- 5
- BD
- 7
- BA
- 7,795
- SqFt
- List Price
- $1,975,000
- Status
- Active
- MLS#
- 2536476
- Price Change
- ▼ $225,000 1712887796
- Days on Market
- 78
- Property Type
- Single Family Residence
- Bedrooms
- 5
- Bathrooms
- 7
- Living Area
- 7,795
- Lot Size
- 307,969
- Finished Sqft
- 7906
- Basement Sqft %
- 96
- Acres
- 7.07
- County
- El Paso
- Neighborhood
- Tall Pines Ranch
- Year Built
- 1992
Property Description
Nestled upon seven acres with breathtaking mountain views and boasting an indoor sports court, this magnificent 5 bed, 7 bath home is the epitome of luxury living. As you approach, a long driveway leads to both a one car and four car heated garages, offering ample parking and storage space. Upon entering the home, the main floor boasts elegant wood flooring and exquisite crown molding throughout multiple rooms. The family room, adorned with French doors, seamlessly flows into the living room featuring a charming wood burning fireplace and direct access to the backyard. Outside, a spacious deck provides a perfect vantage point to soak in the unobstructed mountain views and revel the open backyard. The open-concept kitchen, adjacent to the living room, is a chef's dream, complete with stainless steel appliances, a double oven, range stove, and a convenient wine fridge. The luxurious master bedroom on the main floor showcases a cozy sitting area with a gas fireplace and a sizable walk-in closet. The attached en suite bathroom is a haven of relaxation, featuring a jetted tub, walk-in shower, and double sinks. Two additional bedrooms on the main floor, one with its own attached full bathroom, offer versatility and comfort. Ascending to the upper level, a generous loft area and two large storage closets await. There are also two ample-sized bedrooms, each boasting their own en suite bathrooms. Descending to the expansive finished basement, a world of entertainment and recreation unfolds.French doors lead to the basement living room, where a grand wet bar, space for a full-size fridge, and another wood burning fireplace create an inviting atmosphere. The basement also houses a full-size racquetball court with soaring twenty-foot high ceilings, offering endless opportunities for fitness and fun. This remarkable property seamlessly blends luxurious living with the beauty of nature, providing a rare opportunity to experience Colorado living at its finest.
Additional Information
- Lot Description
- Cul-de-sac, Level, Meadow, Mountain View, Trees/Woods, View of Pikes Peak
- School District
- Lewis-Palmer-38
- Garage Spaces
- 5
- Garage Type
- Attached
- Construction Status
- Existing Home
- Siding
- Brick, Stucco
- Fireplaces
- Gas, Masonry, Three, Wood Burning
- Tax Year
- 2022
- Garage Amenities
- Oversized
- Existing Utilities
- Cable Available, Electricity Connected, Natural Gas Available
- Appliances
- Dishwasher, Disposal, Double Oven, Gas in Kitchen, Oven, Range, Refrigerator, Self Cleaning Oven, Washer
- Existing Water
- Well
- Structure
- Framed on Lot
- Roofing
- Shingle
- Laundry Facilities
- Electric Dryer Hookup, Main Level
- Basement Foundation
- Full
- Optional Notices
- Not Applicable
- Fence
- None
- HOA Fees
- $375
- Hoa Covenants
- Yes
- Patio Description
- Concrete
- Miscellaneous
- BreakfastBar, HOARequired$, Kitchen Pantry, Wet Bar
- Heating
- Baseboard, Hot Water, Natural Gas
- Cooling
- Ceiling Fan(s)
- Earnest Money
- 25000
Mortgage Calculator

The real estate listing information and related content displayed on this site is provided exclusively for consumers’ personal, non-commercial use and may not be used for any purpose other than to identify prospective properties consumers may be interested in purchasing. Any offer of compensation is made only to Participants of the PPMLS. This information and related content is deemed reliable but is not guaranteed accurate by the Pikes Peak REALTOR® Services Corp.


















































/u.realgeeks.media/coloradohomeslive/thehugergrouplogo_pixlr.jpg)