5724 Adrienne Court, Colorado Springs, CO 80906
Courtesy of The Platinum Group. 719-536-4444
- $1,025,000
- 4
- BD
- 3
- BA
- 3,837
- SqFt
- List Price
- $1,025,000
- Status
- Active Under Contract
- MLS#
- 2483843
- Days on Market
- 15
- Property Type
- Single Family Residence
- Bedrooms
- 4
- Bathrooms
- 3
- Living Area
- 3,837
- Lot Size
- 18,730
- Finished Sqft
- 4551
- Basement Sqft %
- 68
- Acres
- 0.43
- County
- El Paso
- Neighborhood
- Boulders Broadmoor
- Year Built
- 2002
Property Description
Beautiful custom rancher perfectly located at the end of the cul-de-sac and beautifully updated with lots of privacy, views, and amazing gardens. Main level living, open concept with endless big windows and vaulted ceilings capturing the natural setting. Lots of architectural interest to this open floor plan and all the work has been done for you. The seller has transformed this house and created a lovely sanctuary nestled in the mountains and surrounded by nature. There are so many updates so I will start with the new custom iron gate at the entry, refinished hardwood floors, updated kitchen including new Bosch appliances, new countertops and backsplash, fresh paint inside and out, new fixtures, new carpets, new flooring in the lower level, new California closet in primary bedroom, new garage doors, electric blinds, and new drapes. AND the all-NEW YARD and patio. As a gardener, you will really appreciate the work that has gone into redoing the entire yard front and back. Out front you will see an entirely new landscape plan that has been fully completed with new patio seating area set amongst the natural grasses, seasonal flowers and shrubs and a new sprinkler system to support its success. The lovely covered back patio was expanded with a new flag stone patio area and new garden. In addition, you have an upper composite covered deck with low walls giving it more of a room feeling than exposed deck. If you love the outdoors, you will appreciate the numerous outdoor living spaces to relax or entertain. If you’re ready to leave your oasis head down to Cheyenne Mtn State Park and enjoy hiking and biking the nearby trails. Main level living at its best with an open floor plan connecting the great room and updated kitchen, a primary bedroom and office option, liv/din areas, and laundry. Walk out lower level has additional family room, rec room, wet bar, secondary suite with bath and 4th bedroom. Lots of storage space or room to grow into. Welcome to your RETREAT in D12!
Additional Information
- Lot Description
- Cul-de-sac, Hillside, Trees/Woods
- School District
- Cheyenne Mtn-12
- Garage Spaces
- 3
- Garage Type
- Attached
- Construction Status
- Existing Home
- Siding
- Stucco
- Fireplaces
- Basement, Gas, Main Level, Three
- Tax Year
- 2023
- Garage Amenities
- Garage Door Opener, Oversized
- Existing Utilities
- Cable Available, Electricity Connected, Natural Gas Connected
- Appliances
- Dishwasher, Disposal, Dryer, Gas in Kitchen, Kitchen Vent Fan, Microwave, Refrigerator, Self Cleaning Oven, Washer
- Existing Water
- Municipal
- Structure
- Wood Frame
- Roofing
- Shingle
- Laundry Facilities
- Main Level
- Basement Foundation
- Full, Garden Level, Walk-Out Access
- Optional Notices
- Not Applicable
- Fence
- Other
- HOA Fees
- $300
- Hoa Covenants
- Yes
- Patio Description
- Composite, Concrete, See Remarks
- Miscellaneous
- AutoSprinklerSystem, BreakfastBar, High Speed Internet Avail, HOARequired$, Humidifier, Kitchen Pantry, Radon System, Secondary Suite within Home, Security System, Wet Bar, Window Coverings
- Lot Location
- Near Park, Near Schools, Near Shopping Center
- Heating
- Forced Air, Natural Gas
- Cooling
- Ceiling Fan(s), Central Air
- Earnest Money
- 10000
Mortgage Calculator

The real estate listing information and related content displayed on this site is provided exclusively for consumers’ personal, non-commercial use and may not be used for any purpose other than to identify prospective properties consumers may be interested in purchasing. Any offer of compensation is made only to Participants of the PPMLS. This information and related content is deemed reliable but is not guaranteed accurate by the Pikes Peak REALTOR® Services Corp.
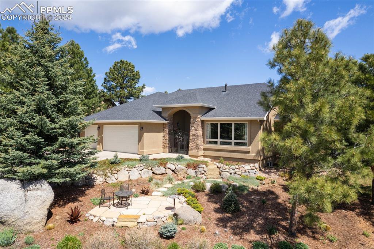
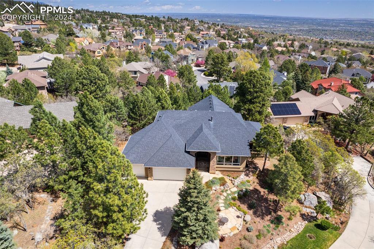
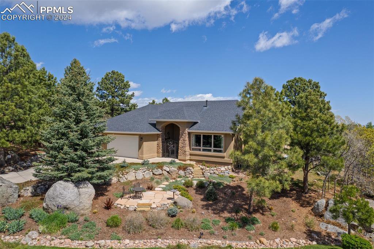
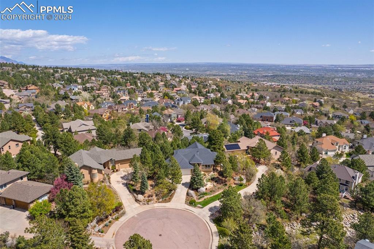
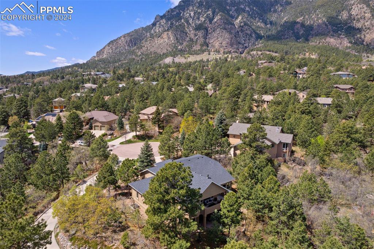


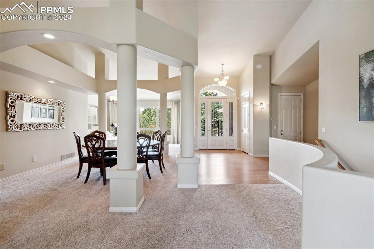
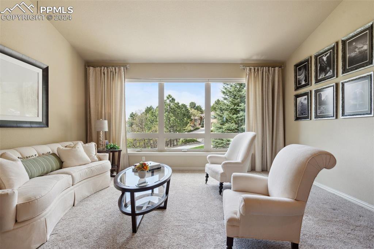
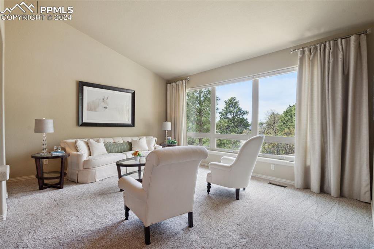
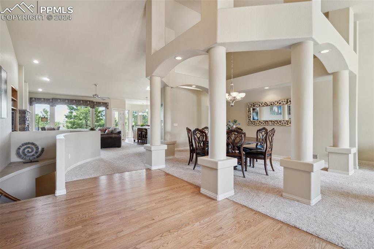

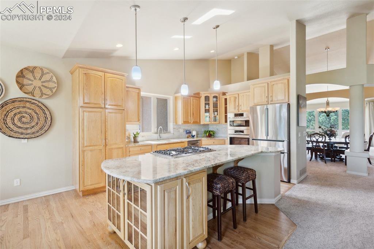


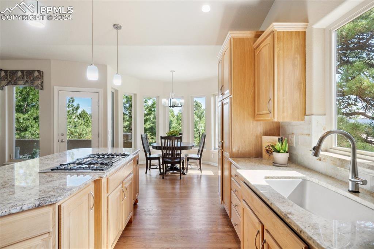
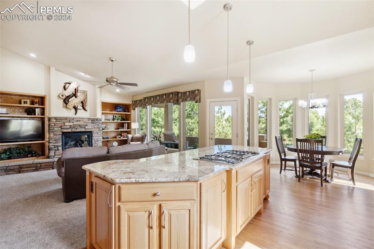
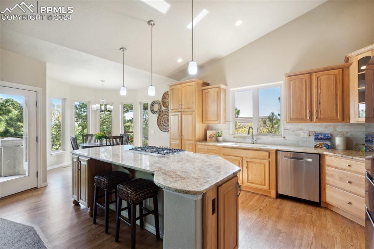
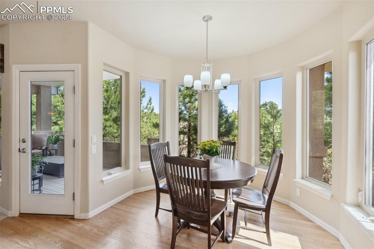

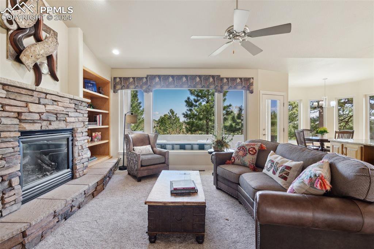


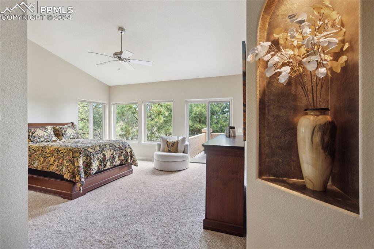
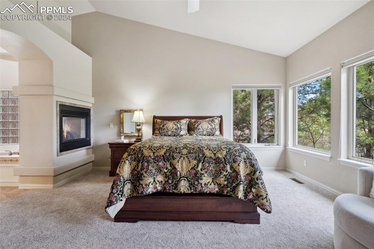
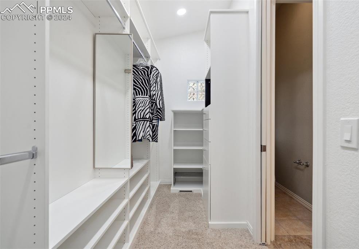

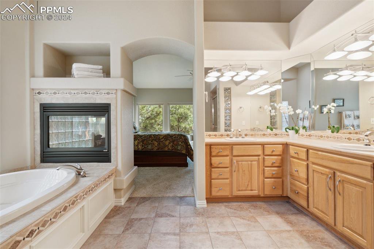
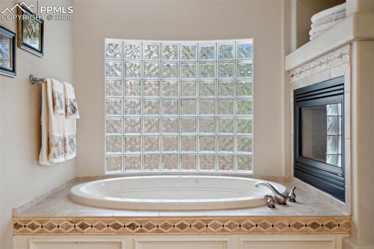
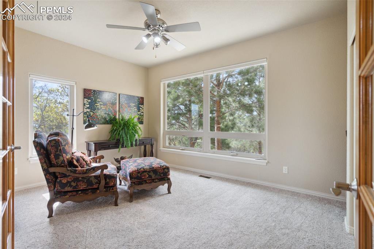
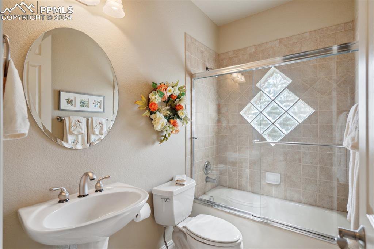
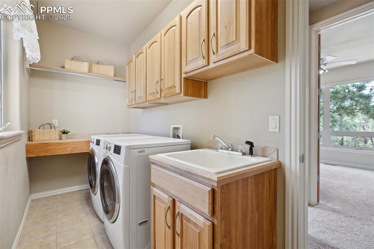
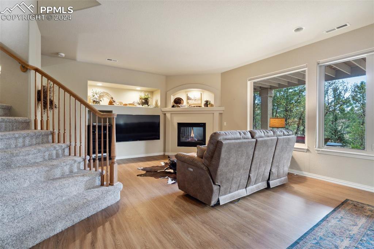
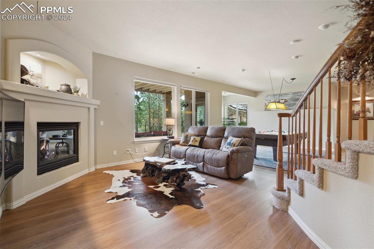

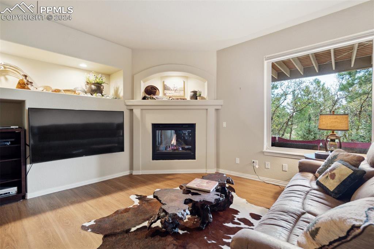

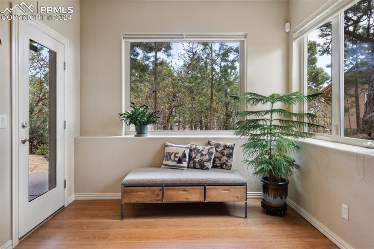
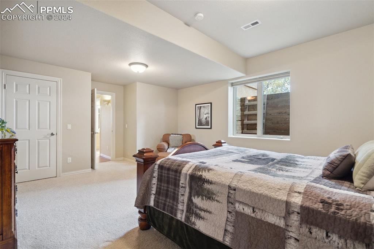
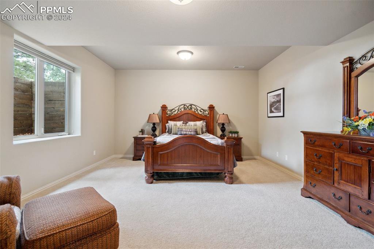
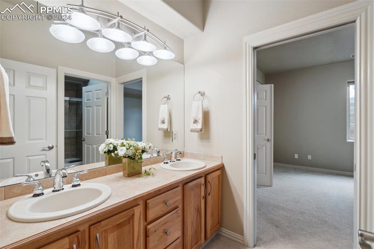
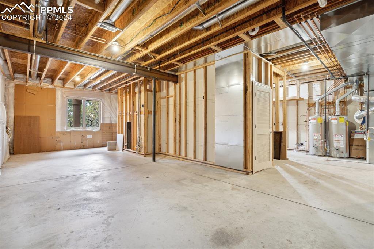
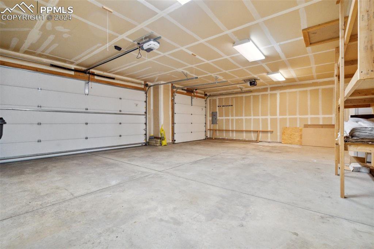

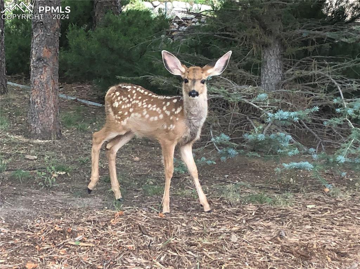
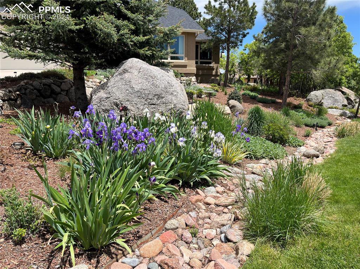
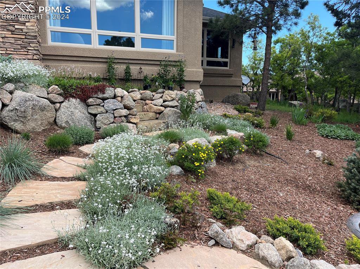
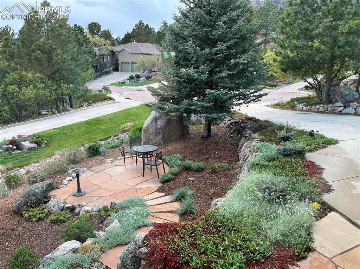
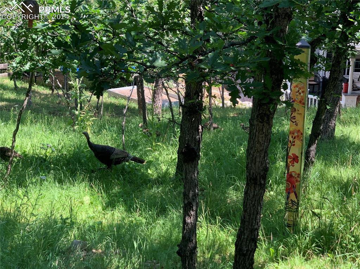

/u.realgeeks.media/coloradohomeslive/thehugergrouplogo_pixlr.jpg)