7829 Leiden Point, Peyton, CO 80831
Courtesy of Keller Williams Clients Choice Realty. 719-535-0355
- $424,900
- 3
- BD
- 3
- BA
- 1,838
- SqFt
- List Price
- $424,900
- Status
- Active Under Contract
- MLS#
- 2466759
- Days on Market
- 31
- Property Type
- Single Family Residence
- Bedrooms
- 3
- Bathrooms
- 3
- Living Area
- 1,838
- Lot Size
- 3,195
- Finished Sqft
- 1838
- Acres
- 0.07
- County
- El Paso
- Neighborhood
- Courtyards at Woodmen Hills West
- Year Built
- 2018
Property Description
Welcome to the Courtyards at Woodmen Hills West. A small community nestled conveniently off of Woodmen Blvd. Here, you'll have easy access to get to Powers Blvd and you are just a few minutes from your local grocery stores and a variety of food options. You also have access to TWO community centers with amenities. Now, the home itself has been well maintained with it just being built in 2018. The backyard is low maintenance with turf installed and is very private with the 6ft privacy fence at the rear and open space beyond that. Coming through the front door, you land right on your very durable LVP flooring and immediately to your left is your powder room. Heading straight back from the front door, you're led to the main living space. Tons of natural light floods this space through the windows and slider leading to the backyard. The family room has a real nice cozy vibe with the carpet below and the moody custom light fixture above. Just behind the family room lies the kitchen - Very modern tones, here, with the dark cabinets and bright white quartz countertops. Ample amounts of cabinet space here and you have a full pantry as well. Just off of the kitchen is your dining nook with plenty of space for a big table to enjoy your meals. Upgraded lighting above the table accents this space well and meshes well with the family room lighting. Heading up the stairs, immediately to your right, is your oversized laundry room. Washer and Dryer are indeed staying with the home. All 3 bedrooms are located upstairs. You have 2 spacious secondary bedrooms with generous closet space. Both bedrooms are linked with a bathroom making this a nice Jack & Jill combo. Lastly, the Primary bedroom, a true oasis for the owners. The lighting above adds some customization to this room. There's plenty of space to add chairs or even a small couch. The en-suite primary bathroom features an expanded tub and shower combo and a walk in closet. Come check out this home in person and be amazed!
Additional Information
- Lot Description
- Backs to Open Space
- School District
- Falcon-49
- Garage Spaces
- 2
- Garage Type
- Attached
- Construction Status
- Existing Home
- Siding
- Alum/Vinyl/Steel
- Tax Year
- 2023
- Existing Utilities
- Cable Available, Electricity Connected, Natural Gas Available, Propane, Solar, Telephone
- Appliances
- 220v in Kitchen, Dishwasher, Disposal, Dryer, Refrigerator, Self Cleaning Oven, Washer
- Existing Water
- Assoc/Distr
- Structure
- Framed on Lot
- Roofing
- Shingle
- Basement Foundation
- Slab
- Optional Notices
- Not Applicable
- HOA Fees
- $130
- Hoa Covenants
- Yes
- Miscellaneous
- Humidifier
- Heating
- Forced Air
- Cooling
- Central Air
- Earnest Money
- 4250
Mortgage Calculator

The real estate listing information and related content displayed on this site is provided exclusively for consumers’ personal, non-commercial use and may not be used for any purpose other than to identify prospective properties consumers may be interested in purchasing. Any offer of compensation is made only to Participants of the PPMLS. This information and related content is deemed reliable but is not guaranteed accurate by the Pikes Peak REALTOR® Services Corp.
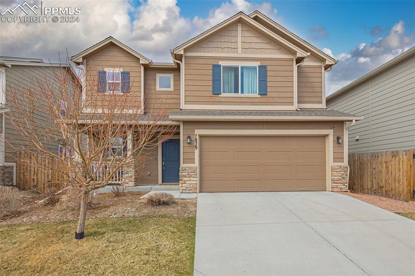

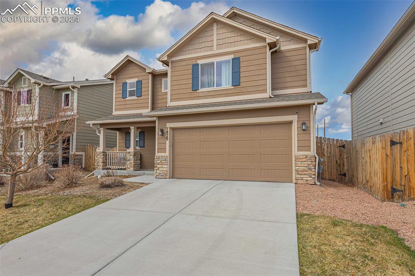
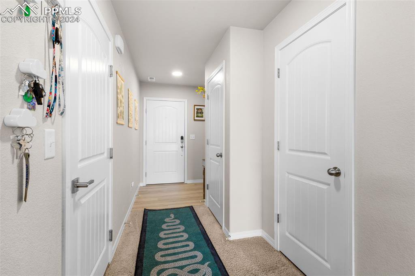
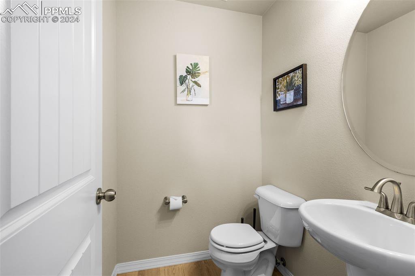
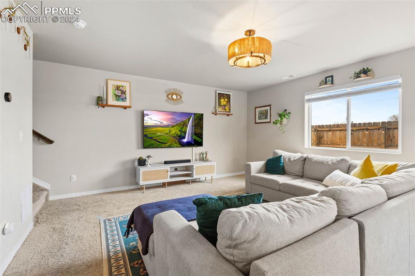
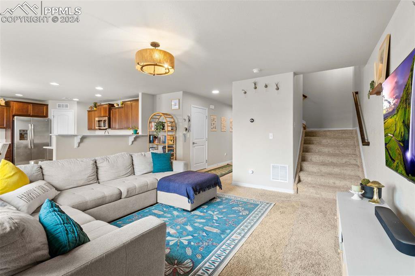
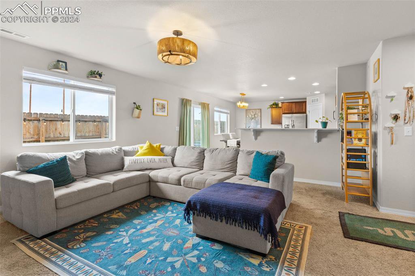
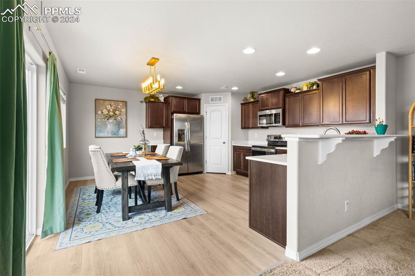
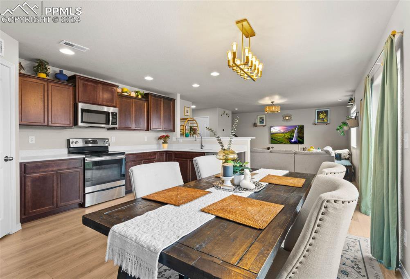

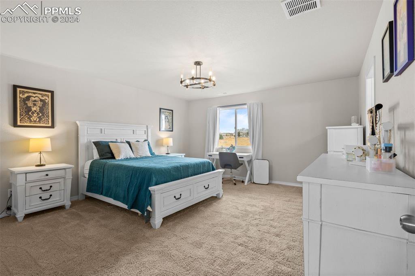
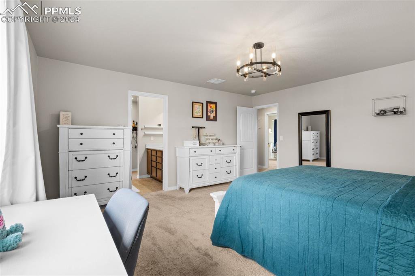
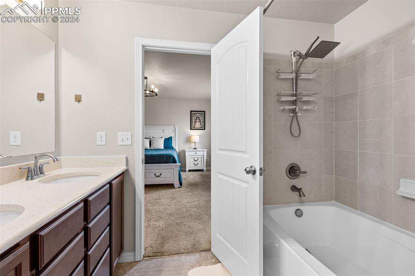
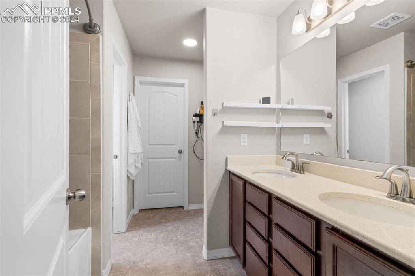
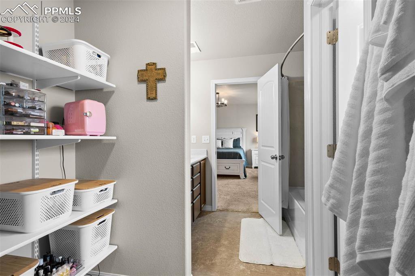
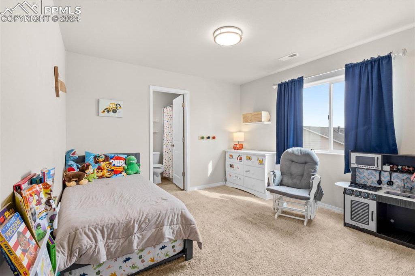
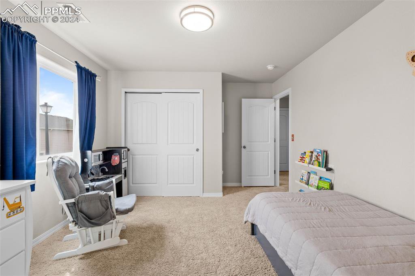
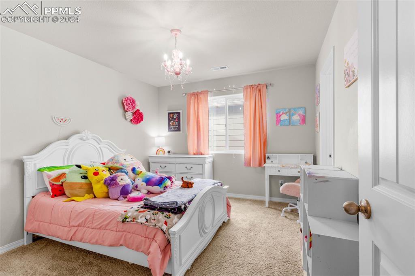

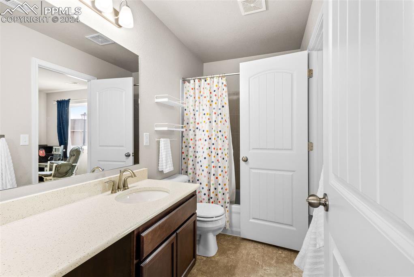
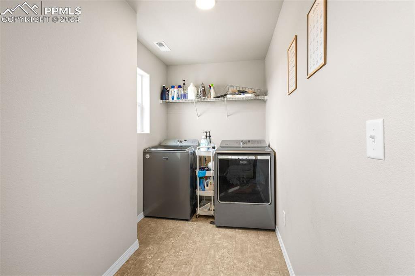
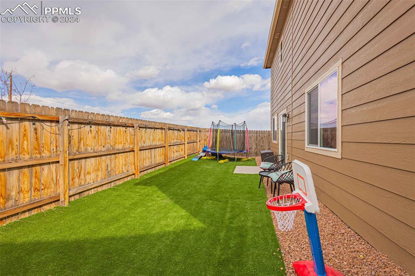
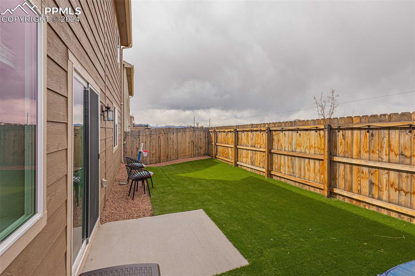
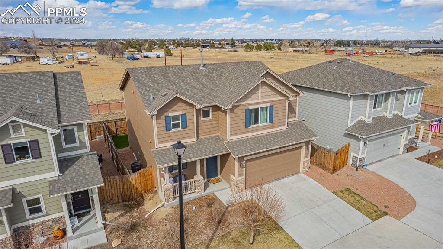
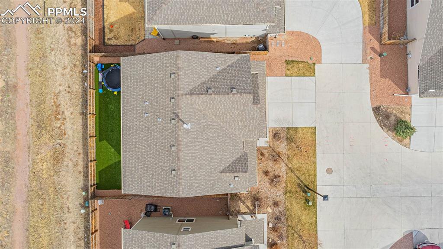
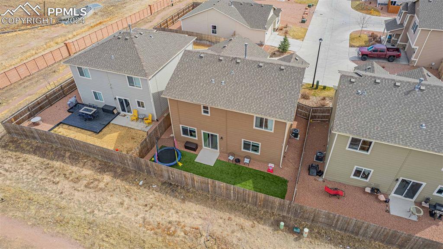
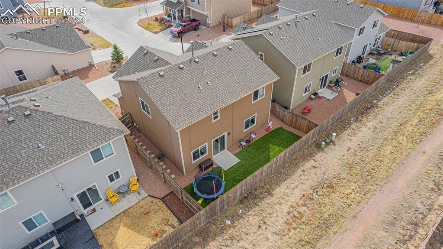
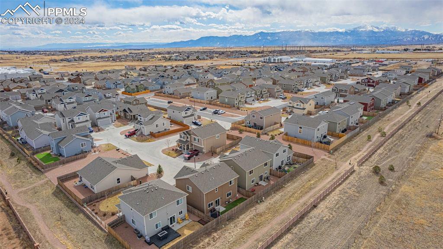
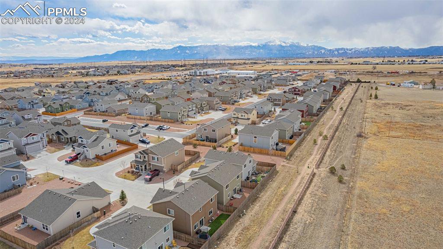
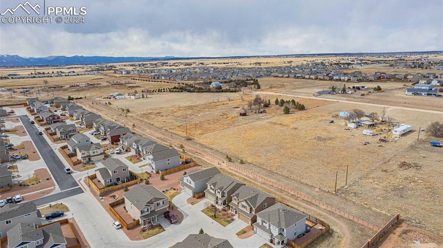
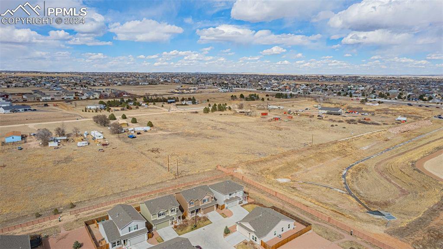
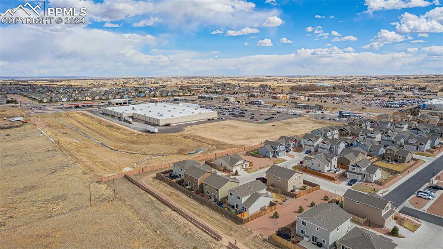
/u.realgeeks.media/coloradohomeslive/thehugergrouplogo_pixlr.jpg)