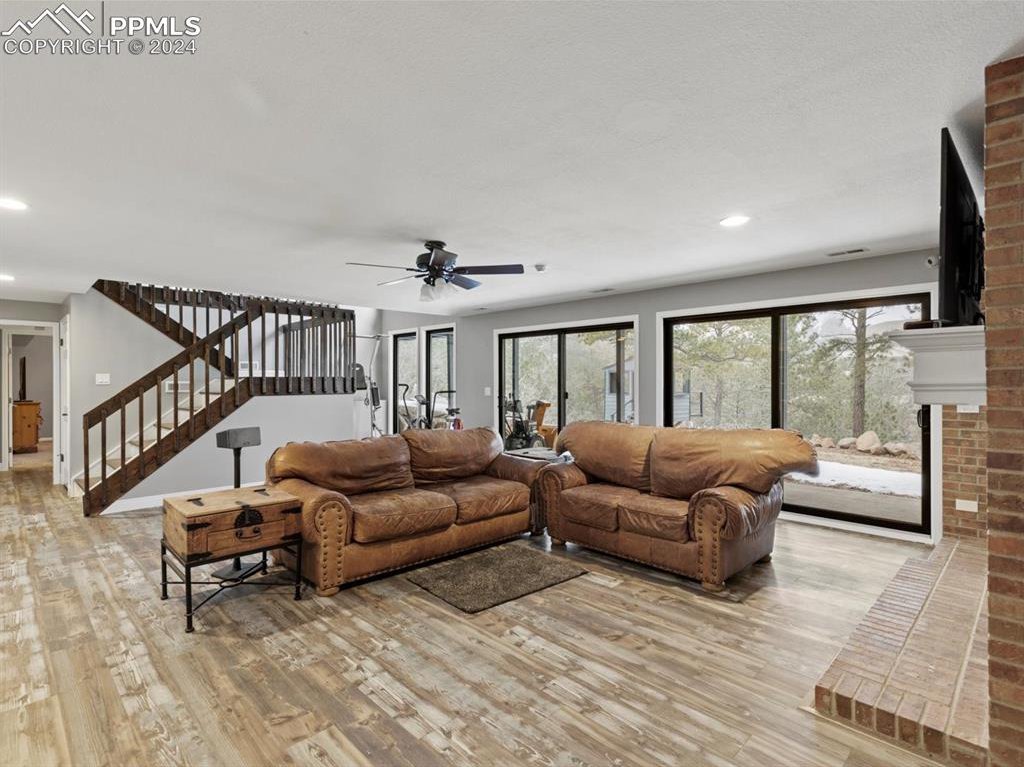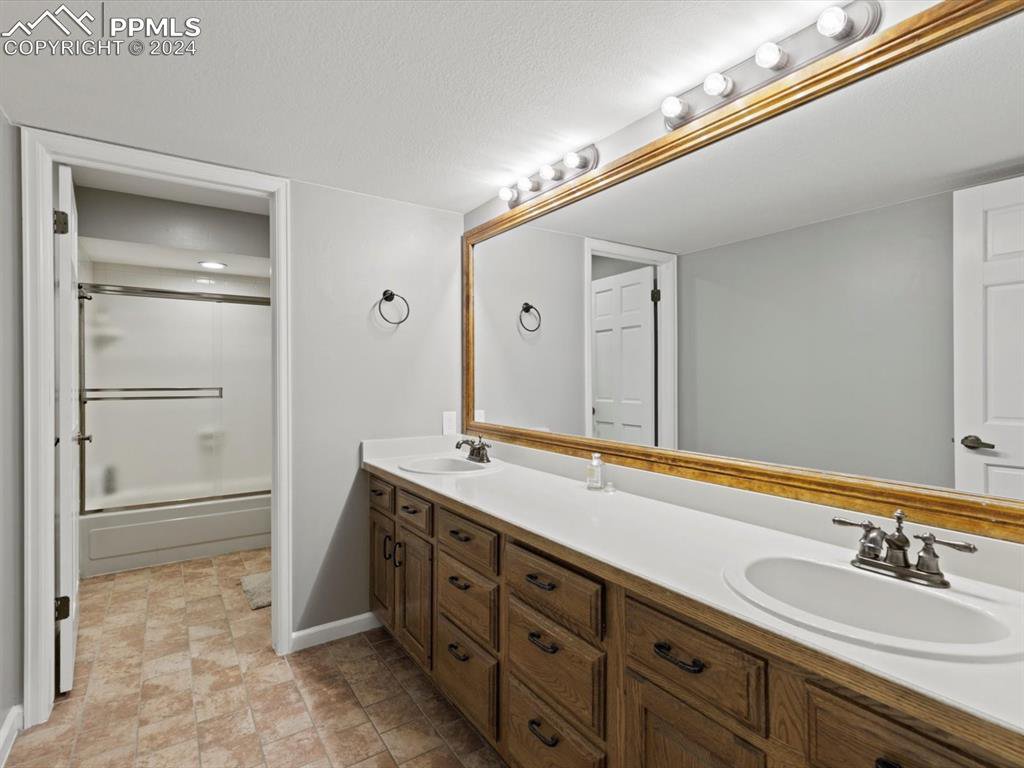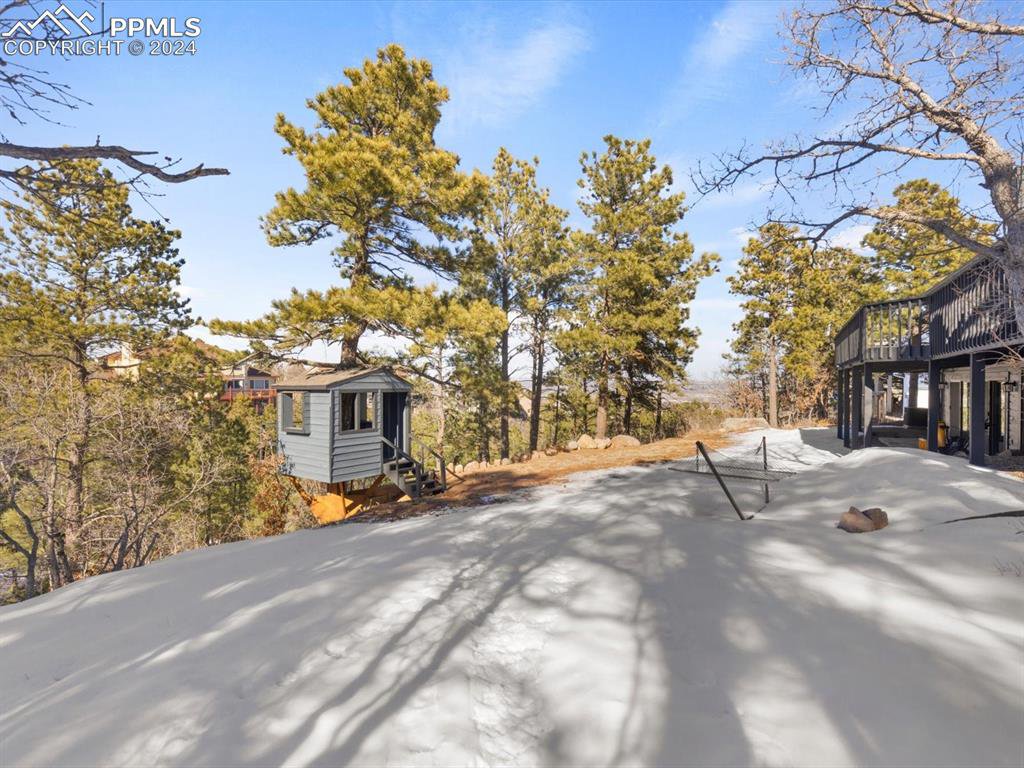4950 Newstead Place, Colorado Springs, CO 80906
Courtesy of Exp Realty LLC. (888) 440-2724
- $959,000
- 5
- BD
- 4
- BA
- 4,165
- SqFt
- List Price
- $959,000
- Status
- Active Under Contract
- MLS#
- 2358397
- Price Change
- ▼ $10,000 1709878705
- Days on Market
- 70
- Property Type
- Single Family Residence
- Bedrooms
- 5
- Bathrooms
- 4
- Living Area
- 4,165
- Lot Size
- 28,000
- Finished Sqft
- 4361
- Basement Sqft %
- 91
- Acres
- 0.64
- County
- El Paso
- Neighborhood
- Broadmoor Bluffs Park
- Year Built
- 1986
Property Description
Location, Location, location! This home has it all! Best school district in the city, country club & zoo in the neighborhood, grocery stores close-by, restaurants, liquor stores, bars, gyms and military bases. The back deck is over 70 feet long and has amazing views of Cheyenne Mountain and the city with a true in woods style of living. The huge backyard goes down the hill to the bottom of the ravine and offers a lot of space to play with and enjoy the tree house with constant wildlife viewings. Enter this open concept home and you will be captivated throughout the home. This home is Colorado living at its best. Enjoy the fireplace in the living room while relaxing or watching wildlife in the back yard. Open concept on the main level and the living area walks out to the deck. Hardwood oak floor in the living area. Come in the luxurious gourmet kitchen and there are stainless steel appliances, solid surface counter, double oven and five burner stove top. The kitchen cabinets have new soft close doors/drawers. Two bedrooms on the main floor. The master bedroom has a 5-piece bathroom, walk in closet, and walks out to the deck. There is a second bedroom and bathroom on the main level and a room. With another laundry room in the lower level. Downstairs there are 3 bedrooms with walk-in closets, an office and a large recreation room with a fireplace. The rec room walks out to the lower patio and huge back yard. Flooring in the lower level is new Luxury Vinyl Planking. This house has been remodeled and is move-in-ready. New exterior/interior paint, new windows and slider doors, new oversized driveway with basketball hoop and an area to park your trailer or motorhome on side of the house, newer 8-foot garage with quiet side door lifts. Parking your large truck in the garage will work nicely. Newer carpet! Washer and dryer included, new on demand hot water heater. Beautifully crafted and updated throughout the home and ready for new owners.
Additional Information
- Lot Description
- City View, Mountain View, Sloping, Trees/Woods
- School District
- Cheyenne Mtn-12
- Garage Spaces
- 3
- Garage Type
- Attached
- Construction Status
- Existing Home
- Siding
- Wood
- Fireplaces
- Basement, Gas, Main Level
- Tax Year
- 2022
- Garage Amenities
- Even with Main Level, Garage Door Opener, Oversized, See Remarks
- Existing Utilities
- Cable Available, Electricity Connected, Natural Gas Available, Telephone
- Appliances
- Stovetop, Dishwasher, Disposal, Double Oven, Dryer, Microwave, Refrigerator, Washer
- Existing Water
- Municipal
- Structure
- Wood Frame
- Roofing
- Shingle
- Laundry Facilities
- In Basement, Electric Dryer Hookup, Main Level
- Basement Foundation
- Walk-Out Access
- Optional Notices
- Not Applicable
- Fence
- None
- Hoa Covenants
- Yes
- Patio Description
- Deck
- Miscellaneous
- BreakfastBar, High Speed Internet Avail, Kitchen Pantry, Radon System, RV Parking, Security System, See Remarks, Window Coverings
- Lot Location
- Near Fire Station, Near Park, Near Schools
- Heating
- Forced Air, Natural Gas
- Cooling
- Ceiling Fan(s), Central Air
- Earnest Money
- 9250
Mortgage Calculator

The real estate listing information and related content displayed on this site is provided exclusively for consumers’ personal, non-commercial use and may not be used for any purpose other than to identify prospective properties consumers may be interested in purchasing. Any offer of compensation is made only to Participants of the PPMLS. This information and related content is deemed reliable but is not guaranteed accurate by the Pikes Peak REALTOR® Services Corp.

















































/u.realgeeks.media/coloradohomeslive/thehugergrouplogo_pixlr.jpg)