6106 Little Pine Circle, Colorado Springs, CO 80918
Courtesy of Ashley Garrett Residential Brokerage LLC. (719) 200-6940
- $354,500
- 3
- BD
- 4
- BA
- 2,091
- SqFt
- List Price
- $354,500
- Status
- Active Under Contract
- MLS#
- 2312732
- Days on Market
- 18
- Property Type
- Townhouse
- Bedrooms
- 3
- Bathrooms
- 4
- Living Area
- 2,091
- Lot Size
- 1,585
- Finished Sqft
- 2177
- Basement Sqft %
- 87
- Acres
- 0.04
- County
- El Paso
- Neighborhood
- Pine Hill In Erindale Park
- Year Built
- 1983
Property Description
Great Feel! Beautiful, inviting & well maintained townhome. Find everything here to "make home happen". Pine Hill is a community w/ mature trees, gorgeous stuccoed townhomes, ample parking & pride of ownership. Centrally located, enjoy a variety of markets, restaurants, coffee shops & shopping. Straight access to I-25, major streets, and all points north, south, east & west. Private courtyard: “Dress” this precious area w/ all that makes you smile. Prepare something nice and bring it out - sip, eat, relax here anytime day. This two-story w/ finished basement is an inviting & flexible floor plan - meeting all your needs. The spacious living room features vaulted ceiling, fireplace and natural light from the front windows & skylight. The kitchen features natural light, lots of counter & cabinet space, pantry, breakfast bar & stainless steel appliances. Classic dining area - great for entertaining and time around the table. Laundry room & powder room are located discreetly on the main-level. The Basement, aka "The Suite", is the ideal flex space: approx. 571 sq. ft. of livable space, w/ storage galore, private shower, & so many possible configuration - an amazing retreat. The 3rd bedroom is located here & can be made even more private w/ double doors. Imagine “The Suite” for hanging out, games, entertaining, hosting visitors or working from home. The second story has that light airy open feel - waking up here makes it easy to say “Good Morning”. The loft, that extra touch, overlooks into the living room and can be set for countless uses - think media space, office space, extra hang-out area and more. Primary & secondary bedrooms are nice spaces. Main Bedroom is spacious w/ a walk-in closet & shelving, bathroom w/ double sinks & a shower. And there's more: Double pane windows (year), A/C, new blinds, new toilets, oversized two car w/ workbench area, skylight, sump pump, fireplace, basement storage, stainless steel kitchen appliances and community.
Additional Information
- Lot Description
- Level
- School District
- Colorado Springs 11
- Garage Spaces
- 2
- Garage Type
- Assigned, Attached
- Construction Status
- Existing Home
- Siding
- Stucco
- Fireplaces
- Insert, One
- Tax Year
- 2023
- Garage Amenities
- Garage Door Opener, Oversized, Workshop, See Remarks
- Existing Utilities
- Electricity Connected
- Appliances
- 220v in Kitchen, Dishwasher, Disposal, Range, Refrigerator, Self Cleaning Oven
- Existing Water
- Municipal
- Structure
- Framed on Lot, Wood Frame
- Roofing
- Shingle
- Laundry Facilities
- Electric Dryer Hookup, Main Level
- Basement Foundation
- Full
- Optional Notices
- Not Applicable
- Fence
- None
- HOA Fees
- $321
- Hoa Covenants
- Yes
- Unit Description
- Ground Floor
- Patio Description
- Concrete, See Remarks
- Miscellaneous
- BreakfastBar, HOARequired$, Kitchen Pantry, See Remarks, Sump Pump
- Lot Location
- Near Park, Near Public Transit
- Heating
- Forced Air
- Cooling
- Ceiling Fan(s), Central Air
- Earnest Money
- 3500
Mortgage Calculator

The real estate listing information and related content displayed on this site is provided exclusively for consumers’ personal, non-commercial use and may not be used for any purpose other than to identify prospective properties consumers may be interested in purchasing. Any offer of compensation is made only to Participants of the PPMLS. This information and related content is deemed reliable but is not guaranteed accurate by the Pikes Peak REALTOR® Services Corp.


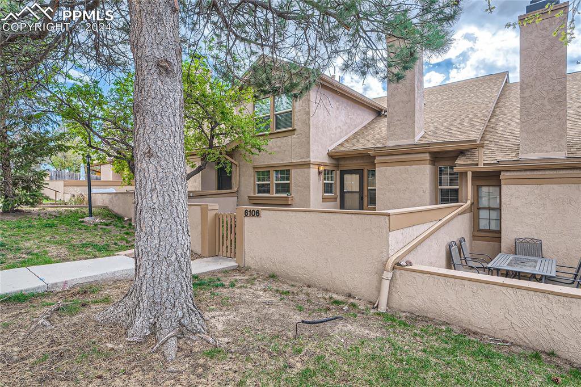
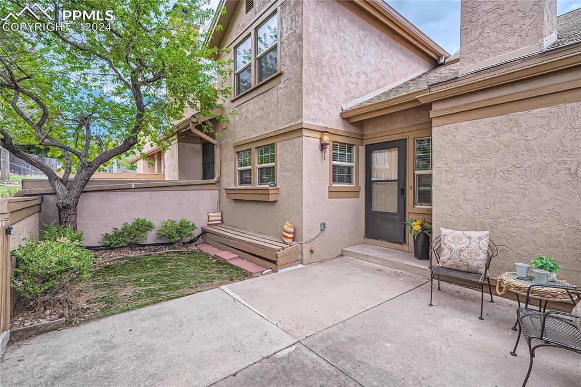
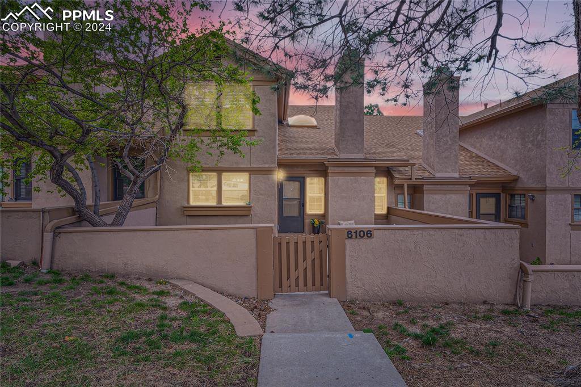
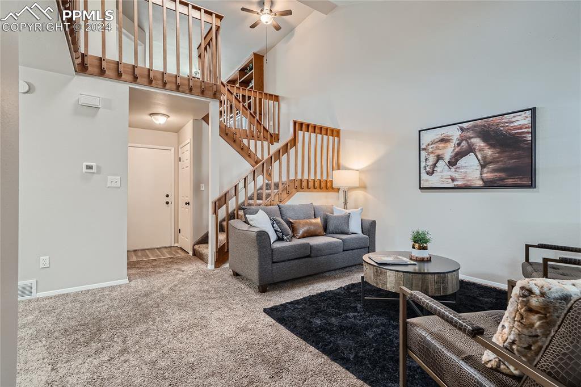
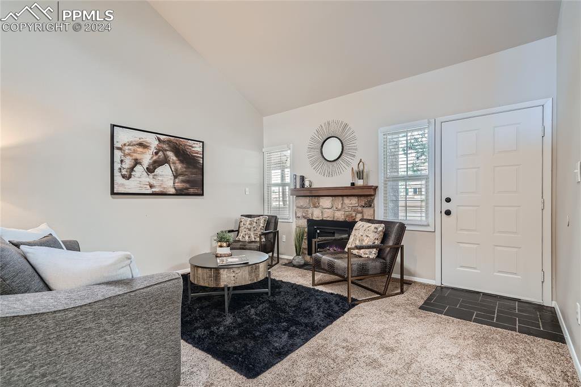




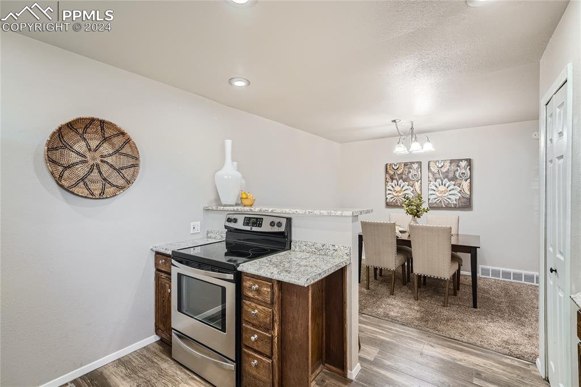

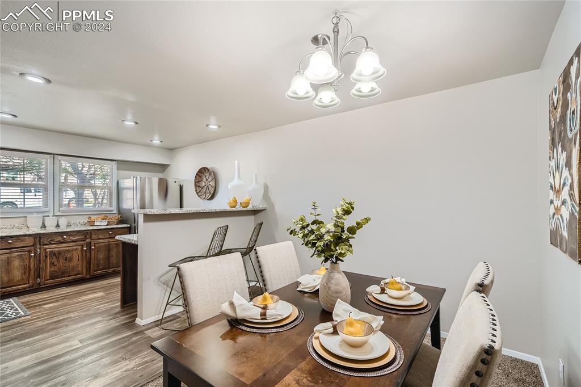
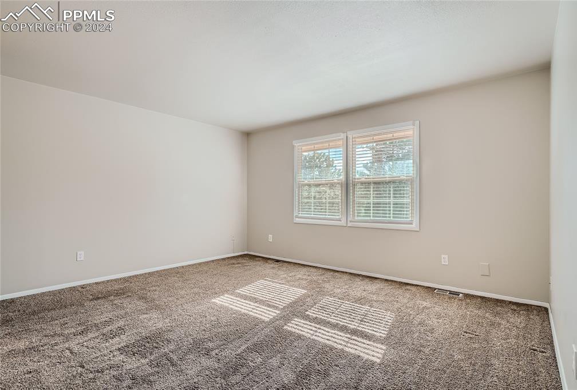

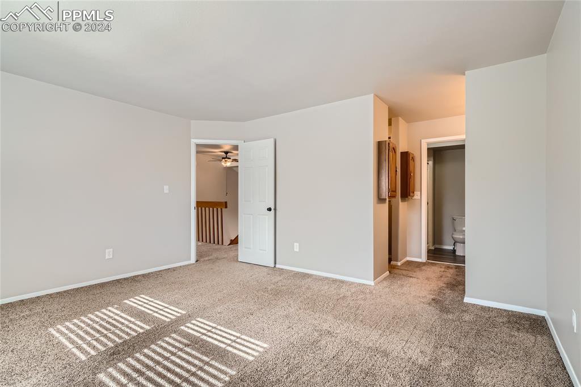
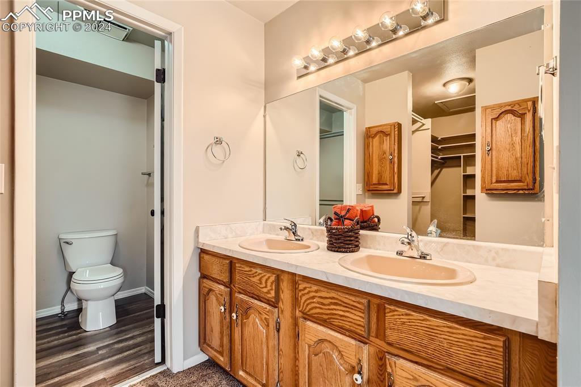
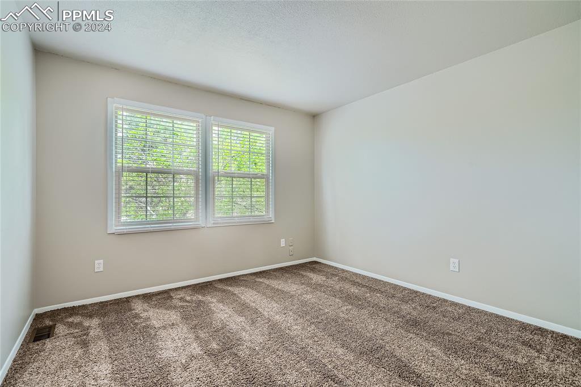
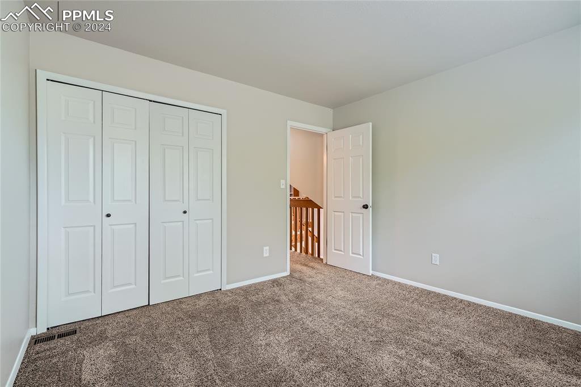
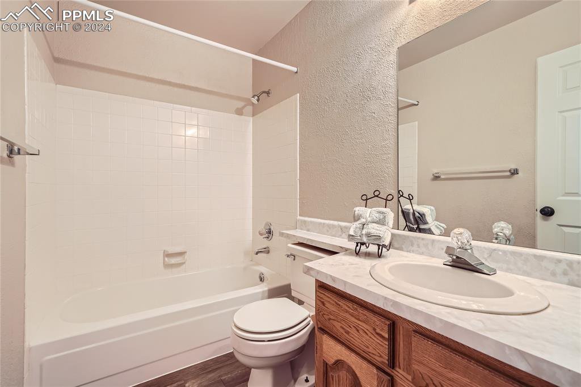



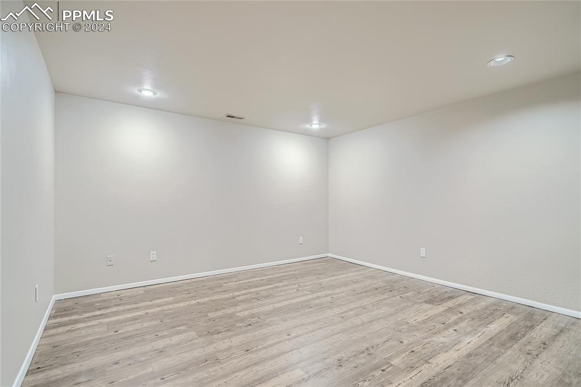
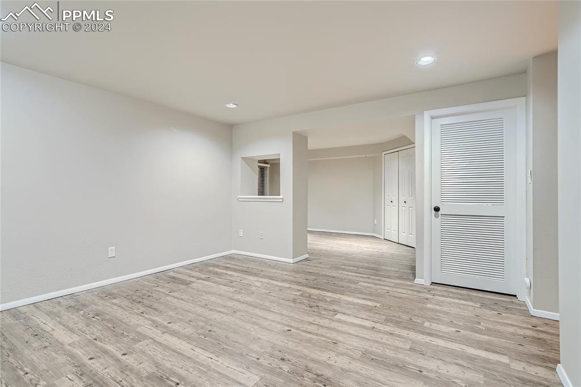








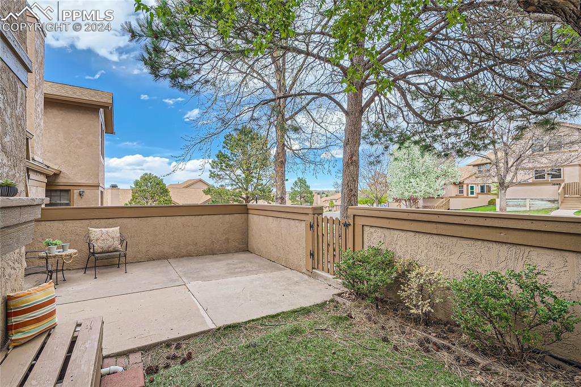

/u.realgeeks.media/coloradohomeslive/thehugergrouplogo_pixlr.jpg)