10266 Odin Drive, Colorado Springs, CO 80924
Courtesy of Park Avenue Properties of Colorado Springs, LLC. (719) 548-9900
- $749,900
- 5
- BD
- 4
- BA
- 3,233
- SqFt
- List Price
- $749,900
- Status
- Active
- MLS#
- 2191870
- Days on Market
- 9
- Property Type
- Single Family Residence
- Bedrooms
- 5
- Bathrooms
- 4
- Living Area
- 3,233
- Lot Size
- 6,600
- Finished Sqft
- 3404
- Basement Sqft %
- 90
- Acres
- 0.15
- County
- El Paso
- Neighborhood
- Bradley Ranch
- Year Built
- 2021
Property Description
Welcome to this immaculate, newer rancher offering unforgettable Front Range views and true main level living. Upon arrival, the charming front porch leads you into a sun-drenched foyer, setting the stage for the elegance that lies within. The spacious great room, featuring soaring ceilings and a cozy gas fireplace, presents stunning windows that perfectly frame the captivating mountain scenery. Expertly designed for both entertaining and culinary excellence, the kitchen boasts quartz countertops, a generous center island with breakfast bar seating, stainless steel appliances, and a sizable pantry complemented by an inviting dining nook. For those in need of a flexible space, the adjacent formal dining room can seamlessly transition into an office, art studio,play area or a musical haven. Enjoy the serene primary retreat, complete with a luxurious 5-piece en suite bath and a large walk-in closet, offering a tranquil setting for rest and rejuvenation. The main level also features a well-appointed secondary bedroom, a full bath, and a laundry area for optimal convenience. Outdoor entertaining is effortless on the spacious covered deck, an all-season sanctuary ideal for relaxation and taking in those beautiful Colorado sunsets.The walkout basement extends your living space, presenting a family room sizable enough for a billiards or gaming area and a media niche, promising endless fun for entertaining guests and family. The lower level includes a spacious guest suite with an attached bathroom with a brand new walk in shower, two additional bedrooms, and a extra full bath, and a large storage area. Nestled on a premium cul-de-sac lot backing to open space, this property includes a newly landscaped fenced backyard with new artificial turf, and perennials perfect for low maintenance. Located just minutes from I-25, this pristine home provides easy access to downtown Colorado Springs, the USAFA, top-tier District 20 schools, as well as ample shopping & dining options.
Additional Information
- Lot Description
- Backs to Open Space, Cul-de-sac, Level, Mountain View, View of Pikes Peak, See Remarks
- School District
- Academy-20
- Garage Spaces
- 3
- Garage Type
- Attached
- Construction Status
- Existing Home
- Siding
- Masonite Type, Stone, Other
- Fireplaces
- Gas, One
- Tax Year
- 2022
- Garage Amenities
- Even with Main Level, Garage Door Opener, Oversized
- Existing Utilities
- Electricity Available, Natural Gas Available
- Appliances
- Dishwasher, Gas in Kitchen, Microwave, Range, Refrigerator
- Existing Water
- Municipal
- Structure
- Wood Frame
- Roofing
- Shingle
- Laundry Facilities
- Electric Dryer Hookup, Main Level
- Basement Foundation
- Full, Walk-Out Access
- Optional Notices
- Not Applicable
- Fence
- Rear
- Hoa Covenants
- Yes
- Patio Description
- Composite, Covered, See Remarks
- Miscellaneous
- AutoSprinklerSystem, BreakfastBar, High Speed Internet Avail, Kitchen Pantry, Window Coverings
- Lot Location
- Hiking Trail, Near Fire Station, Near Hospital, Near Park, Near Schools, Near Shopping Center
- Heating
- Forced Air
- Cooling
- Ceiling Fan(s), Central Air
- Earnest Money
- 7500
Mortgage Calculator

The real estate listing information and related content displayed on this site is provided exclusively for consumers’ personal, non-commercial use and may not be used for any purpose other than to identify prospective properties consumers may be interested in purchasing. Any offer of compensation is made only to Participants of the PPMLS. This information and related content is deemed reliable but is not guaranteed accurate by the Pikes Peak REALTOR® Services Corp.








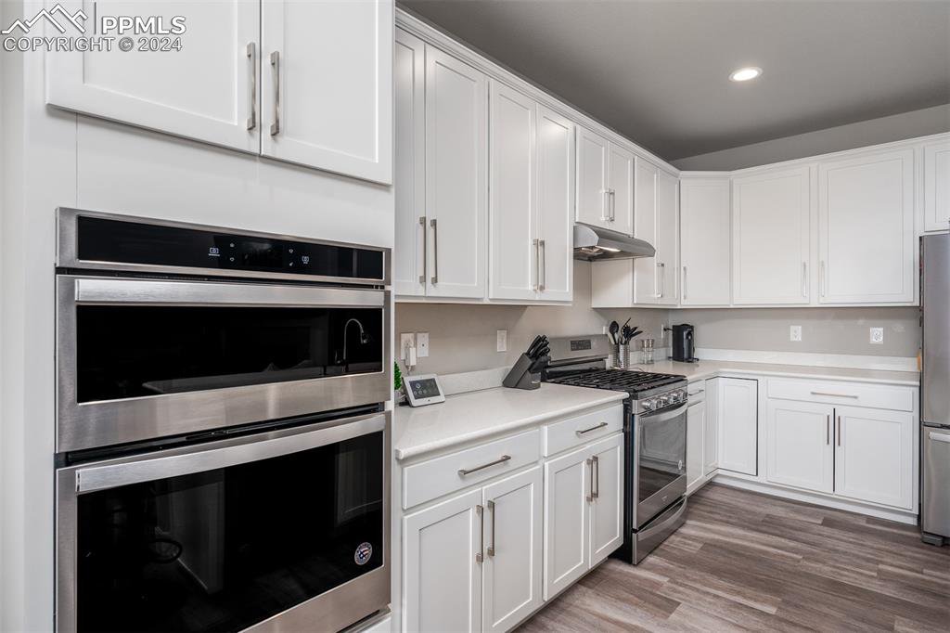




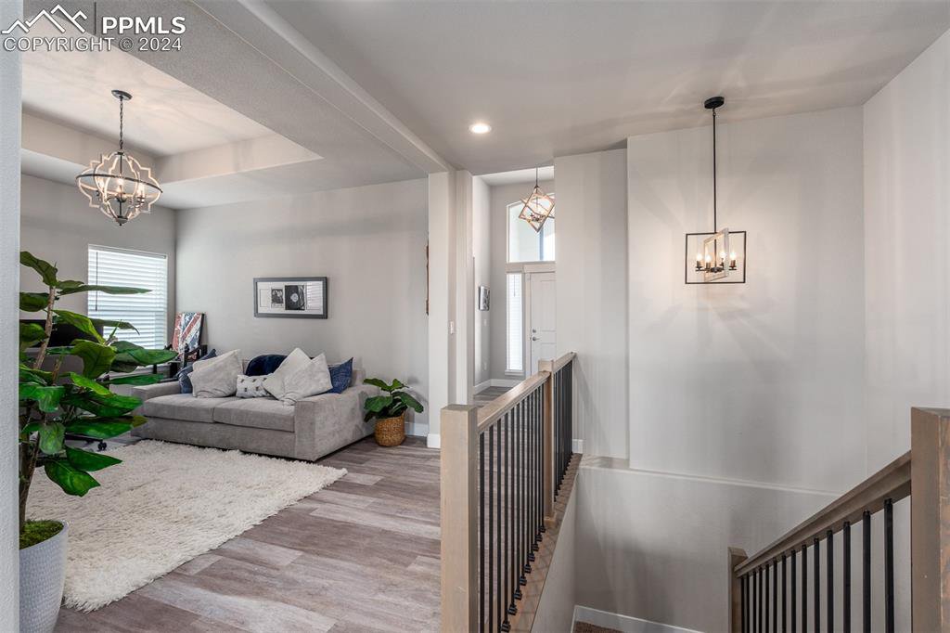







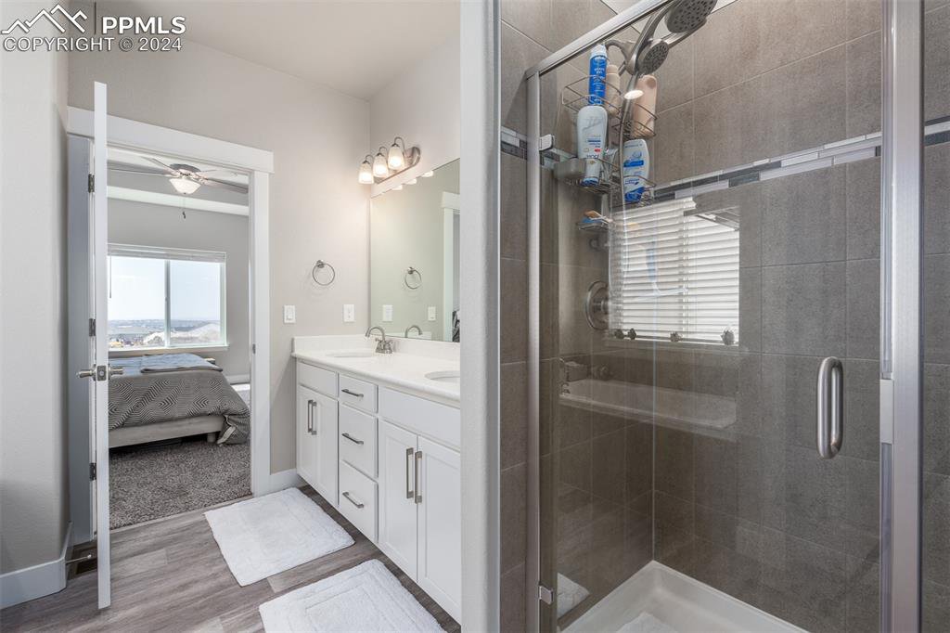
















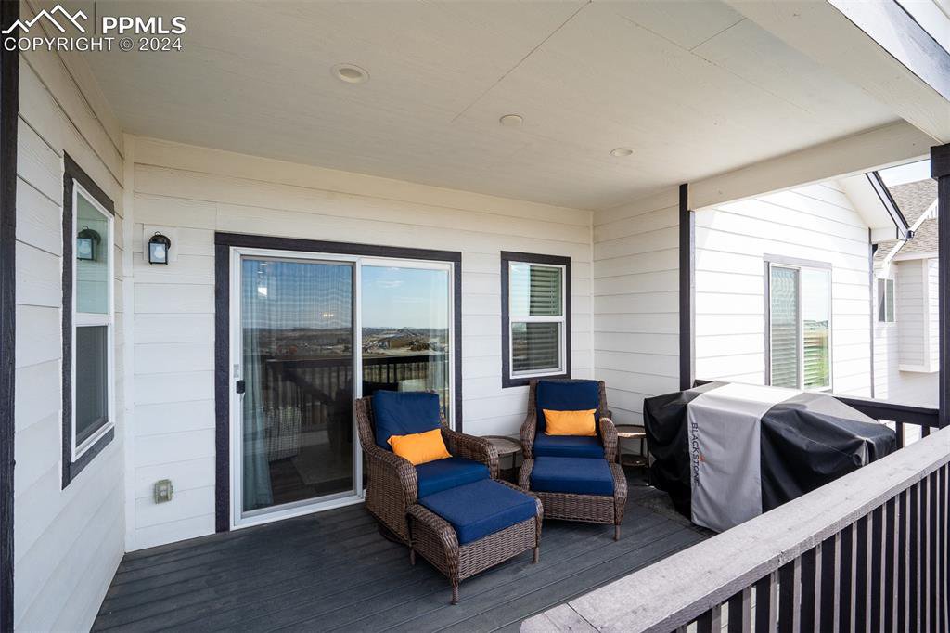






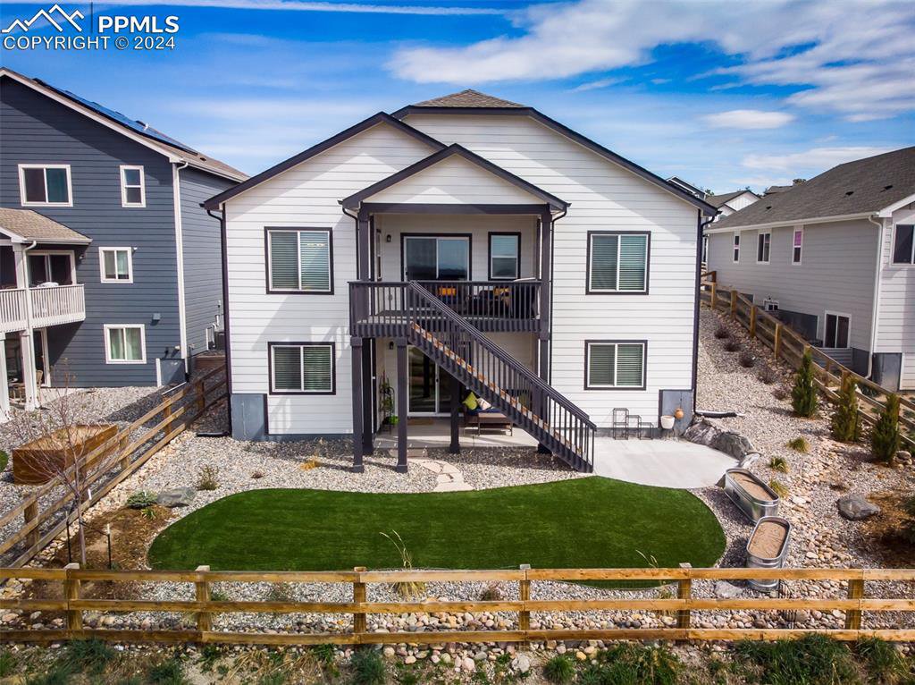


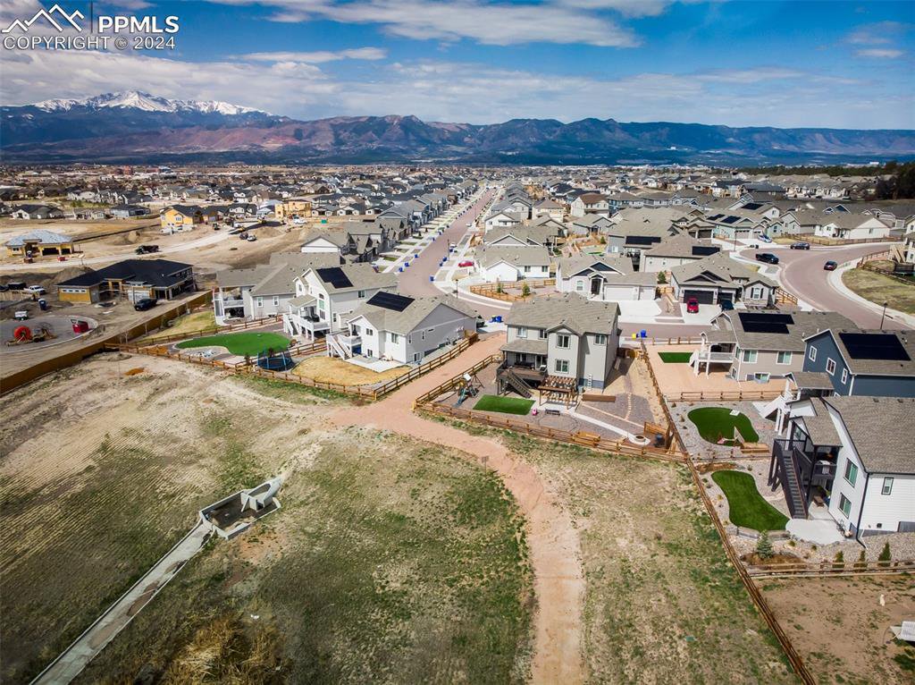
/u.realgeeks.media/coloradohomeslive/thehugergrouplogo_pixlr.jpg)