5860 Del Rey Drive, Colorado Springs, CO 80918
Courtesy of Keller Williams Partners. (719) 955-1999
- $450,000
- 4
- BD
- 2
- BA
- 1,762
- SqFt
- List Price
- $450,000
- Status
- Active Under Contract
- MLS#
- 2123524
- Days on Market
- 12
- Property Type
- Single Family Residence
- Bedrooms
- 4
- Bathrooms
- 2
- Living Area
- 1,762
- Lot Size
- 6,300
- Finished Sqft
- 1796
- Acres
- 0.14
- County
- El Paso
- Neighborhood
- Vista Grande Terrace
- Year Built
- 1975
Property Description
Welcome to your dream home! Nestled in the highly desirable Vista Grande Terrace neighborhood, this renovated gem offers the perfect blend of style, comfort, and convenience.As you step inside, you're greeted by breathtaking mountain views that can be enjoyed from every corner of the home. The open layout boasts new luxury vinyl plank flooring and plush carpet, creating an inviting atmosphere that's perfect for both relaxation and entertaining. The recently remodeled bathrooms feature trendy tile accents, while the kitchen is a chef's delight with granite countertops, sleek stainless steel appliances, and chic subway tiling. Trendy modern lighting fixtures add a touch of elegance throughout the home. Step outside onto one of the two spacious decks and soak in the beauty of the outdoor oasis. The extra-large backyard provides ample space for gatherings and outdoor activities, making it the ideal spot for summer BBQs and al fresco dining. Located within walking distance from schools, parks, restaurants, shopping, and a myriad of recreational opportunities including hiking, biking, and swimming, this home offers unparalleled convenience. Don't miss your chance to make this your new home sweet home. Schedule a showing today and experience living at its finest!
Additional Information
- Lot Description
- Mountain View
- School District
- Colorado Springs 11
- Garage Spaces
- 2
- Garage Type
- Attached
- Construction Status
- Existing Home
- Siding
- Masonite Type
- Fireplaces
- Basement, Wood Burning
- Tax Year
- 2022
- Garage Amenities
- Oversized
- Existing Utilities
- Cable Available, Electricity Connected, Natural Gas Connected
- Appliances
- 220v in Kitchen, Dishwasher, Disposal, Kitchen Vent Fan, Microwave, Refrigerator, Self Cleaning Oven
- Existing Water
- Municipal
- Structure
- Wood Frame
- Roofing
- Shingle
- Laundry Facilities
- In Basement
- Basement Foundation
- Garden Level
- Optional Notices
- See Show/Agent Remarks
- Patio Description
- Deck
- Miscellaneous
- BreakfastBar
- Heating
- Forced Air, Natural Gas, Wood
- Cooling
- Central Air
- Earnest Money
- 4500
Mortgage Calculator

The real estate listing information and related content displayed on this site is provided exclusively for consumers’ personal, non-commercial use and may not be used for any purpose other than to identify prospective properties consumers may be interested in purchasing. Any offer of compensation is made only to Participants of the PPMLS. This information and related content is deemed reliable but is not guaranteed accurate by the Pikes Peak REALTOR® Services Corp.


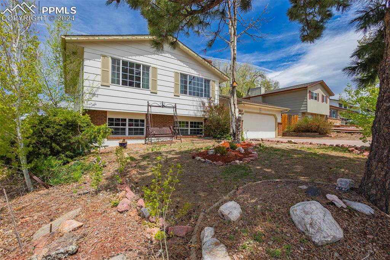

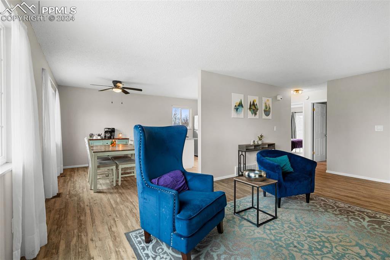
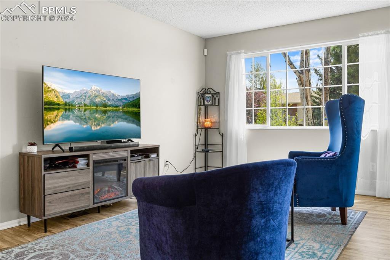
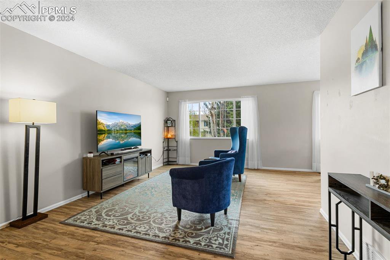
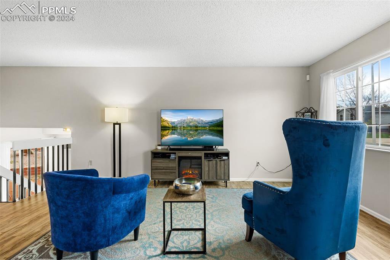

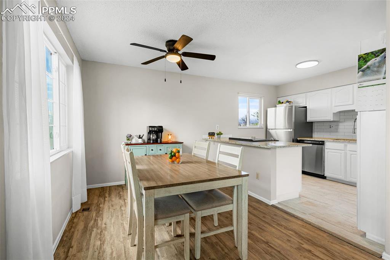

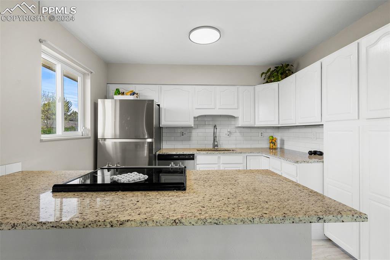
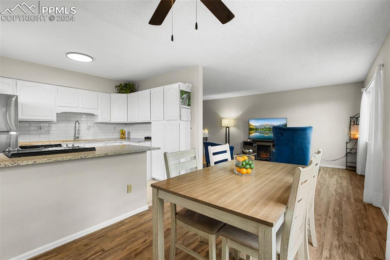
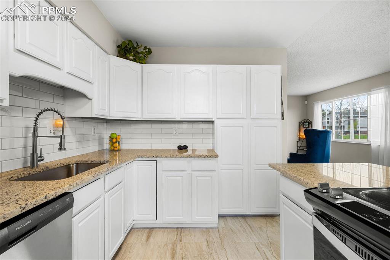


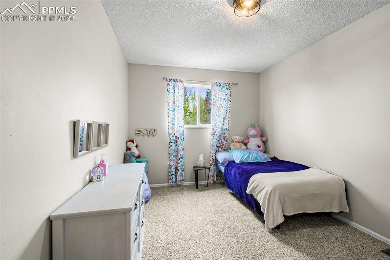
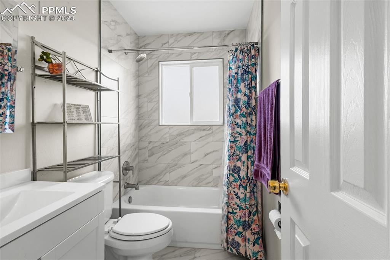

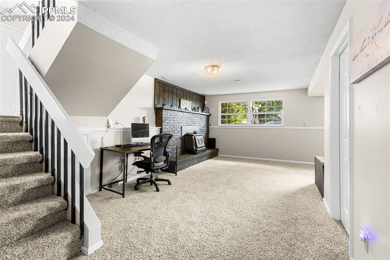

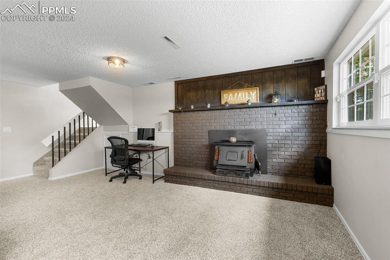
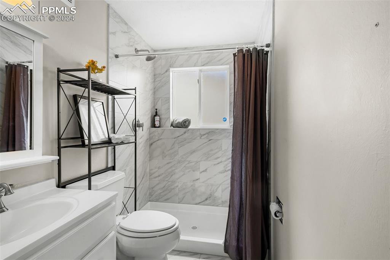


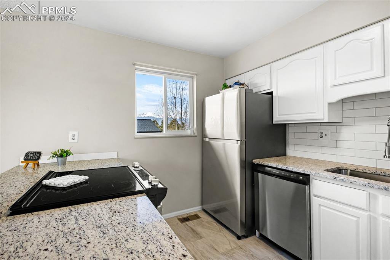
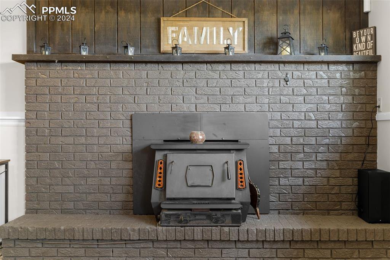
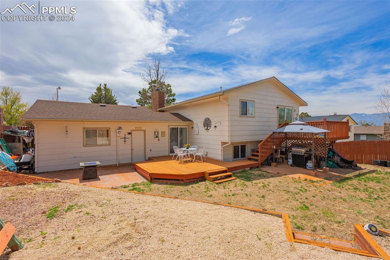
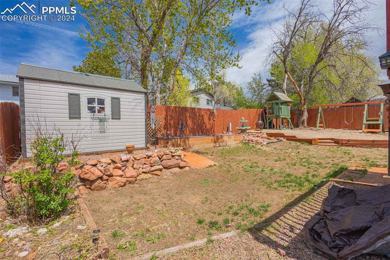
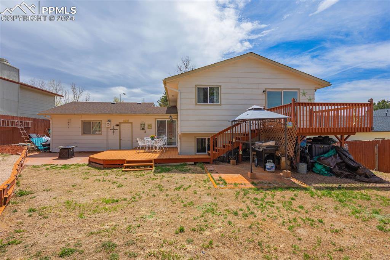


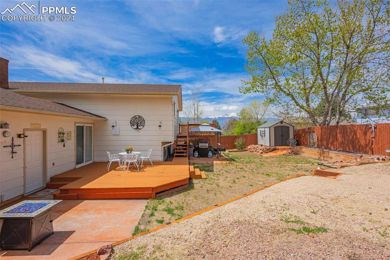
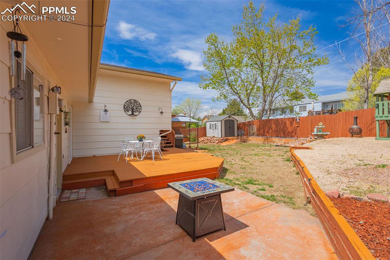
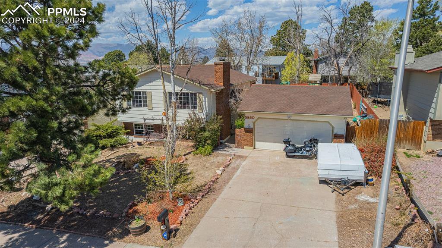

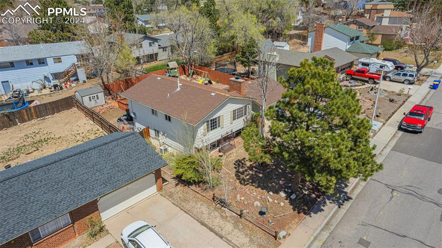

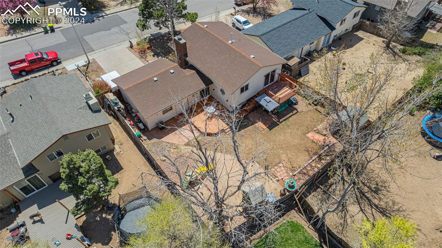
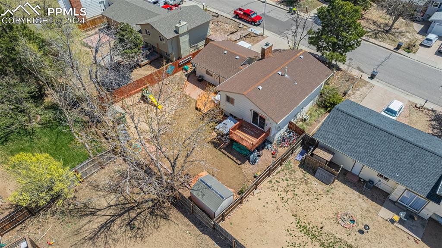
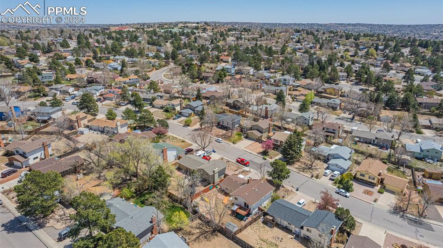
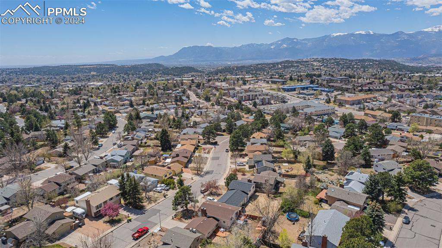
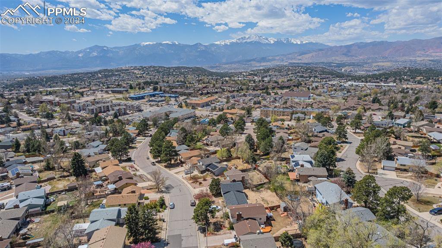
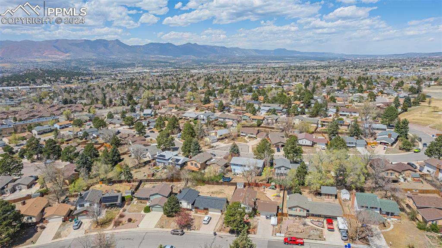

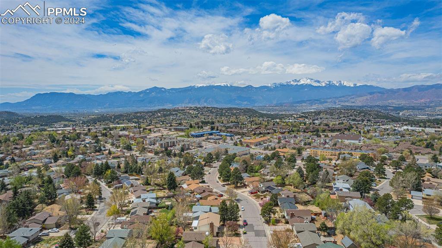
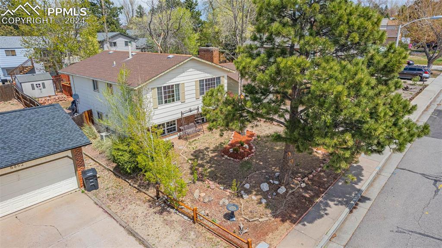
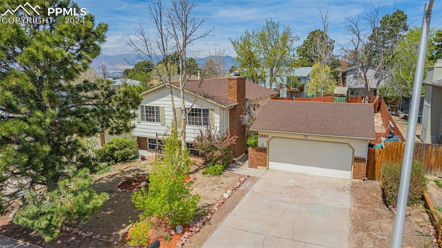
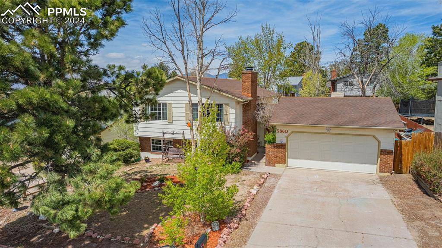
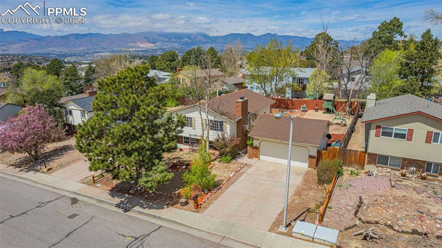
/u.realgeeks.media/coloradohomeslive/thehugergrouplogo_pixlr.jpg)