4343 Alder Springs View Unit F, Colorado Springs, CO 80922
Courtesy of 8Z Real Estate LLC. (303) 543-3083
- $379,900
- 3
- BD
- 3
- BA
- 1,531
- SqFt
- List Price
- $379,900
- Status
- Active
- MLS#
- 1973151
- Price Change
- ▼ $5,100 1712361415
- Days on Market
- 36
- Property Type
- Townhouse
- Bedrooms
- 3
- Bathrooms
- 3
- Living Area
- 1,531
- Lot Size
- 871
- Finished Sqft
- 1531
- Acres
- 0.02
- County
- El Paso
- Neighborhood
- Village At Springs Ranch Condos
- Year Built
- 2004
Property Description
Situated in a serene gated community, this two-story charmer has enchanting curb appeal comes with lots of amenities! Within walking distance to the neighborhood elementary school and High Meadows Park, this end-unit is located on a quiet cul-de-sac street. As you walk in the covered front entry, you are welcomed by an open floor plan accentuated by an abundance of natural light! The living room, enhanced by a beautiful fireplace, seamlessly flows into the dining area and kitchen, which includes a breakfast bar and **brand-new oven range** making it ideal for gatherings. The dining room leads to the main level outdoor patio, overlooking a tranquil green space, perfect for outdoor relaxation or walking the dog. The upper level features a loft with vaulted ceilings, adding to the home's expansive feel. The primary bedroom leads to an en-suite bathroom with a spacious walk-in closet, and also is connected to a private balcony that provides another outdoor personal oasis! Also on the upper level are two additional bedrooms, a full bathroom, and a convenient laundry room equipped with cabinets and folding area, all of which ensures ample space for comfort and privacy. From the front bedroom, you'll have a view of Pikes Peak, a perfect place to watch the New Year's Eve fireworks! Another rare advantage of this home is the **two-car attached garage** that shares the ONLY wall to the adjacent home (you'll see when you walk around the back of the property). Residents indulge in all the luxuries of the complex, which include access to a clubhouse with a kitchen and several lounge areas, an exercise room, pool, and hot tub all courtesy of the HOA. Also worth noting, is the HOA fee **INCLUDES WATER!** With grocery shopping and dining options nearby, this home blends comfort with convenience, offering an exceptional living experience!
Additional Information
- Lot Description
- Backs to Open Space, Cul-de-sac, Level, View of Pikes Peak
- School District
- Falcon-49
- Garage Spaces
- 2
- Garage Type
- Attached
- Construction Status
- Existing Home
- Siding
- Stucco
- Fireplaces
- Gas, Main Level
- Tax Year
- 2022
- Garage Amenities
- Even with Main Level, Garage Door Opener
- Existing Utilities
- Cable Available, Electricity Connected, Natural Gas Connected
- Appliances
- Dishwasher, Disposal, Microwave, Range, Refrigerator
- Existing Water
- Municipal
- Structure
- Wood Frame
- Roofing
- Shingle
- Laundry Facilities
- Electric Dryer Hookup, Upper Level
- Basement Foundation
- Slab
- Optional Notices
- See Show/Agent Remarks
- Fence
- None
- HOA Fees
- $455
- Hoa Covenants
- Yes
- Unit Description
- End Unit, Ground Floor
- Patio Description
- Concrete, Deck
- Miscellaneous
- BreakfastBar, HOARequired$, Window Coverings
- Lot Location
- Near Hospital, Near Park, Near Schools, Near Shopping Center
- Heating
- Forced Air
- Cooling
- Ceiling Fan(s), Central Air
- Earnest Money
- 3850
Mortgage Calculator

The real estate listing information and related content displayed on this site is provided exclusively for consumers’ personal, non-commercial use and may not be used for any purpose other than to identify prospective properties consumers may be interested in purchasing. Any offer of compensation is made only to Participants of the PPMLS. This information and related content is deemed reliable but is not guaranteed accurate by the Pikes Peak REALTOR® Services Corp.

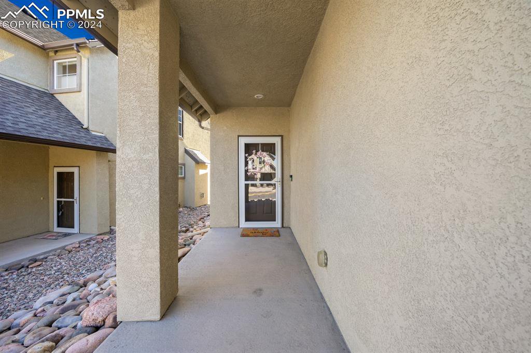
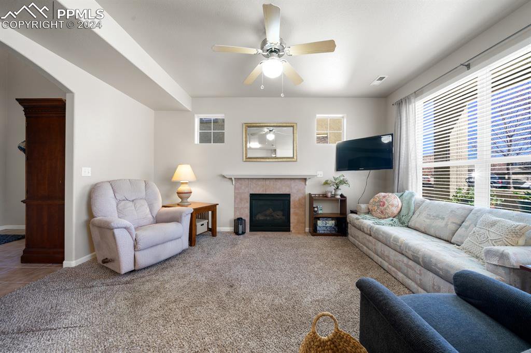

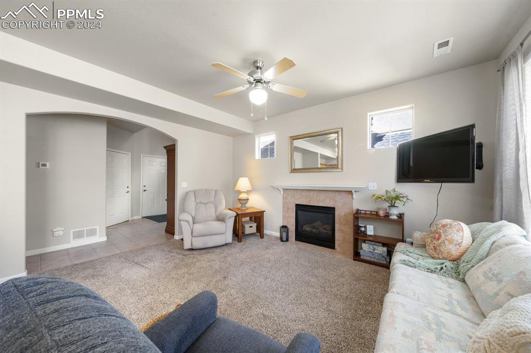
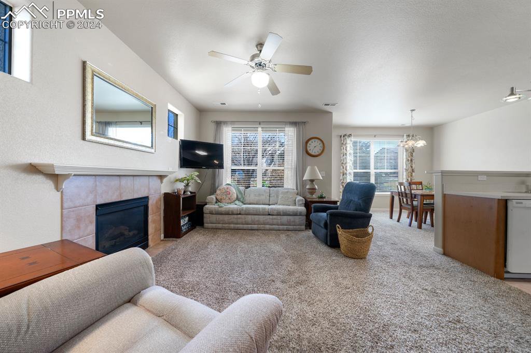

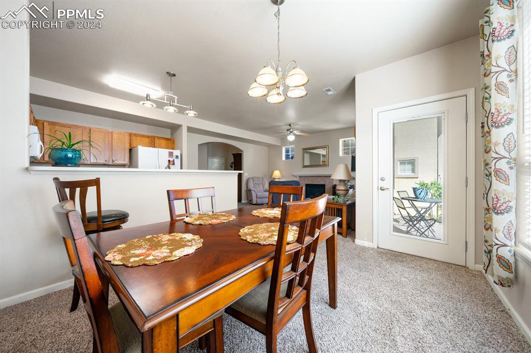
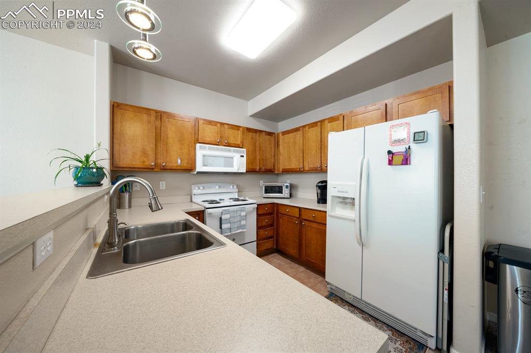
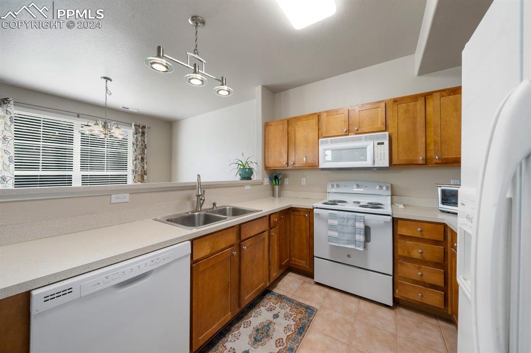



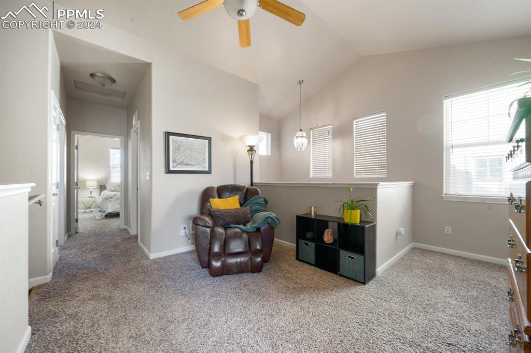


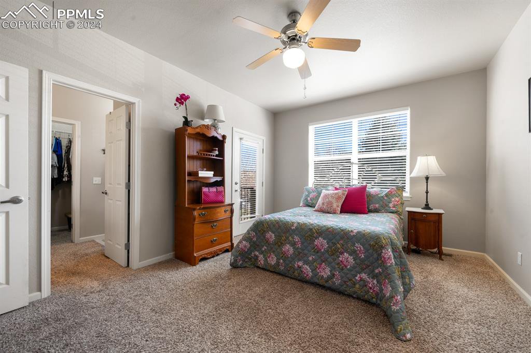





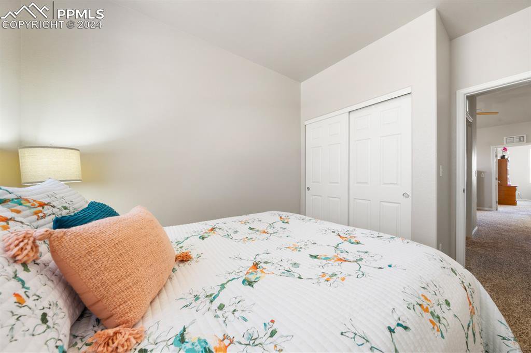


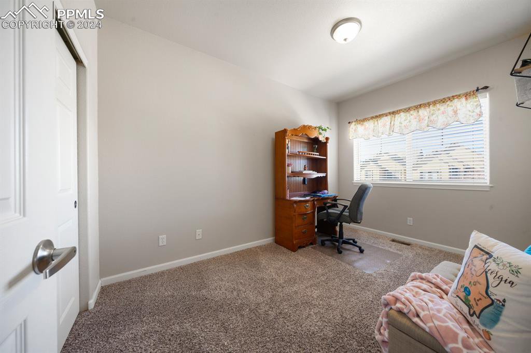

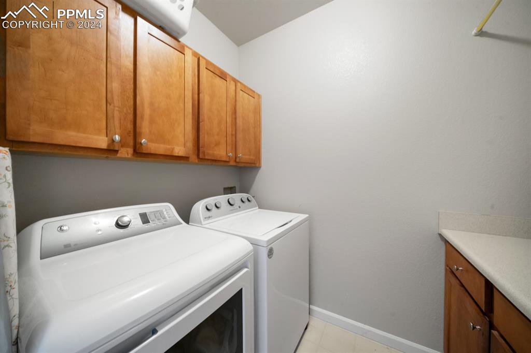


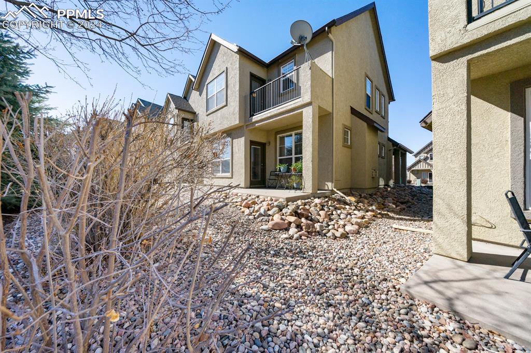




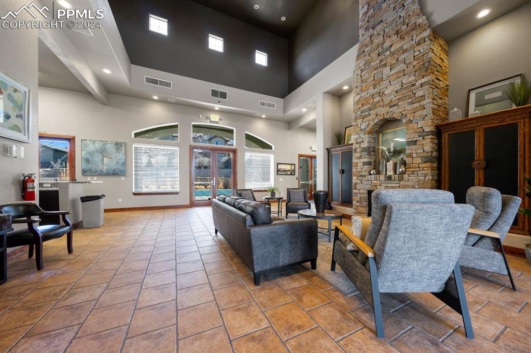


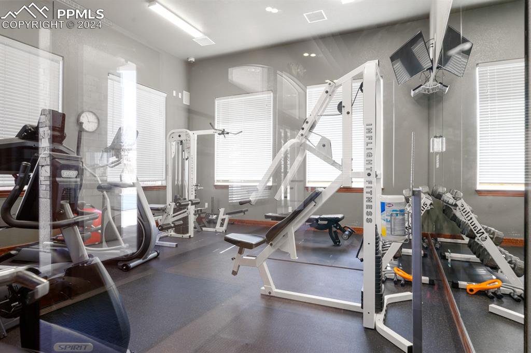
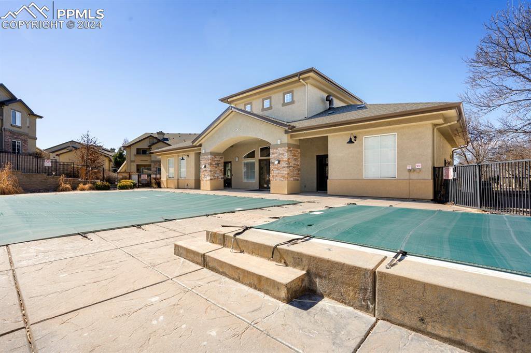

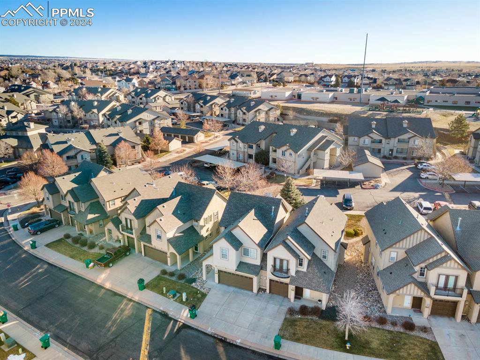
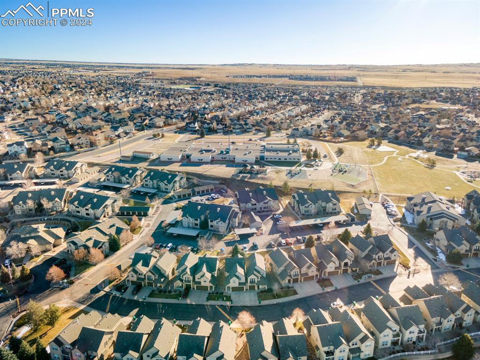

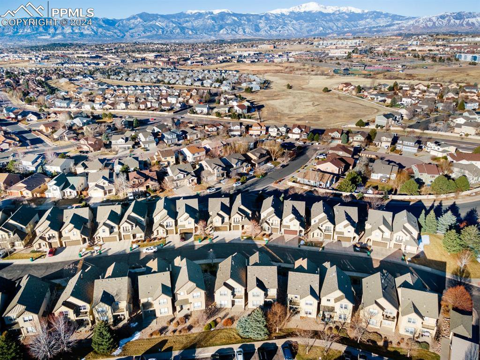
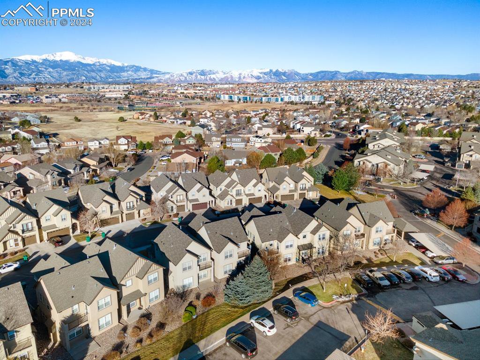


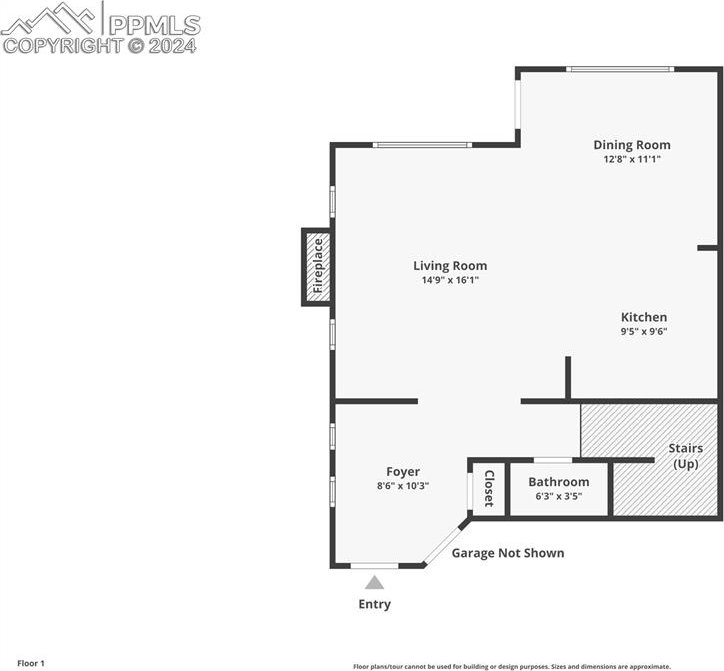
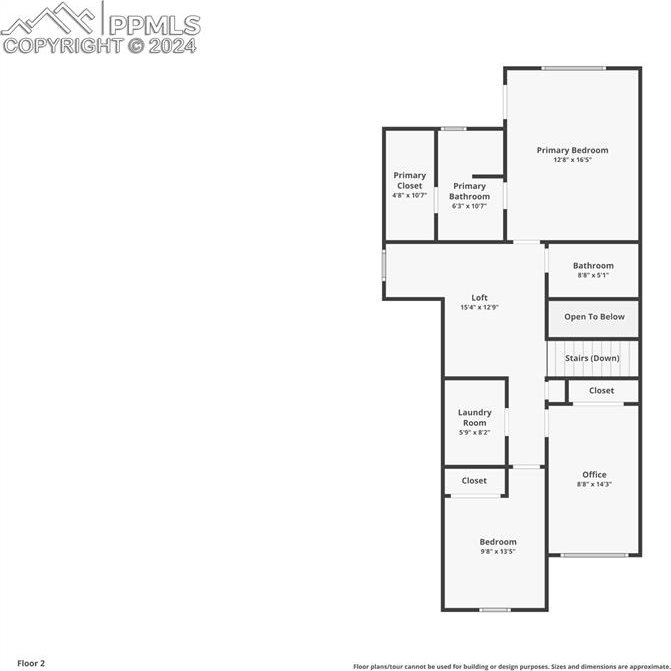
/u.realgeeks.media/coloradohomeslive/thehugergrouplogo_pixlr.jpg)