161 Camino De Los Ranchos, Pueblo, CO 81007
Courtesy of The Cutting Edge. 719-999-5067
- $545,000
- 5
- BD
- 3
- BA
- 3,310
- SqFt
- List Price
- $545,000
- Status
- Active
- MLS#
- 1925169
- Days on Market
- 21
- Property Type
- Single Family Residence
- Bedrooms
- 5
- Bathrooms
- 3
- Living Area
- 3,310
- Lot Size
- 43,996
- Finished Sqft
- 3344
- Basement Sqft %
- 98
- Acres
- 1.01
- County
- Pueblo
- Neighborhood
- Pueblo West
- Year Built
- 2008
Property Description
Nestled on 1+ acre lot, this impeccably maintained Ranch-style home boasts 5 beds, 3 baths, oversized 3-car garage, 1 carport and no HOAs, all set against a backdrop perfect for equestrian pursuits. Greeted by a meticulously kept lawn adorned w/perennial blooms, and a covered front entrance. Inside, the ambiance is cozy yet vibrant, 9' ceilings, soothing neutral hues, and tinted windows that flood the space w/natural light while keeping temperatures comfortable in the warmer months. The living area seamlessly transitions into the DR and centrally located kitchen, which features gleaming hardwood floors, ample storage, high-quality cabinets w/elegant crown molding, a high-top island, sizable pantry, and ss appliances, including an oven that can be utilized as a single unit or split into two, simplifying holiday meal preparations. The split-bedroom layout ensures privacy for the owners, w/the primary suite boasting faux-painted ceilings, crown molding, a spacious walk-in closet w/wood shelving, and a luxurious en suite bathroom complete w/dual sinks, jetted tub, and a generously sized standalone shower. Across the home, the secondary bedrooms offer ceiling fans, ample closet space w/built-in shelving, and easy access to a shared full bath. Rounding out the main level is a convenient laundry/mudroom area w/drop-off zone, leading into the expansive 26' garage equipped w/ceiling fans, 220v power supply, ideal for car enthusiasts or hobbyists. Downstairs, the basement impresses w/9' ceilings, sprawling family room, two additional bedrooms w/spacious closets, a full bath, and storage room. Outside, the backyard oasis beckons w/a covered patio boasting an extended seating area, perfect for soaking in the breathtaking mountain views. A partially fenced grassy area w/manual sprinkler system, sizable storage shed w/covered carport, completes the ensemble, offering versatility for add'l vehicles or potential conversion into a haven for equestrians and animal enthusiasts alike.
Additional Information
- Lot Description
- Level, Mountain View, Rural, View of Pikes Peak
- School District
- Pueblo-70
- Garage Spaces
- 4
- Garage Type
- Attached, Carport
- Construction Status
- Existing Home
- Siding
- Stucco
- Fireplaces
- None
- Tax Year
- 2022
- Garage Amenities
- 220V, Garage Door Opener, Oversized, See Remarks
- Existing Utilities
- Electricity Connected, Natural Gas Connected
- Appliances
- Dishwasher, Disposal, Dryer, Microwave, Oven, Range, Refrigerator, Washer
- Existing Water
- Assoc/Distr
- Structure
- Wood Frame
- Roofing
- Shingle
- Basement Foundation
- Full
- Optional Notices
- Not Applicable
- Fence
- Rear
- Hoa Covenants
- Yes
- Patio Description
- Concrete, Covered
- Miscellaneous
- Kitchen Pantry, Manual Sprinkler System, Radon System, RV Parking, Sump Pump, Window Coverings
- Lot Location
- Hiking Trail, Near Fire Station, Near Park, Near Schools, Near Shopping Center
- Heating
- Forced Air
- Cooling
- Ceiling Fan(s), Central Air
- Earnest Money
- 5500
Mortgage Calculator

The real estate listing information and related content displayed on this site is provided exclusively for consumers’ personal, non-commercial use and may not be used for any purpose other than to identify prospective properties consumers may be interested in purchasing. Any offer of compensation is made only to Participants of the PPMLS. This information and related content is deemed reliable but is not guaranteed accurate by the Pikes Peak REALTOR® Services Corp.














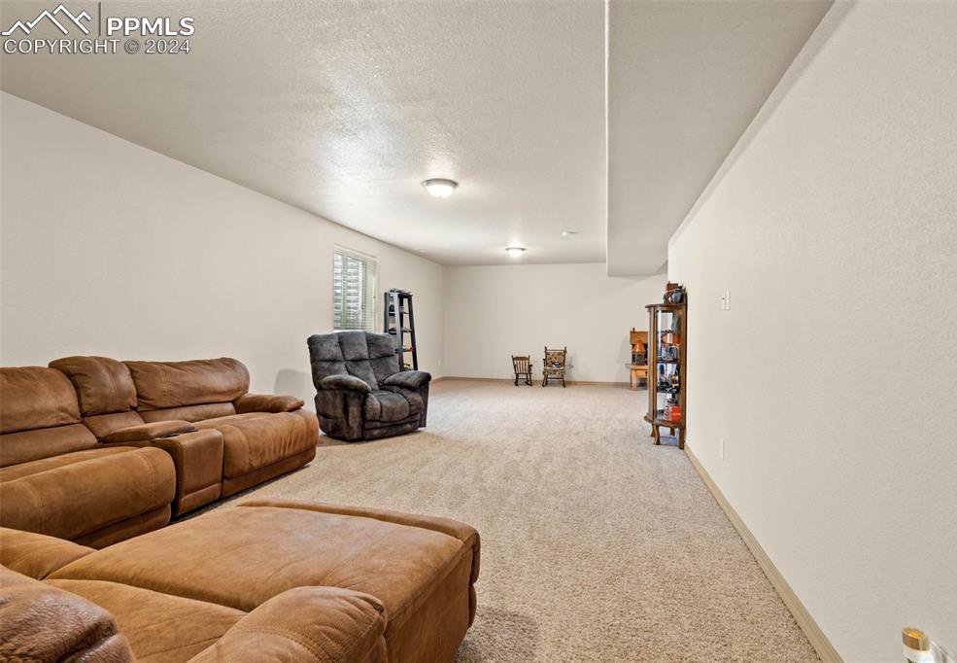

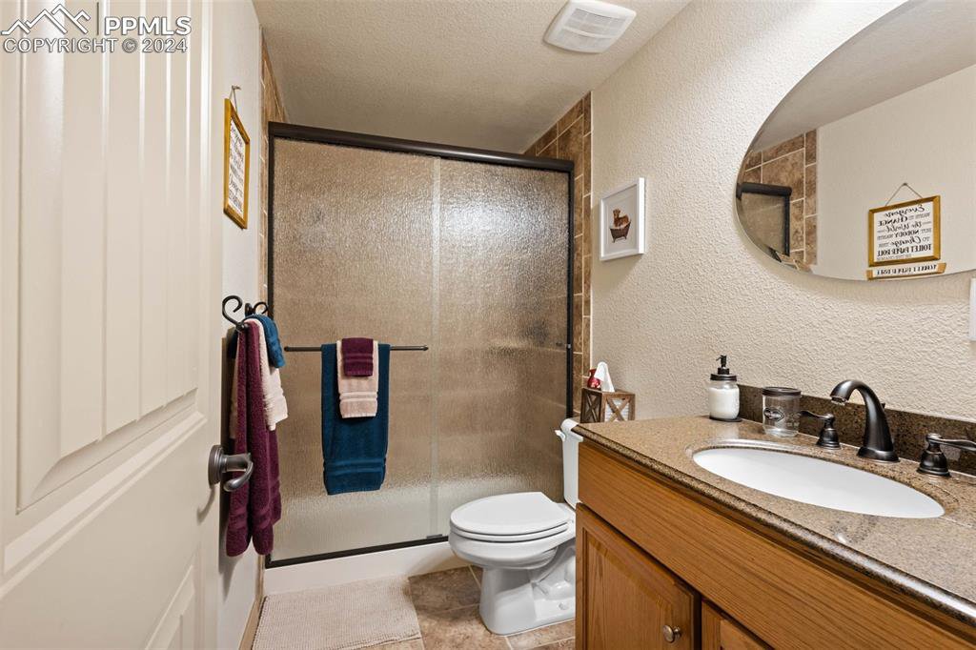
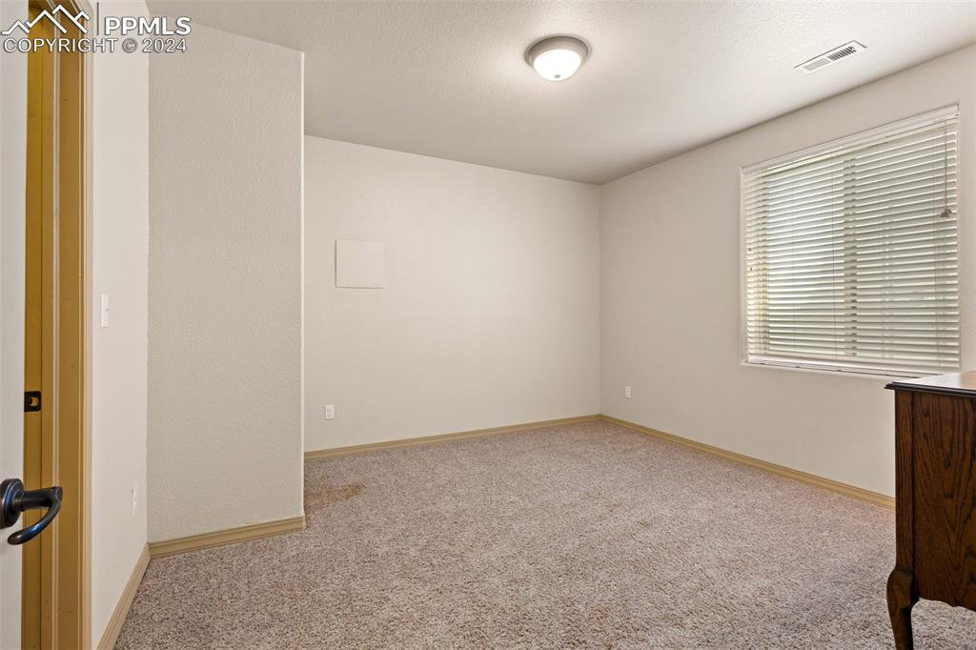

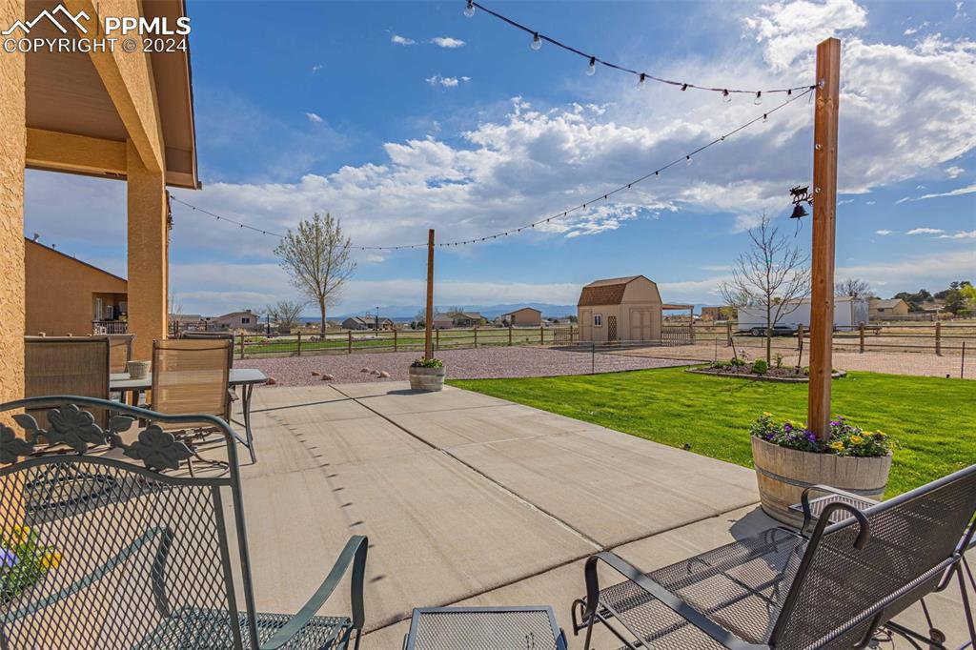
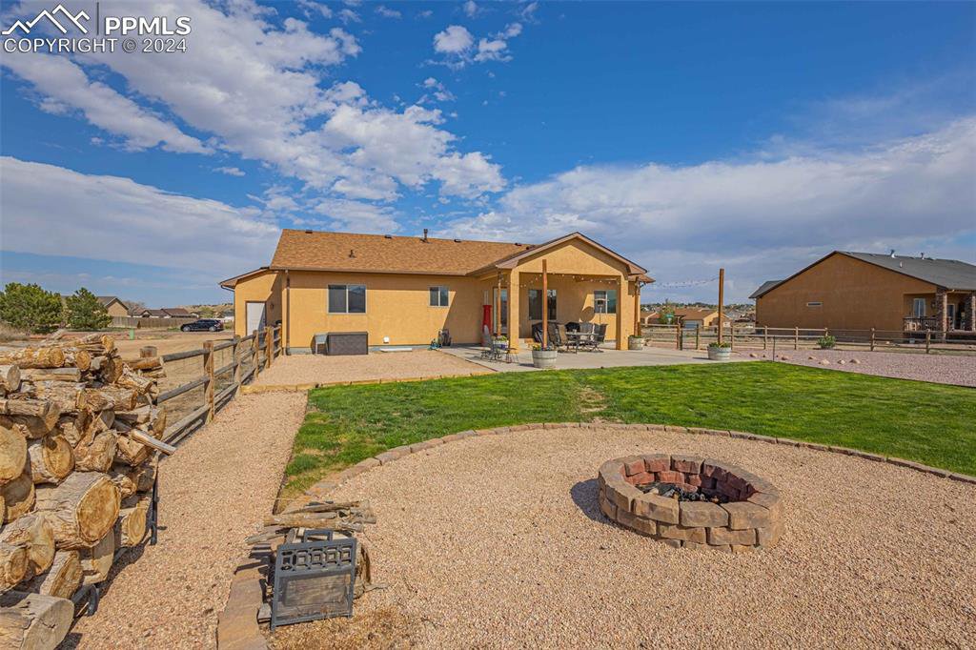


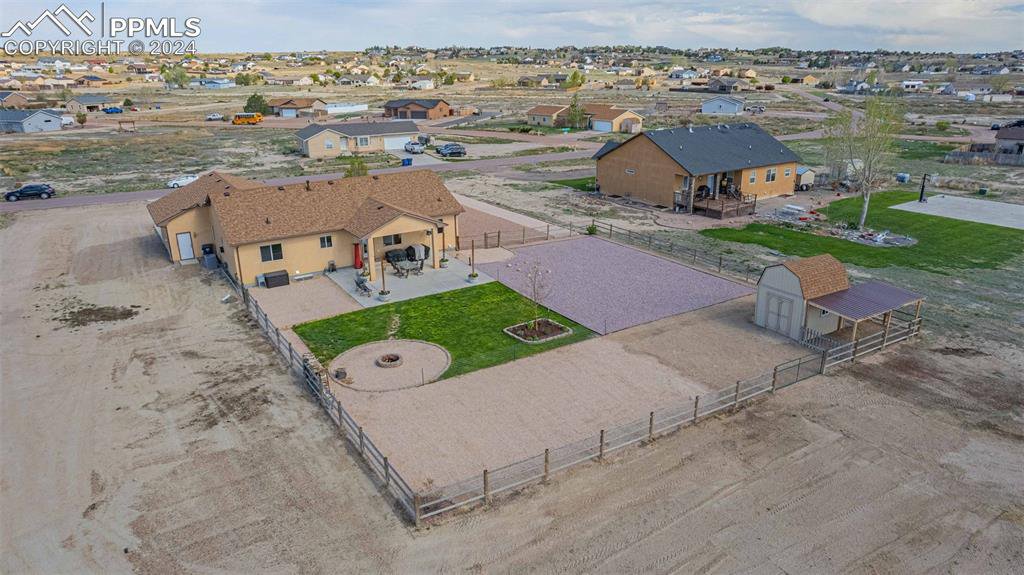

/u.realgeeks.media/coloradohomeslive/thehugergrouplogo_pixlr.jpg)