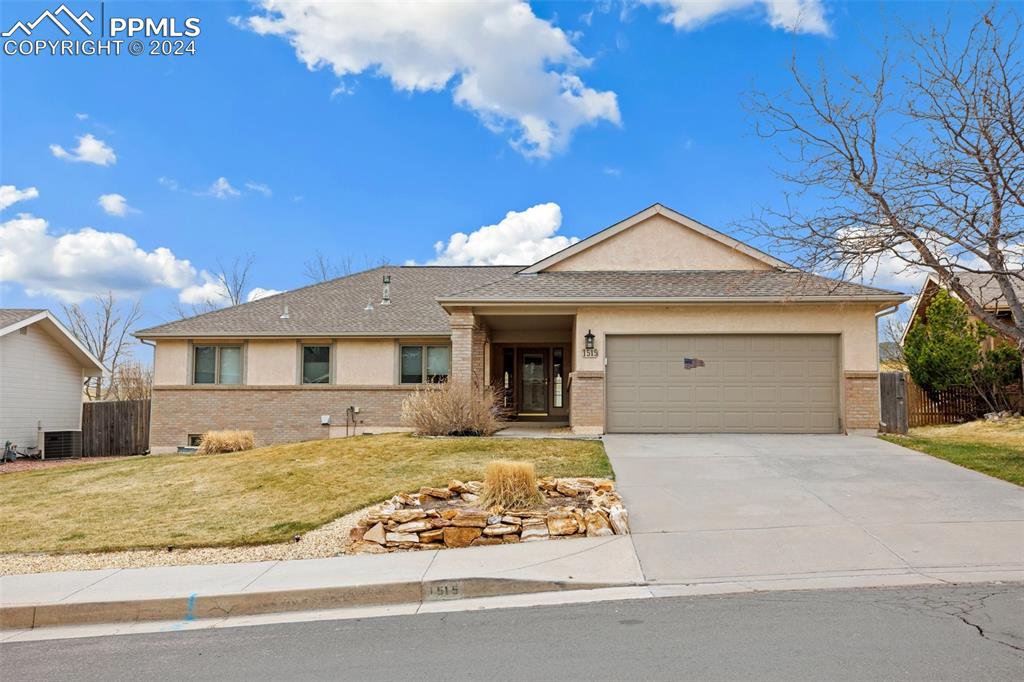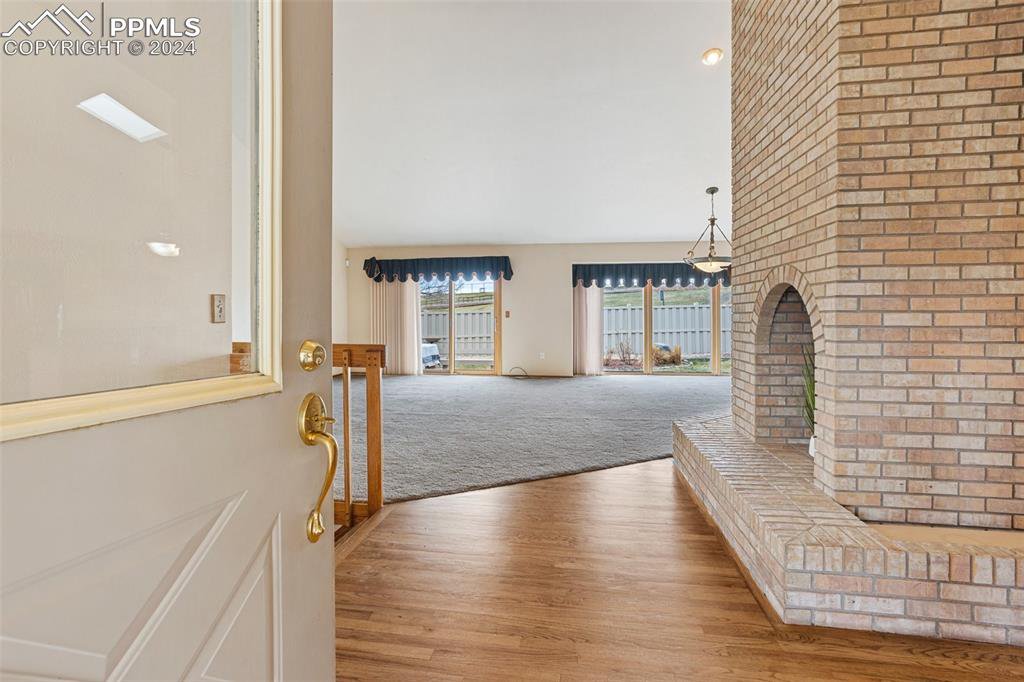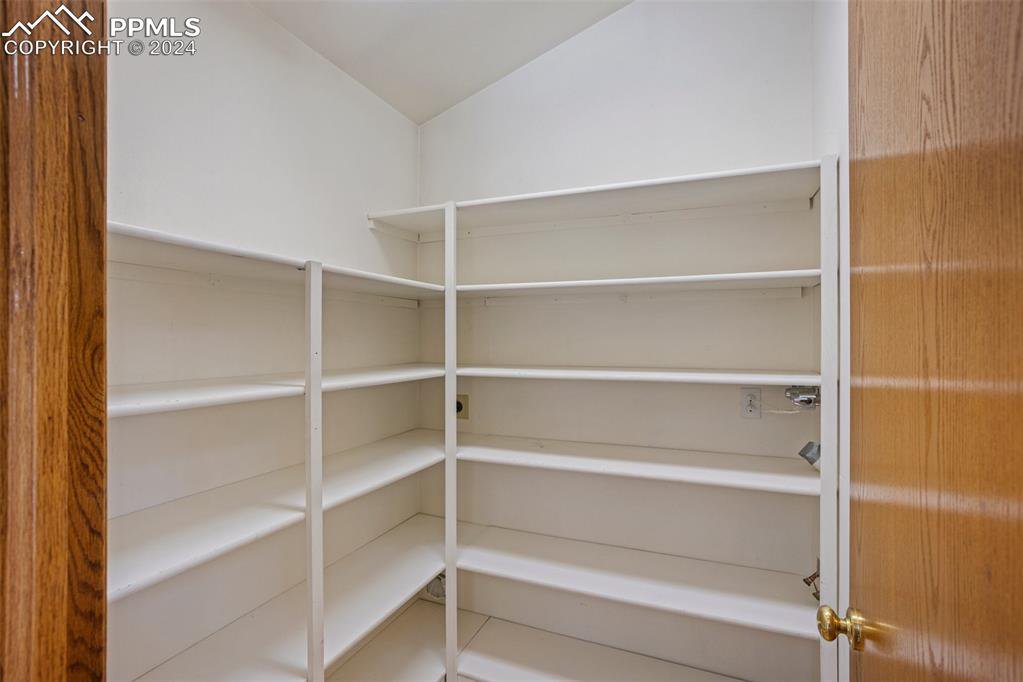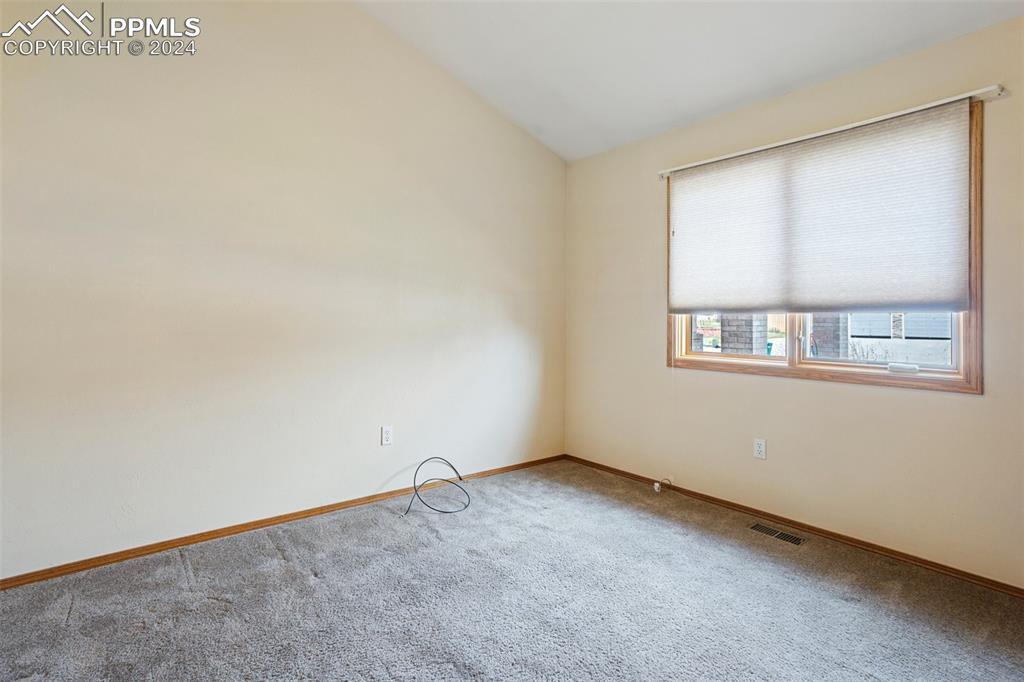1515 Bear Cloud Drive, Colorado Springs, CO 80919
Courtesy of RE/MAX Advantage Realty, Inc.. (719) 548-8600
- $615,000
- 5
- BD
- 3
- BA
- 2,968
- SqFt
- List Price
- $615,000
- Status
- Active Under Contract
- MLS#
- 1881940
- Price Change
- ▼ $10,000 1713218576
- Days on Market
- 25
- Property Type
- Single Family Residence
- Bedrooms
- 5
- Bathrooms
- 3
- Living Area
- 2,968
- Lot Size
- 8,856
- Finished Sqft
- 3176
- Basement Sqft %
- 82
- Acres
- 0.20
- County
- El Paso
- Neighborhood
- Southface
- Year Built
- 1994
Property Description
Come see this wonderful, ONE OWNER, ranch design home-built by Gendron Homes in the well desired-Southface Subdivision & Rockrimmon area. This sought after ranch style home is conveniently located near: schools/parks/shopping/restaurants/open space with hiking & mountain biking trails. This well built and higher quality-all stucco & brick construction home offers beautiful design/appeal having spacious room sizes throughout. The 1st floor has 3 bedrooms, 2 baths, 2 car garage and more room to expand in the finished basement with family room/2 bedrooms/1 bathroom/nice storage room & laundry facilities. The 1st floor family/great room and dining room both have expanded windows letting lots of South facing sunlight in + enjoy views of front range mountains/Pikes Peak and surrounding foothills. The center piece of the 1st floor is the large-floor to ceiling, brick(gas log) fireplace with built-in wood storage, and built-in planter. The kitchen includes updated granite slab counters & appliances, nice nook/dining area, WI pantry(or convert back to a 2nd laundry room)/island bar and don't forget the added wood burning stove/PIZZA OVEN in the kitchen! The large primary bedroom offers walk-in closet/double marble sinks/separate shower and jetted bath tub! Access the rear yard by two separate slider door entrances; one off the kitchen to side yard patio(was builder upgrade) with electric awning, and 2nd slider door entry off the family/great-room to concrete patio with built-in wood bench seating and a hot tub included(sold as-is). Fenced yard rear yard, and nicely landscaped front & rear yards. Other updates and improvements include: 75 gal hot water heater, central AC, roof shingles, sprinkler system, and upgraded Pella Double Pane Windows and slider doors! Enjoy and thanks for showing!
Additional Information
- Lot Description
- Mountain View, Sloping, View of Pikes Peak, View of Rock Formations
- School District
- Academy-20
- Garage Spaces
- 2
- Garage Type
- Attached
- Construction Status
- Existing Home
- Siding
- Brick, Stucco
- Fireplaces
- Gas, Insert, Main Level, Masonry, One, Two, Wood Burning
- Tax Year
- 2022
- Existing Utilities
- Electricity Connected, Natural Gas Connected
- Appliances
- 220v in Kitchen, Dishwasher, Disposal, Dryer, Kitchen Vent Fan, Oven, Range, Refrigerator, Self Cleaning Oven, Washer
- Existing Water
- Municipal
- Structure
- Framed on Lot, Wood Frame
- Roofing
- Shingle
- Laundry Facilities
- In Basement, Electric Dryer Hookup, Main Level
- Basement Foundation
- Crawl Space, Partial
- Optional Notices
- Senior Tax Exemption
- Fence
- Rear
- HOA Fees
- $109
- Hoa Covenants
- Yes
- Patio Description
- Concrete
- Miscellaneous
- AutoSprinklerSystem, HotTub/Spa, Kitchen Pantry, Radon System, Window Coverings
- Heating
- Forced Air, Natural Gas
- Cooling
- Central Air
- Earnest Money
- 6000
Mortgage Calculator

The real estate listing information and related content displayed on this site is provided exclusively for consumers’ personal, non-commercial use and may not be used for any purpose other than to identify prospective properties consumers may be interested in purchasing. Any offer of compensation is made only to Participants of the PPMLS. This information and related content is deemed reliable but is not guaranteed accurate by the Pikes Peak REALTOR® Services Corp.






























/u.realgeeks.media/coloradohomeslive/thehugergrouplogo_pixlr.jpg)