1054 Hans Brinker Street, Colorado Springs, CO 80907
Courtesy of RE/MAX Properties Inc. 719-598-4700
- $418,000
- 4
- BD
- 3
- BA
- 2,615
- SqFt
- List Price
- $418,000
- Status
- Active Under Contract
- MLS#
- 1853810
- Days on Market
- 14
- Property Type
- Single Family Residence
- Bedrooms
- 4
- Bathrooms
- 3
- Living Area
- 2,615
- Lot Size
- 8,615
- Finished Sqft
- 2644
- Basement Sqft %
- 95
- Acres
- 0.20
- County
- El Paso
- Neighborhood
- Holland Park West
- Year Built
- 1979
Property Description
Beautiful 4 bedroom, 3 bath home in highly sought after Holland Park West. This is a unique FOUR Level home with an enclosed porch/sunroom that is equipped with Central A/C and heat, along with a corner electric range top. A deck is immediately accessible from the back sunroom. The front door opens to the main level, to the left is a living room with a Wood-burning fireplace; the fireplace is equipped with an electric blower, with openings to either side, which blow and circulate the heat throughout the room. To the right of the front door is a small eating area that opens up to a kitchen with a widow over the sink. There is a refrigerator, stove and dishwasher. Garage and back sun room are off from the kitchen. The upstairs Level has 2 bedrooms, a common full bathroom in the hall; Primary Bedroom with a 3/4 bath ensuite. The Lower Level has one large living area with windows that allow for natural light; there is one separate bedroom, and a 3/4 bath. Lower Level has the Laundry Room; Washer and Dryer will remain. The Basement Level has the Mechanical Room, a Large living area to the left of the stairs and to the right of the stairs is a smaller open space for your own creative ideas. 2-Car Garage; Fenced back Yard; Tidy, partially- xeriscaped, front yard. Quiet Neighborhood. Loads of potential with this home! Assessor's measurements combine the Lower Level and Basement Level's Square Footage. Main and Upper Level's SF are combined. The total of the Square Footage ABOVE the basement, then, should be verified, by Buyer/Agent, as well as all remaining SF, per the usual.
Additional Information
- Lot Description
- Corner
- School District
- Colorado Springs 11
- Garage Spaces
- 2
- Garage Type
- Attached
- Construction Status
- Existing Home
- Siding
- Wood
- Fireplaces
- Wood Burning, See Remarks
- Tax Year
- 2022
- Existing Utilities
- Electricity Available, Natural Gas Available
- Appliances
- Dishwasher, Disposal, Dryer, Range, Refrigerator, Washer
- Existing Water
- Municipal
- Structure
- Wood Frame
- Roofing
- Shingle
- Laundry Facilities
- Lower Level
- Basement Foundation
- Full
- Optional Notices
- Not Applicable
- Hoa Covenants
- Yes
- Patio Description
- Deck
- Heating
- Forced Air
- Cooling
- Central Air
- Earnest Money
- 4500
Mortgage Calculator

The real estate listing information and related content displayed on this site is provided exclusively for consumers’ personal, non-commercial use and may not be used for any purpose other than to identify prospective properties consumers may be interested in purchasing. Any offer of compensation is made only to Participants of the PPMLS. This information and related content is deemed reliable but is not guaranteed accurate by the Pikes Peak REALTOR® Services Corp.
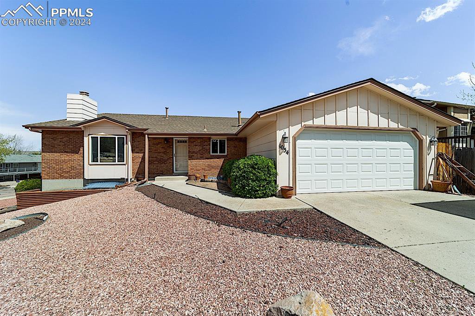

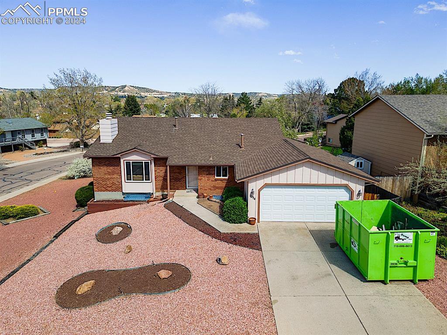
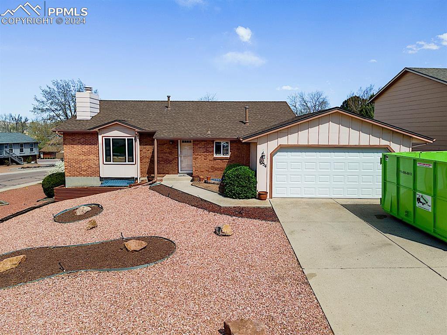
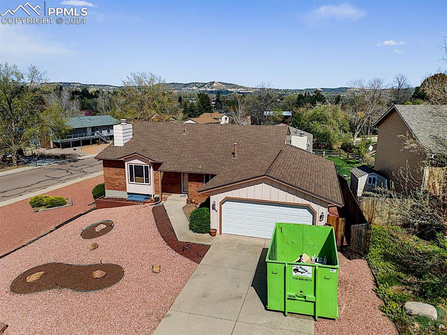

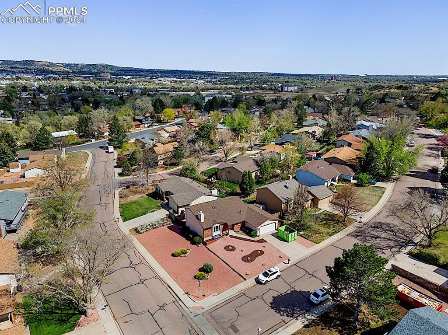
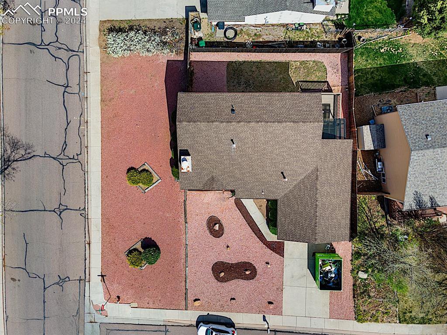

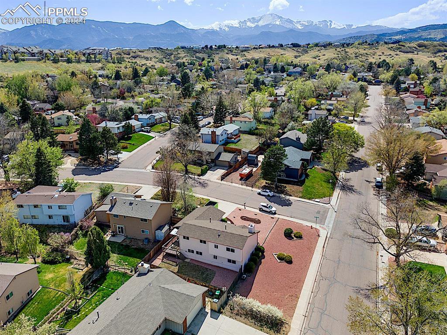



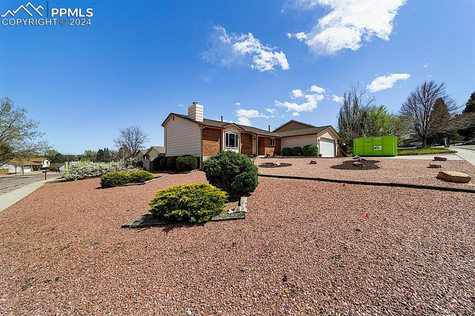
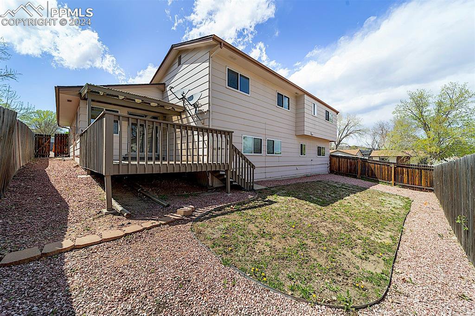
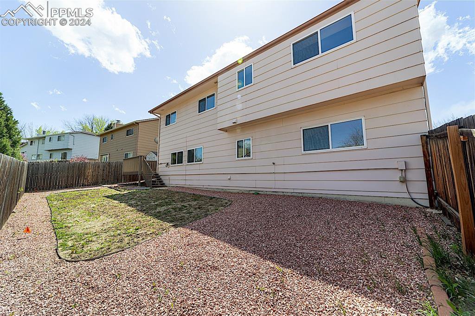



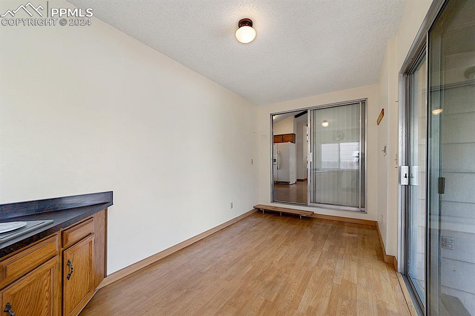
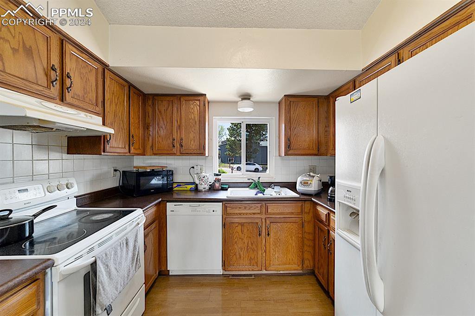


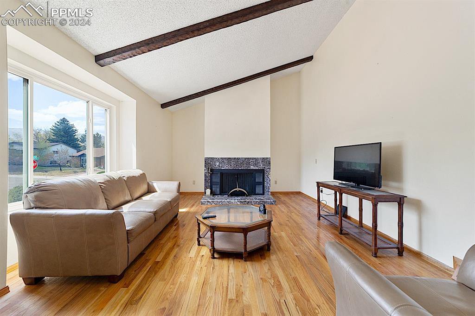


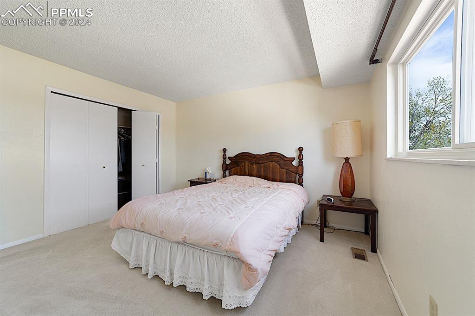
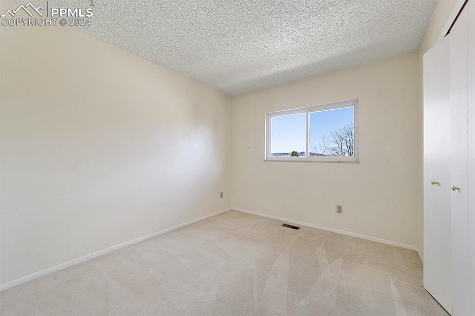

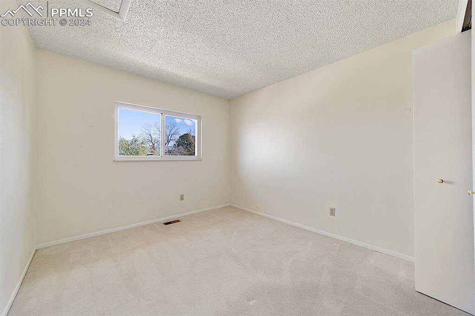
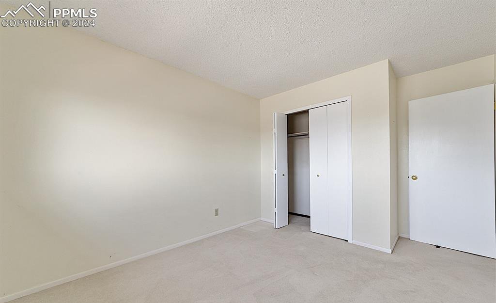
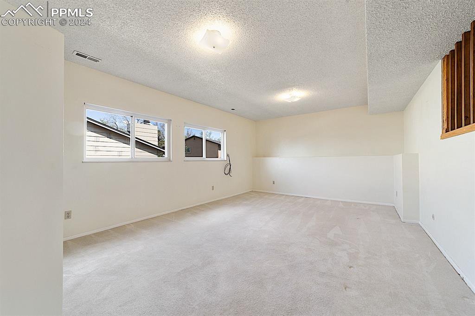
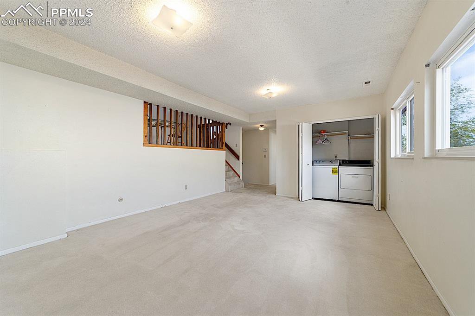
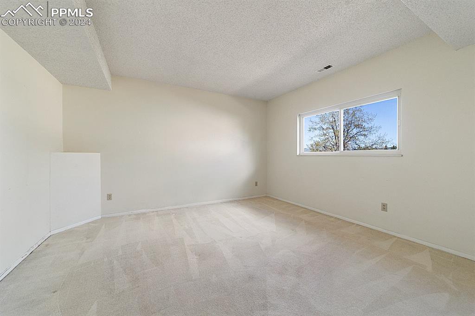

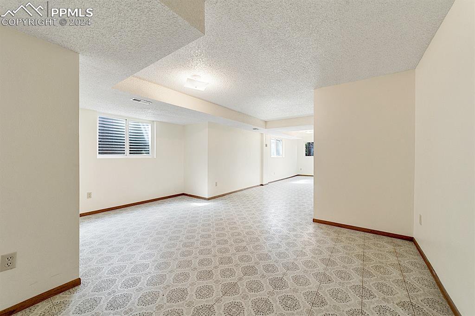
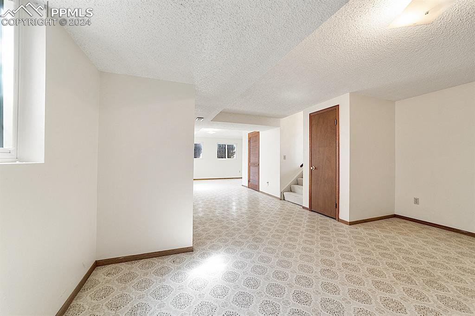
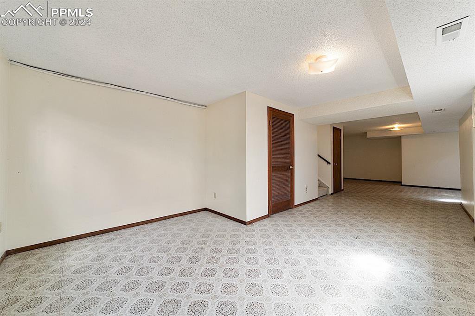


/u.realgeeks.media/coloradohomeslive/thehugergrouplogo_pixlr.jpg)