4430 Songglen Circle, Colorado Springs, CO 80906
Courtesy of Century 21 Dream Home. 719-260-0369
- $510,000
- 4
- BD
- 4
- BA
- 3,072
- SqFt
- List Price
- $510,000
- Status
- Active
- MLS#
- 1827948
- Days on Market
- 11
- Property Type
- Townhouse
- Bedrooms
- 4
- Bathrooms
- 4
- Living Area
- 3,072
- Lot Size
- 3,728
- Finished Sqft
- 3136
- Basement Sqft %
- 95
- Acres
- 0.09
- County
- El Paso
- Neighborhood
- Enclave At Broadmoor Glen
- Year Built
- 1995
Property Description
Stunning southwestern townhome nestled in a low-maintenance community, offering awe-inspiring panoramic views from every vantage point. Step into this remarkable residence to discover a luminous and spacious living room adorned with exquisite hardwood flooring, a cozy gas fireplace, and an array of brand-new Andersen Windows that bathe the entire home in natural light. The gourmet kitchen is a chef's delight, featuring striking cabinetry with soft-close features, convenient rollouts, and stunning countertops. Indulge in the pleasure of culinary endeavors and entertaining guests effortlessly. The adjacent breakfast nook opens onto a charming outdoor patio, providing an ideal space for savoring morning coffee or enjoying evening cocktails against the backdrop of a breathtaking sunset. The main-level primary suite offers a luxurious retreat, boasting an impressive spa bath ensuite with a rejuvenating soaking tub, porcelain tile floors, a spacious glass shower with tile surround, and a dual-sink quartz vanity. Another walk-out from the primary suite leads to a back patio where you can relish mountain views. The community's grounds are meticulously cared for by the HOA, ensuring worry-free upkeep and enhancing the overall beauty of the surroundings. Located just minutes away from shopping, dining, I25, and the renowned Broadmoor Hotel and Resort, this property invites you to embrace the Colorado lifestyle. Immerse yourself in the charm of this home and seize the opportunity to experience it firsthand – schedule your viewing today!
Additional Information
- Lot Description
- Backs to Open Space
- School District
- Cheyenne Mtn-12
- Garage Spaces
- 2
- Garage Type
- Attached
- Construction Status
- Existing Home
- Siding
- Brick, Masonite Type
- Fireplaces
- Gas, Main Level
- Tax Year
- 2023
- Garage Amenities
- Even with Main Level, Garage Door Opener
- Existing Utilities
- Electricity Connected
- Appliances
- Dishwasher, Disposal, Dryer, Gas in Kitchen, Kitchen Vent Fan, Microwave, Range, Refrigerator, Self Cleaning Oven, Washer
- Existing Water
- Municipal
- Structure
- Wood Frame
- Roofing
- Metal
- Laundry Facilities
- Main Level
- Basement Foundation
- Full
- Optional Notices
- Not Applicable
- HOA Fees
- $650
- Hoa Covenants
- Yes
- Unit Description
- Inside Unit
- Patio Description
- Concrete
- Miscellaneous
- AutoSprinklerSystem, HOARequired$, Smart Home Door Locks, Smart Home Thermostat, Window Coverings
- Heating
- Forced Air, Natural Gas
- Cooling
- Central Air
Mortgage Calculator

The real estate listing information and related content displayed on this site is provided exclusively for consumers’ personal, non-commercial use and may not be used for any purpose other than to identify prospective properties consumers may be interested in purchasing. Any offer of compensation is made only to Participants of the PPMLS. This information and related content is deemed reliable but is not guaranteed accurate by the Pikes Peak REALTOR® Services Corp.


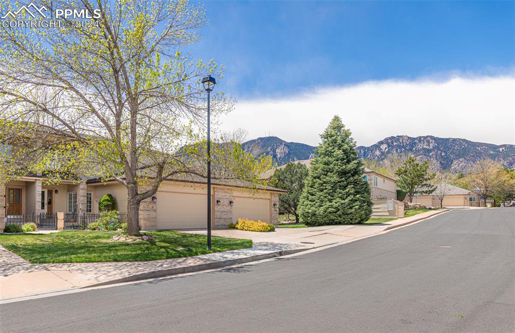
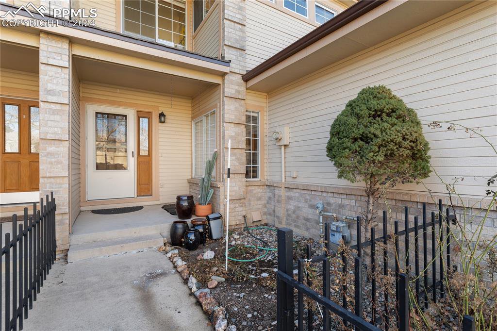
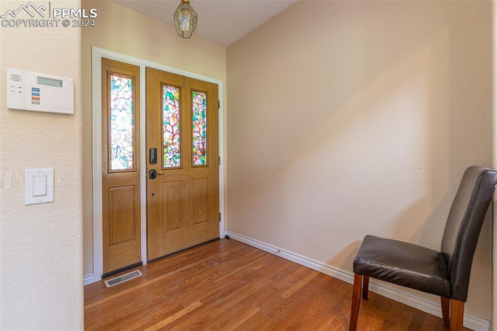
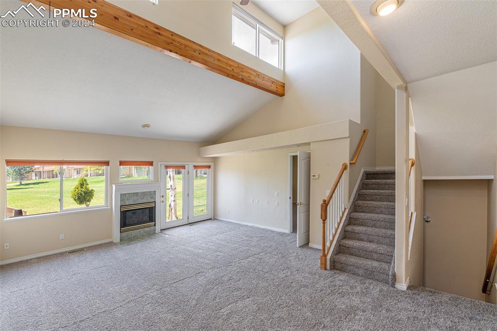
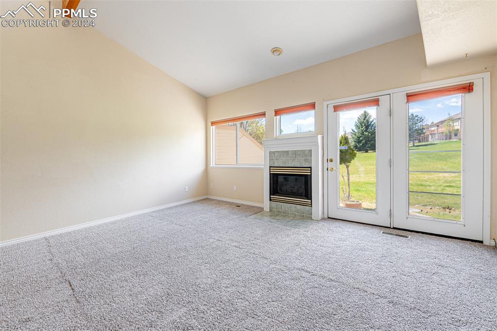

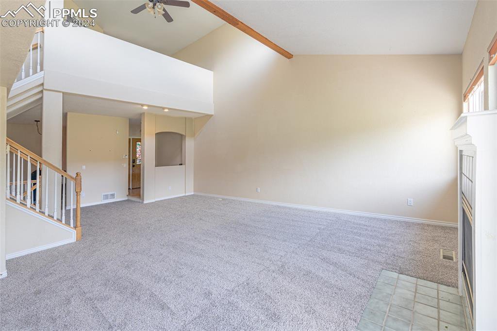

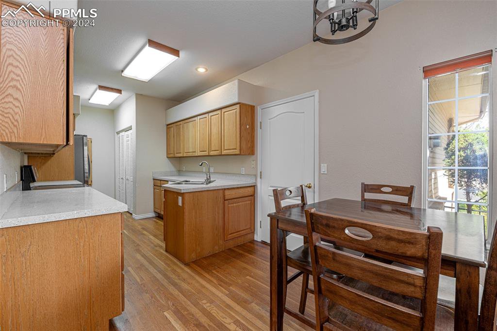

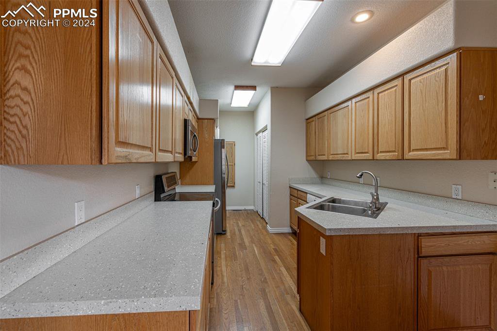

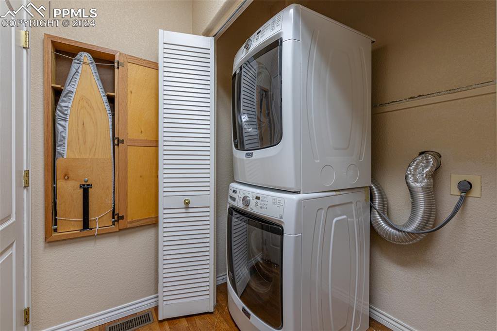
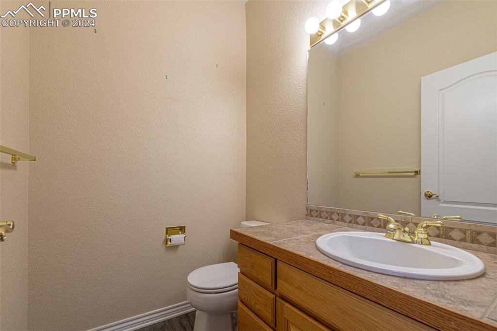

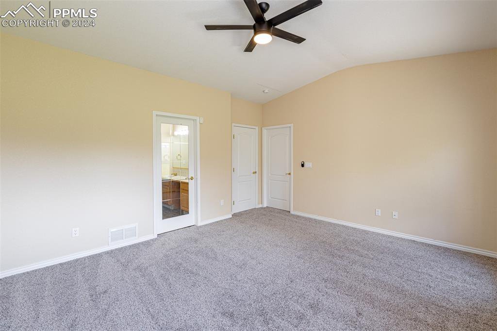



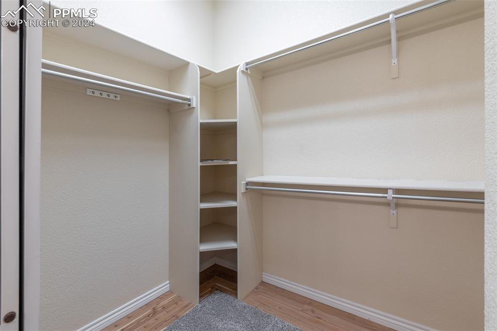

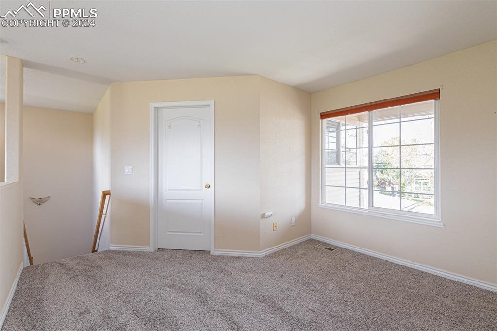
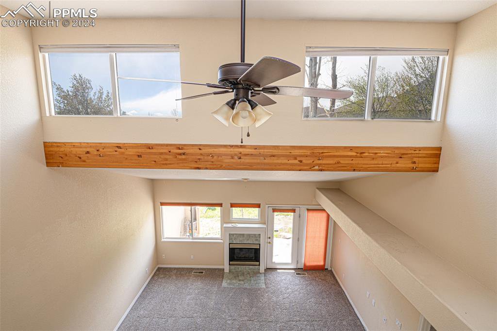

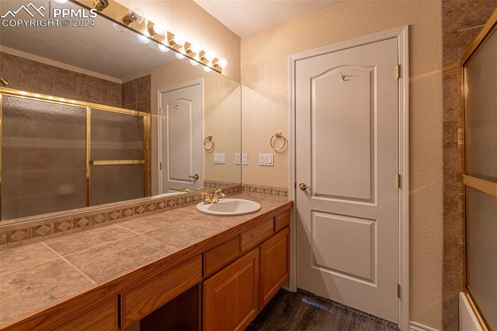

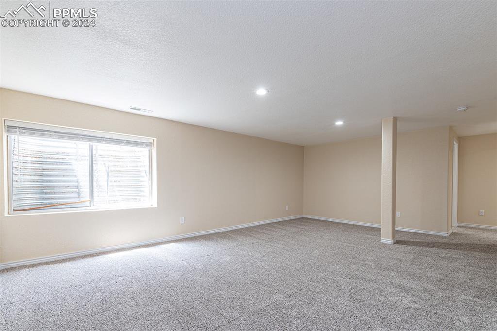
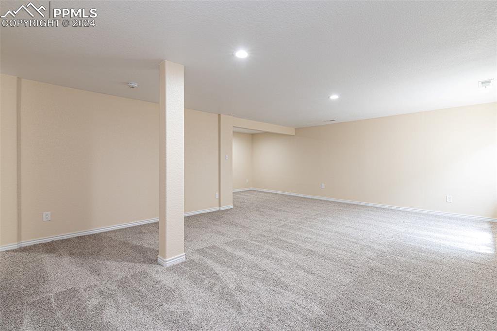
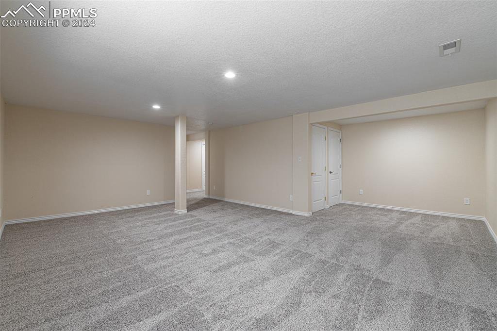

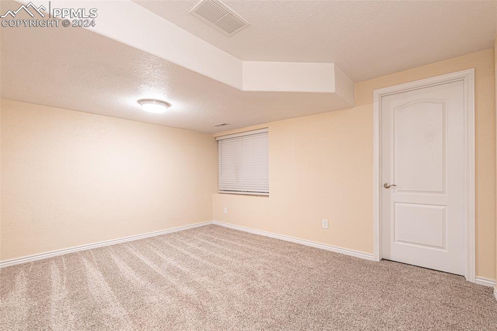



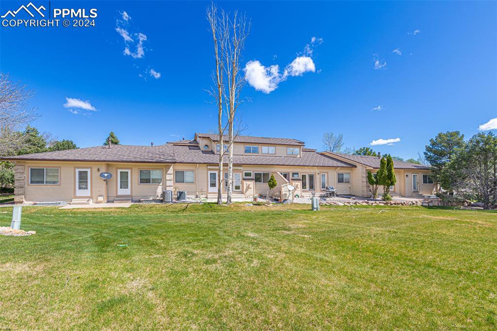


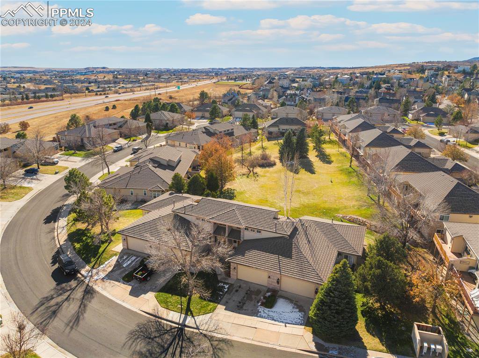
/u.realgeeks.media/coloradohomeslive/thehugergrouplogo_pixlr.jpg)