7102 Red Sand Grove, Colorado Springs, CO 80923
Courtesy of 1List Realty.
- $375,000
- 2
- BD
- 3
- BA
- 1,625
- SqFt
- List Price
- $375,000
- Status
- Active
- MLS#
- 1705494
- Days on Market
- 9
- Property Type
- Townhouse
- Bedrooms
- 2
- Bathrooms
- 3
- Living Area
- 1,625
- Lot Size
- 1,809
- Finished Sqft
- 1625
- Acres
- 0.04
- County
- El Paso
- Neighborhood
- Ridgeview At Stetson Hills
- Year Built
- 2007
Property Description
Wow! Move-in ready end unit townhome with attached oversized 2-car garage in a Gated Community! This floorplan is particularly bright, has tall ceilings and an open layout for easy furniture placement. Features recently refinished hardwood floors throughout the whole main level. Updated granite slab counters highlight the large kitchen and breakfast bar. Matching stainless steel kitchen appliance package. The main floor also includes a powder bath and laundry area. A roomy loft splits two bedrooms upstairs, each with its own ensuite full bath. One with a double sink, both with linen closets and each has a walk-in closet. Lots of storage including under the stairs (with crawl space access) and ultra-wide garage you don’t expect. Central Air Conditioning + Ceiling Fans. Furnace 2018. Refrigerator, full-size Washer & Dryer will remain. All the interior has been painted with meticulous care including baseboards, doors & trim. Very clean. This unit stands out from the others! Walk or bike the Sand Creek Trail, access is literally 125’ from the front door and many parks surround. Lots of retail and restaurants within a mile in any direction. HOA keeps it low maintenance with lawn, roof & exterior, and snow removal handled.
Additional Information
- Lot Description
- Corner
- School District
- Falcon-49
- Garage Spaces
- 2
- Garage Type
- Attached
- Construction Status
- Existing Home
- Siding
- Wood
- Fireplaces
- None
- Tax Year
- 2022
- Garage Amenities
- Oversized
- Existing Utilities
- Cable Connected, Electricity Connected, Natural Gas Connected
- Appliances
- Dishwasher, Disposal, Dryer, Microwave, Oven, Range, Refrigerator, Washer
- Existing Water
- Municipal
- Structure
- Framed on Lot
- Roofing
- Shingle
- Laundry Facilities
- Main Level
- Basement Foundation
- Crawl Space
- Optional Notices
- Not Applicable
- HOA Fees
- $255
- Hoa Covenants
- Yes
- Unit Description
- End Unit, Ground Floor
- Patio Description
- Concrete, Covered
- Miscellaneous
- BreakfastBar, HOARequired$, Kitchen Pantry
- Heating
- Forced Air, Natural Gas
- Cooling
- Ceiling Fan(s), Central Air
- Earnest Money
- 4000
Mortgage Calculator

The real estate listing information and related content displayed on this site is provided exclusively for consumers’ personal, non-commercial use and may not be used for any purpose other than to identify prospective properties consumers may be interested in purchasing. Any offer of compensation is made only to Participants of the PPMLS. This information and related content is deemed reliable but is not guaranteed accurate by the Pikes Peak REALTOR® Services Corp.

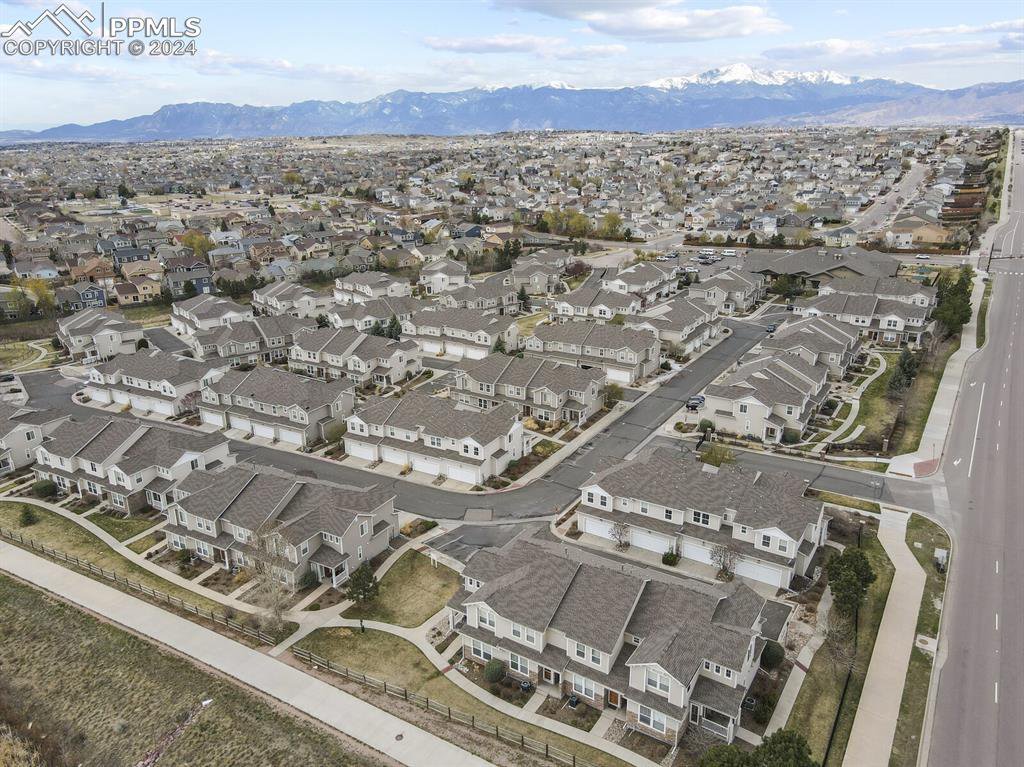







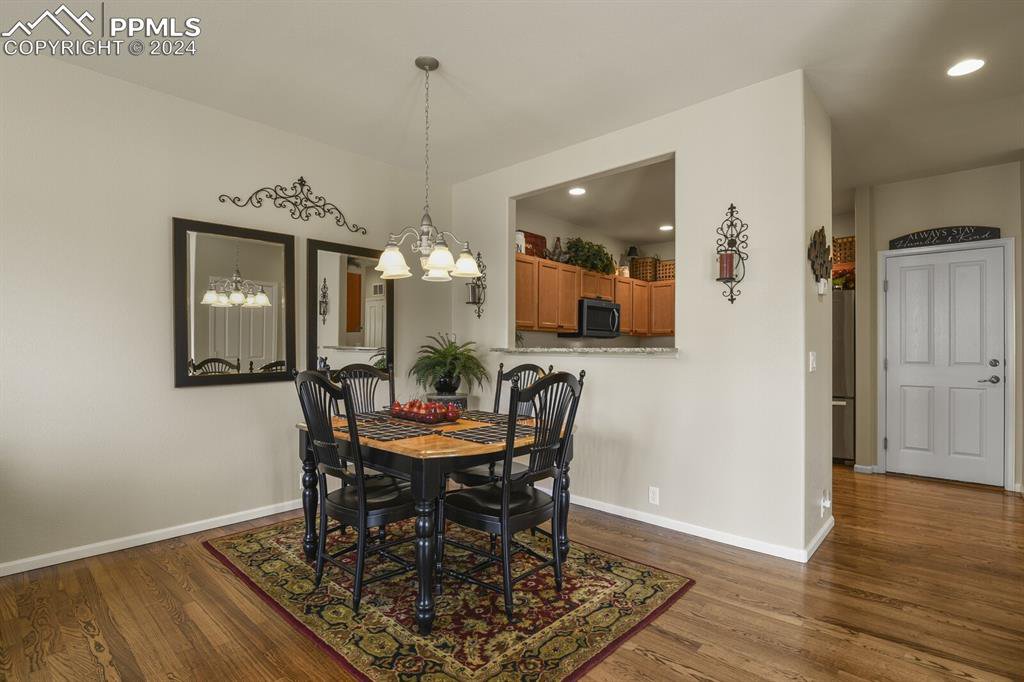









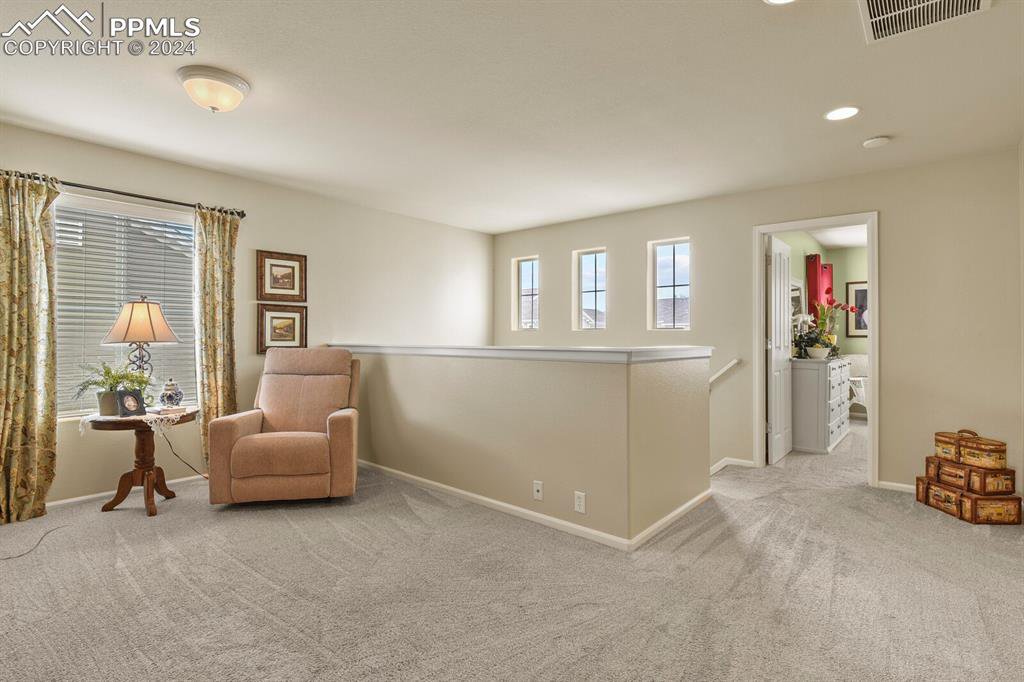
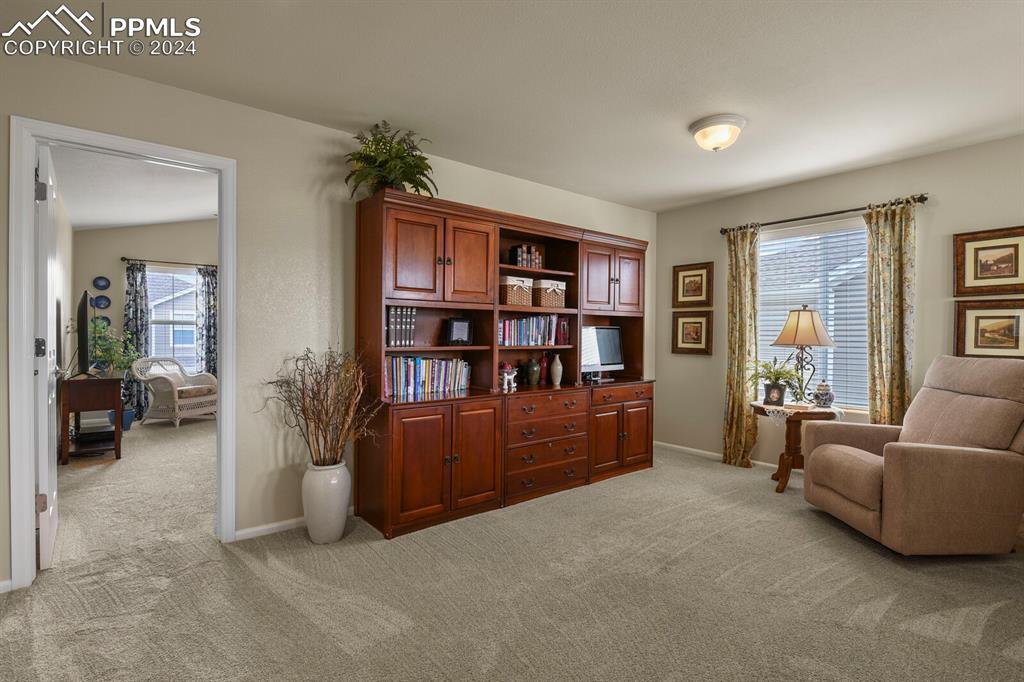
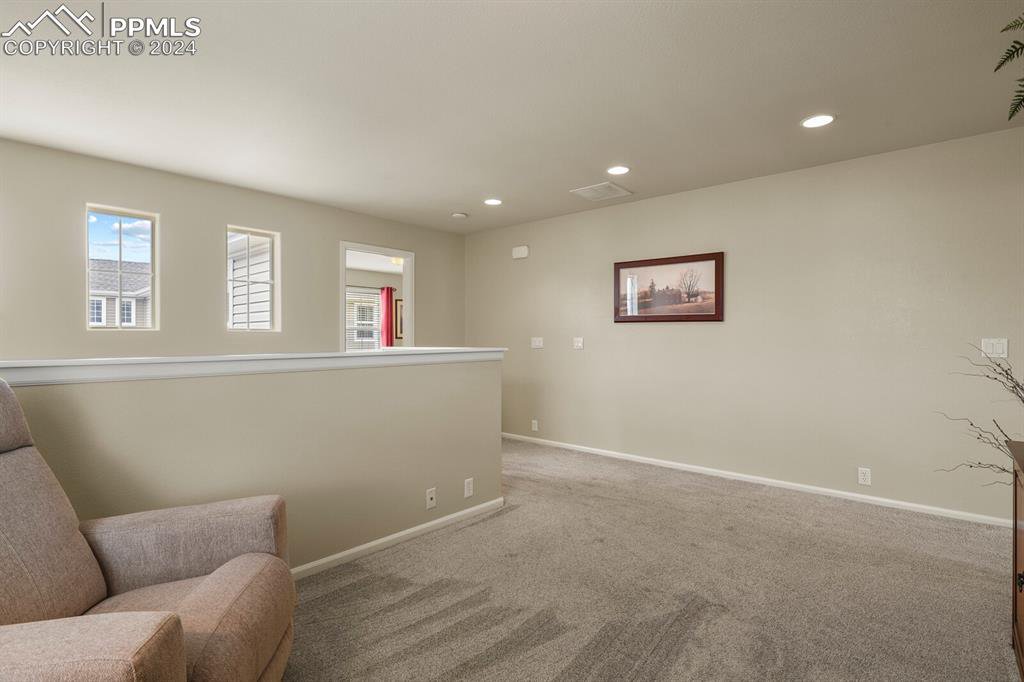















/u.realgeeks.media/coloradohomeslive/thehugergrouplogo_pixlr.jpg)