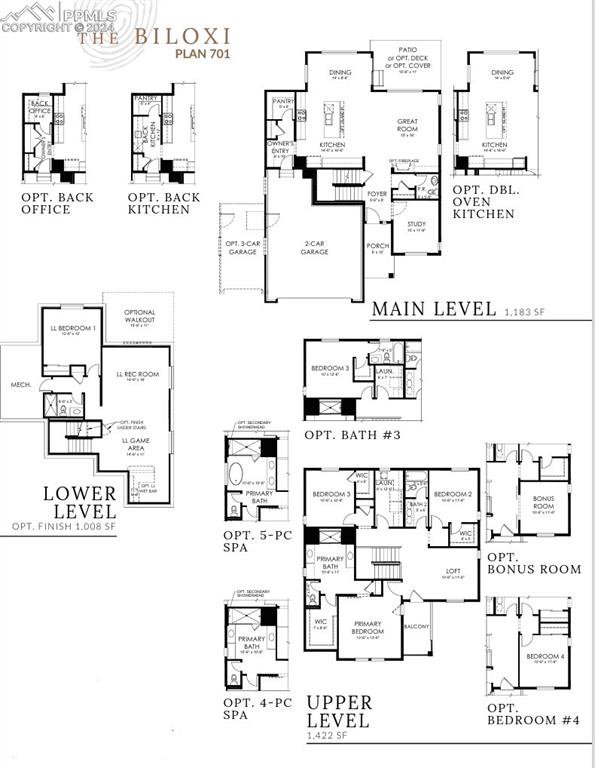8321 Jesse Evans Drive, Colorado Springs, CO 80908
- $826,394
- 4
- BD
- 3
- BA
- 3,602
- SqFt
Courtesy of Vantage Sales, LLC. (719) 534-0984
- List Price
- $826,394
- Status
- Active
- MLS#
- 1665609
- Price Change
- ▲ $1,494 1719444594
- Days on Market
- 118
- Property Type
- Single Family Residence
- Bedrooms
- 4
- Bathrooms
- 3
- Living Area
- 3,602
- Lot Size
- 8,958
- Finished Sqft
- 3793
- Basement Sqft %
- 84
- Acres
- 0.21
- County
- El Paso
- Neighborhood
- Homestead at Sterling Ranch
- Year Built
- 2024
Property Description
Ready late summer. Welcome to the stunning open and bright Biloxi 2 Story in Sterling Ranch. This home sits on a walk out lot with a 2-car garage with 8' garage doors. The exterior of this home is amazing. It has an upper patio that you can enter from the upper level next to bedroom #4. Entering into this home in a long foyer opens up to the great room with a gas fireplace with stone from the floor to the ceiling and a contemporary site built stained mantle. Huge covered 15x11 deck with breathtaking views. The also has a gas stub for a future grill or firepit. Enter into this expansive double oven kitchen with a 30" gas cooktop, double oven with a microwave and a euro vent hood. Huge pantry and a large kitchen island make this kitchen a chef's dream. This home has a large study/office on the main level, powder bathroom and the owner's entry. Heading upstairs you will have 4 bedrooms. This home also has a deck upstairs off the hallway. The primary bedroom has a 4-piece spa bath, double sink, makeup vanity and a walk-in closet. Also 3 bedrooms which 1 of the bedrooms is a jr. suite with a full bath and walk in closet. 2 other bedrooms of which 1 has a walk-in closet and another full bath with a double sink. The laundry room is on this level as well for the convenience of doing laundry and it comes pre-plumbed for a laundry sink. H 9' Ceiling Height in the Basement. Home has upgraded cabinets, countertops, bathroom tile, owners' entry boot bench, #2 red oak hardwood throughout the main living areas and so much more. Home comes with A/C prep and a humidifier. This home will not last long. Current Taxes are based on land only. Measurements and sq. footage are approx. and may vary.
Additional Information
- Lot Description
- Cul-de-sac, Mountain View, Sloping, View of Pikes Peak
- School District
- Academy-20
- Garage Spaces
- 2
- Garage Type
- Attached
- Construction Status
- Under Construction
- Siding
- Stone, Stucco
- Fireplaces
- Gas, Main Level, Masonry, One
- Tax Year
- 2023
- Existing Utilities
- Cable Connected, Electricity Connected, Natural Gas Connected, Telephone
- Appliances
- Stovetop, Dishwasher, Disposal, Double Oven, Gas in Kitchen, Kitchen Vent Fan, Microwave, Self Cleaning Oven
- Existing Water
- Assoc/Distr
- Structure
- Framed on Lot, Wood Frame
- Roofing
- Shingle
- Laundry Facilities
- Electric Dryer Hookup, Upper Level
- Basement Foundation
- Full, Walk-Out Access
- Optional Notices
- Builder Owned
- HOA Fees
- $95
- Hoa Covenants
- Yes
- Patio Description
- Composite, Covered
- Miscellaneous
- BreakfastBar, High Speed Internet Avail, HOARequired$, Home Warranty, Humidifier, Kitchen Pantry, Radon System, See Remarks, Sump Pump
- Lot Location
- Hiking Trail, Near Fire Station, Near Hospital, Near Park, Near Public Transit, Near Schools, Near Shopping Center
- Heating
- Forced Air, Natural Gas
- Cooling
- See Remarks
Mortgage Calculator

The real estate listing information and related content displayed on this site is provided exclusively for consumers’ personal, non-commercial use and may not be used for any purpose other than to identify prospective properties consumers may be interested in purchasing. Any offer of compensation is made only to Participants of the PPMLS. This information and related content is deemed reliable but is not guaranteed accurate by the Pikes Peak REALTOR® Services Corp.
















/u.realgeeks.media/coloradohomeslive/thehugergrouplogo_pixlr.jpg)