4410 Crow Creek Drive, Colorado Springs, CO 80922
Courtesy of ERA Shields Real Estate. (719) 593-1000
- $519,900
- 4
- BD
- 4
- BA
- 2,763
- SqFt
- List Price
- $519,900
- Status
- Active
- MLS#
- 1642769
- Price Change
- ▼ $10,000 1716024576
- Days on Market
- 12
- Property Type
- Single Family Residence
- Bedrooms
- 4
- Bathrooms
- 4
- Living Area
- 2,763
- Lot Size
- 5,978
- Finished Sqft
- 2763
- Basement Sqft %
- 100
- Acres
- 0.14
- County
- El Paso
- Neighborhood
- North Range At Springs Ranch
- Year Built
- 2004
Property Description
This Beautiful two-story home with walk-out basement located in a great neighborhood within walking distance to the Springs Ranch Elementary School and conveniently located close to the Powers Corridor for easy access to shopping, entertainment, restaurants and military bases. This home has great curb appeal with a large covered front porch and mature landscape. Beautiful hardwood floors and soaring high ceilings with tons of natural light pouring into the home. The gracious Dining Room (or second living area) has a 2 sided fireplace with a built in cut out that looks into the Living Room. Living Room has built-in next to the fireplace and a huge window. The spacious eat-in Kitchen has a Dining area with a walk-out to a painted covered deck. There are lots of cabinets and countertop space. All Stainless Steel Appliances and New Granite Countertops everywhere. Laundry area conveniently off the garage and a 1/2 Bath on main level. Large upstairs loft with built in bookshelves. Primary Bedroom with large window allowing natural light into the room with adjoining Bath and a walk-in closet. There are 2 additional Bedrooms and a full Bath on the upper level. Basement features Family Room with wet bar area, second gas fireplace with built-ins and walk-out to tiled patio. Basement has additional Bedroom with 3/4 Bath. There is a New High Quality Automated Rainbird Sprinkler System with drip lines to front and back of house and upper and lower decks. The back yard is fully fenced and painted with gates on either side. Great place for entertaining with covered patio and 5 different mature trees for added privacy. Garage has extra bump out for workspace or storage. Sellers are the second owners of this lovely immaculate home!
Additional Information
- Lot Description
- Flag Lot
- School District
- Falcon-49
- Garage Spaces
- 2
- Garage Type
- Attached
- Construction Status
- Existing Home
- Siding
- Masonite Type
- Fireplaces
- Basement, Gas, Main Level, Two
- Tax Year
- 2022
- Existing Utilities
- Cable Connected, Electricity Connected, Natural Gas Connected
- Appliances
- Dishwasher, Disposal, Dryer, Kitchen Vent Fan, Range, Refrigerator, Self Cleaning Oven, Washer
- Existing Water
- Municipal
- Structure
- Wood Frame
- Roofing
- Shingle
- Laundry Facilities
- Main Level
- Basement Foundation
- Full
- Optional Notices
- Not Applicable
- Fence
- Rear, See Remarks
- HOA Fees
- $38
- Hoa Covenants
- Yes
- Patio Description
- Covered, Deck, Other, See Remarks
- Miscellaneous
- AutoSprinklerSystem, High Speed Internet Avail, HOARequired$, Kitchen Pantry, See Remarks, Wet Bar
- Lot Location
- Near Park, Near Schools
- Heating
- Forced Air, Natural Gas
- Cooling
- Ceiling Fan(s), Central Air
- Earnest Money
- 4500
Mortgage Calculator

The real estate listing information and related content displayed on this site is provided exclusively for consumers’ personal, non-commercial use and may not be used for any purpose other than to identify prospective properties consumers may be interested in purchasing. Any offer of compensation is made only to Participants of the PPMLS. This information and related content is deemed reliable but is not guaranteed accurate by the Pikes Peak REALTOR® Services Corp.
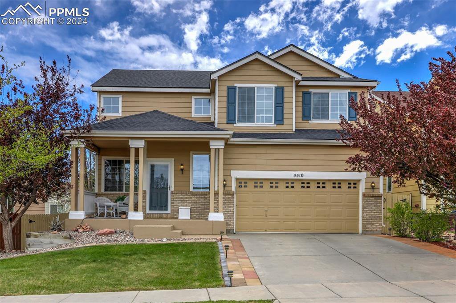

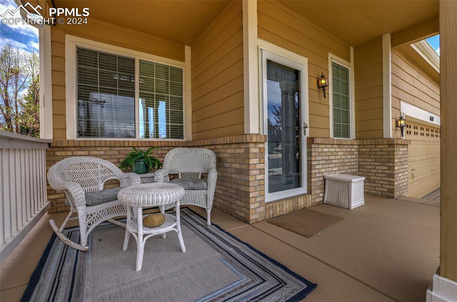

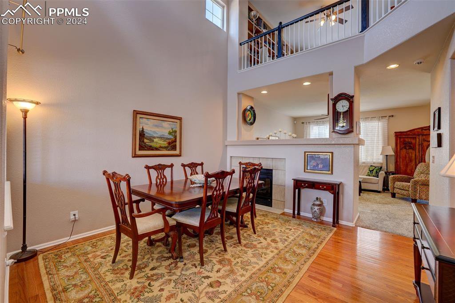
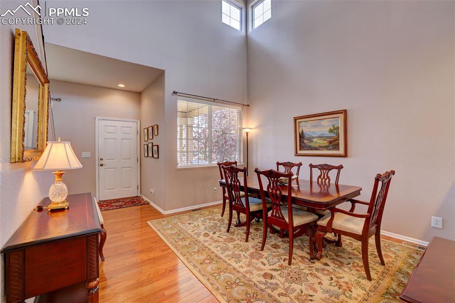


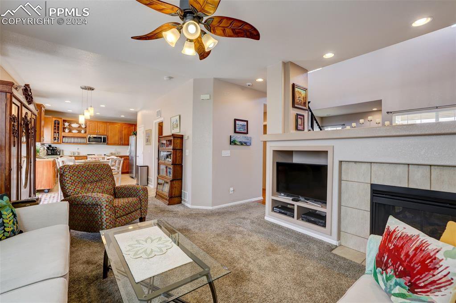


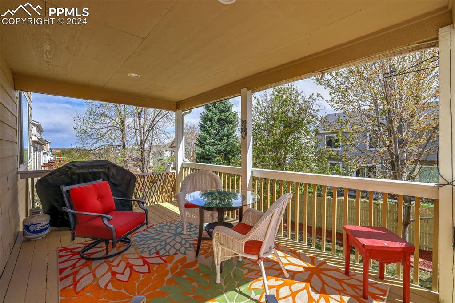
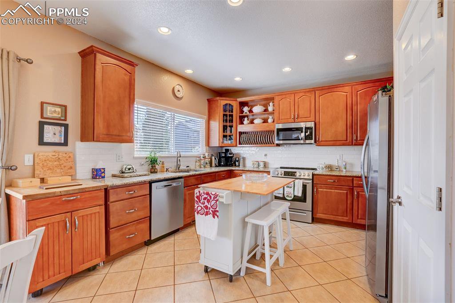
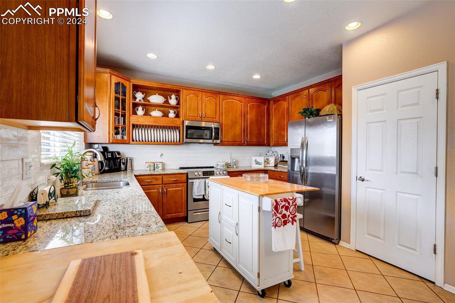
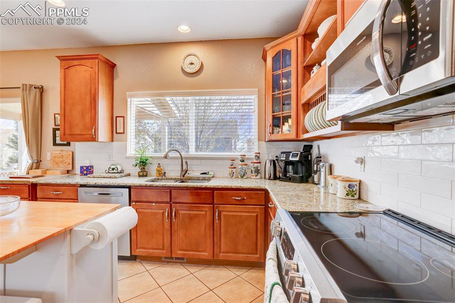
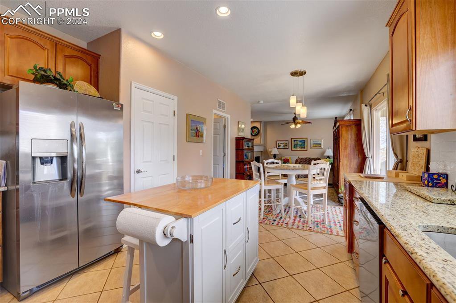

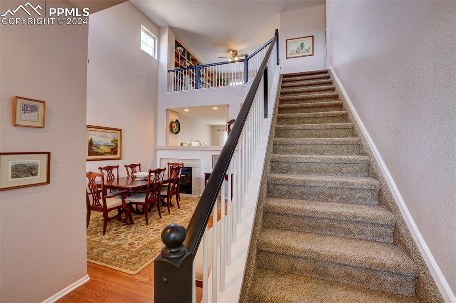

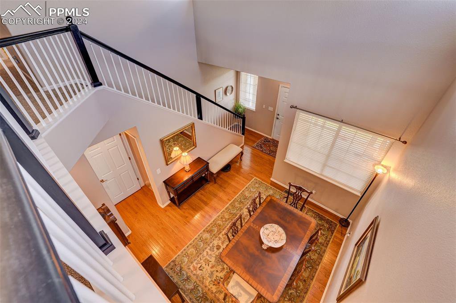

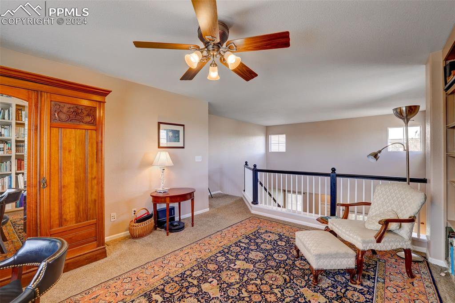




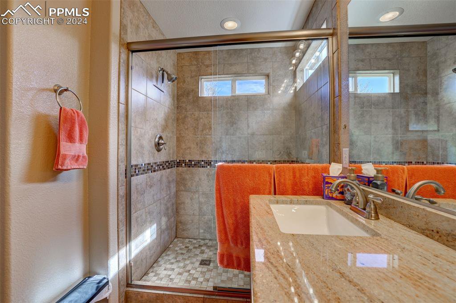
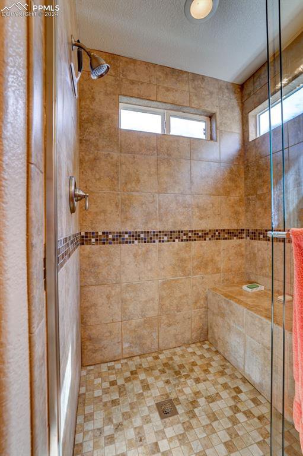


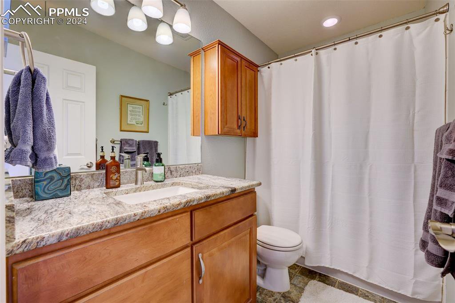
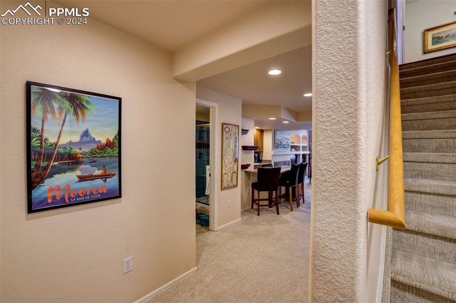
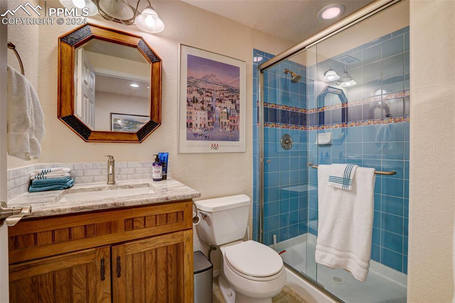
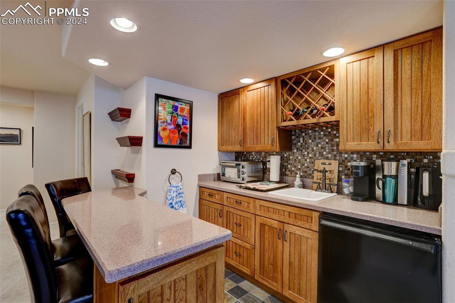
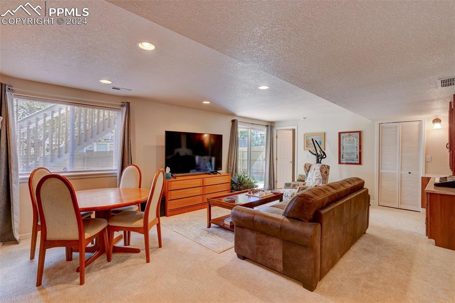
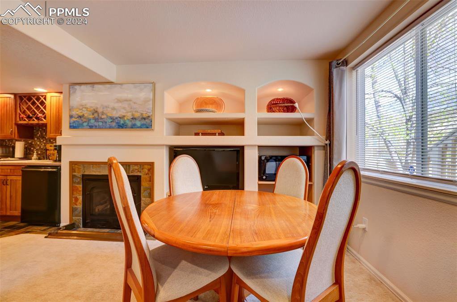
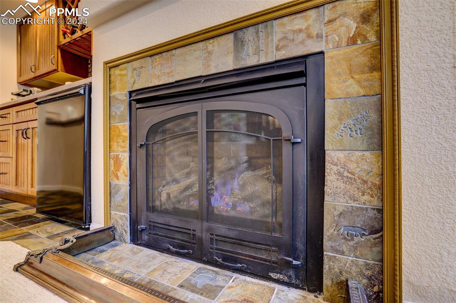

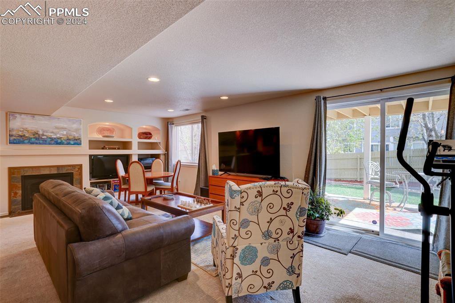
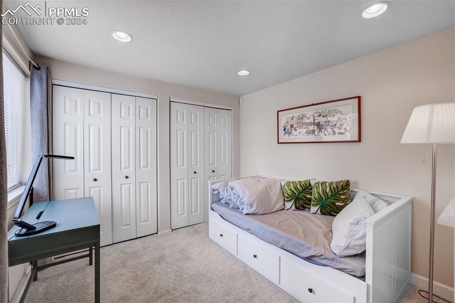
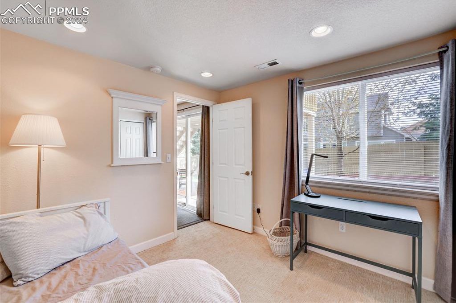
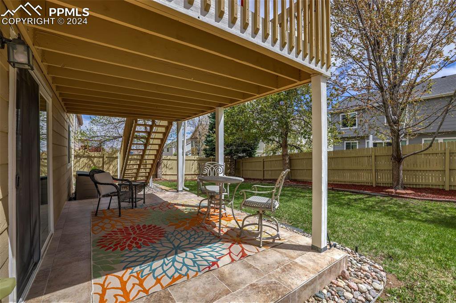



/u.realgeeks.media/coloradohomeslive/thehugergrouplogo_pixlr.jpg)