4529 Songglen Circle, Colorado Springs, CO 80906
Courtesy of Redfin Corporation. 303-536-8941
- $535,000
- 4
- BD
- 3
- BA
- 2,766
- SqFt
- List Price
- $535,000
- Status
- Active
- MLS#
- 1440691
- Days on Market
- 10
- Property Type
- Townhouse
- Bedrooms
- 4
- Bathrooms
- 3
- Living Area
- 2,766
- Lot Size
- 8,793
- Finished Sqft
- 3023
- Basement Sqft %
- 83
- Acres
- 0.20
- County
- El Paso
- Neighborhood
- Enclave At Broadmoor Glen
- Year Built
- 1998
Property Description
Welcome to your serene retreat in the desirable Enclave at Broadmoor community! This beautiful ranch-style townhome offers the epitome of privacy, nestled as the end unit on the largest lot in the rear of the enclave. Experience tranquility with minimal noise, as this unit boasts the utmost peace and quiet. Enjoy the perks of detached-home living without the hassle, thanks to comprehensive HOA services covering gardening, landscaping, and snow removal. Step into your own fenced-in courtyard, a charming welcome home. Inside, the ambiance is airy and inviting with a light-filled open floor plan. Entertain effortlessly in the spacious eat-in kitchen featuring warm wood cabinetry, stainless steel appliances, granite countertops, and a generous eat-in nook. The main level also hosts a cozy living room with a gas fireplace and a dining area, both offering access to the deck showcasing stunning mountain and open space views. Retreat to the main level primary suite boasting a luxurious 5-piece en-suite and a sizable walk-in closet. An additional bedroom on the main level ensures convenience, while two more bedrooms await downstairs along with a family room complete with a wet bar. Step outside to the wonderful backyard deck, perfect for soaking in the springtime ambiance. Recent updates elevate the home's appeal, including tiled bathrooms, fresh paint, a durable deck replacement, updated some interior doors, professionally cleaned carpeting, enhanced energy efficiency with a new furnace motor blower, and even sanitized grout for a pristine shower experience. Further enhancing the appeal is the built-in safe and the community's prime location, offering walking trails, majestic mountain vistas, and proximity to amenities such as an elementary school and grocery stores. With its move-in ready status, this townhome is ready to welcome you to a life of comfort and convenience.
Additional Information
- Lot Description
- Corner, Mountain View
- School District
- Cheyenne Mtn-12
- Garage Spaces
- 2
- Garage Type
- Attached
- Construction Status
- Existing Home
- Siding
- Brick, Wood
- Fireplaces
- Electric, Main Level, One
- Tax Year
- 2022
- Garage Amenities
- Even with Main Level
- Existing Utilities
- Cable Available, Electricity Connected, Natural Gas Available, Telephone
- Appliances
- Countertop System, Dishwasher, Disposal, Dryer, Microwave, Oven, Refrigerator, Washer
- Existing Water
- Municipal
- Structure
- Wood Frame
- Roofing
- Shingle
- Laundry Facilities
- Main Level
- Basement Foundation
- Full, Walk-Out Access
- Optional Notices
- Not Applicable
- Fence
- Rear
- HOA Fees
- $650
- Hoa Covenants
- Yes
- Unit Description
- End Unit
- Miscellaneous
- AutoSprinklerSystem, High Speed Internet Avail, HOARequired$, Kitchen Pantry, Smart Home Security System, Wet Bar, Window Coverings
- Lot Location
- Near Park, Near Shopping Center
- Heating
- Electric, Hot Water
- Cooling
- Central Air, Wall Unit(s)
- Earnest Money
- 5000
Mortgage Calculator

The real estate listing information and related content displayed on this site is provided exclusively for consumers’ personal, non-commercial use and may not be used for any purpose other than to identify prospective properties consumers may be interested in purchasing. Any offer of compensation is made only to Participants of the PPMLS. This information and related content is deemed reliable but is not guaranteed accurate by the Pikes Peak REALTOR® Services Corp.
















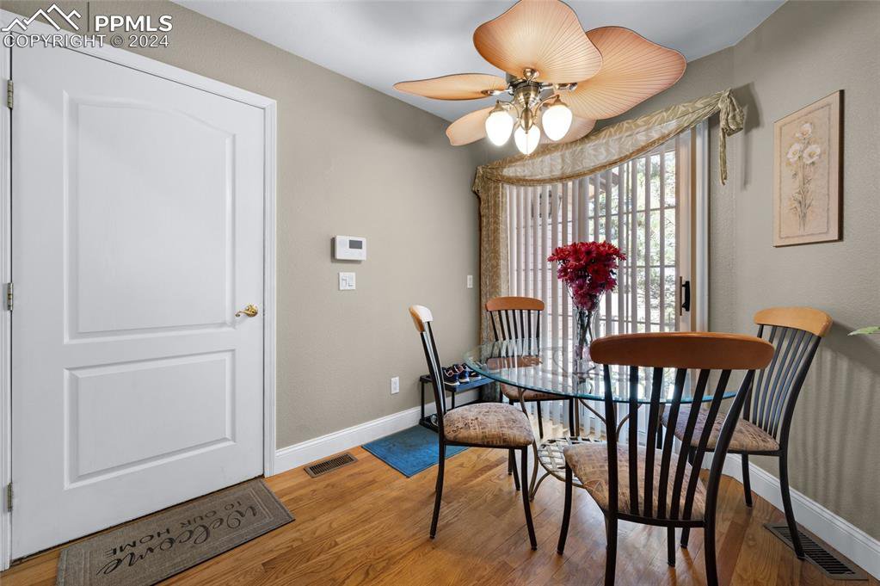



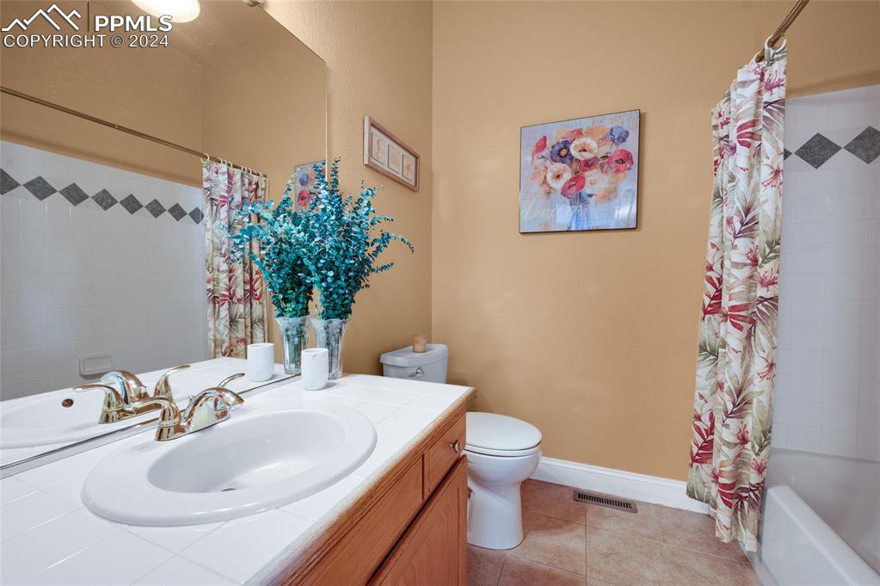
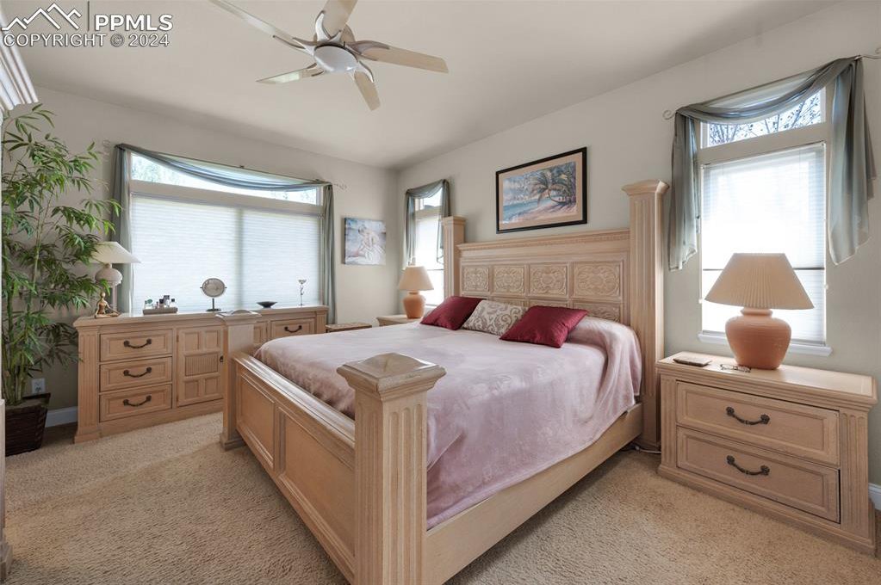


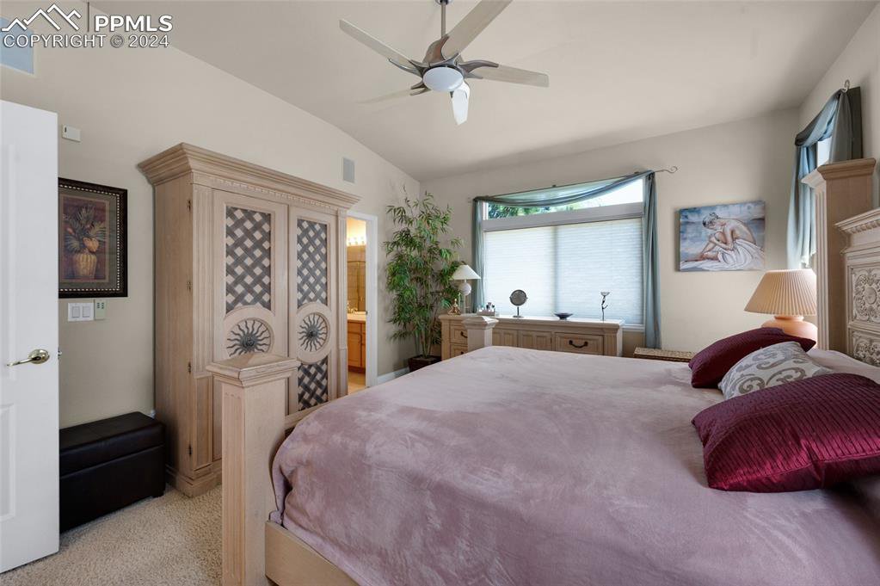



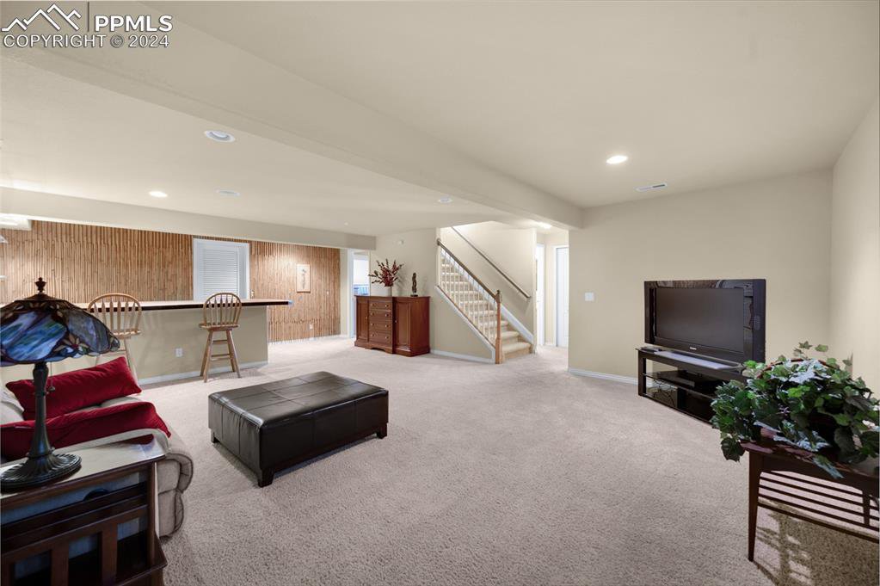

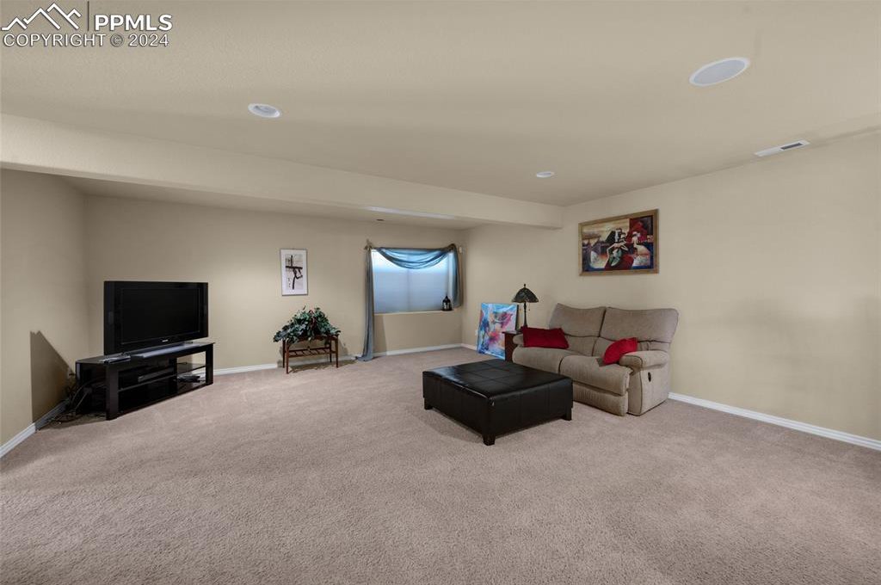


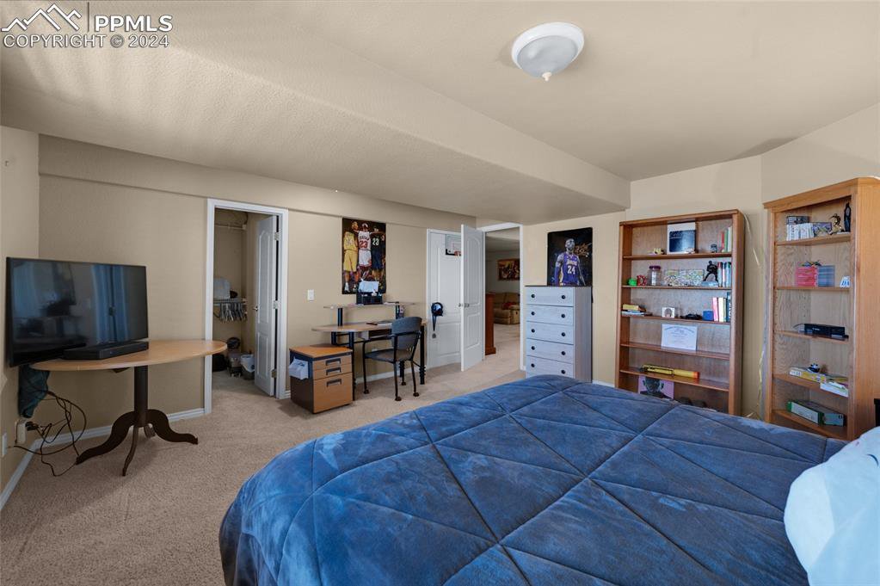










/u.realgeeks.media/coloradohomeslive/thehugergrouplogo_pixlr.jpg)