2605 Twin Harbor Heights, Colorado Springs, CO 80919
Courtesy of The Platinum Group. 719-536-4444
- $639,000
- 4
- BD
- 4
- BA
- 2,859
- SqFt
- List Price
- $639,000
- Status
- Active
- MLS#
- 1414446
- Days on Market
- 19
- Property Type
- Townhouse
- Bedrooms
- 4
- Bathrooms
- 4
- Living Area
- 2,859
- Lot Size
- 3,049
- Finished Sqft
- 3142
- Basement Sqft %
- 82
- Acres
- 0.07
- County
- El Paso
- Neighborhood
- Mountain Harbor
- Year Built
- 1998
Property Description
Spectacular views from this beautiful ranch townhome located in the private Twin Harbor Heights community of Mountain Shadows. Main level features a Great Room with gas fireplace and walkout to the covered deck, newly remodeled gourmet kitchen with granite countertops and breakfast bar, dining area, laundry room, Master Suite with attached 5-piece bath, separate walkout to covered deck, and double closets, and an additional bedroom perfect for an office or guests. Finished basement features a family room with a gas fireplace, high ceilings, and walk-out to a covered patio. Additionally, a private bedroom with ensuite bath, an additional bedroom, a full bath, and a large storage room finish out the basement. Home amenities include central air, radon system, heated tile floors in the master bath, and Hunter Douglas window coverings. The HOA is owner-operated, so details are well taken care of to enhance and preserve the values of the community. Dues include exterior maintenance, snow removal, trash removal, insurance (including roof and skylights), and landscape maintenance. Situated at the base of the Front Range, this home in the foothills comes with impressive views of the city, mountains, and rock formations. Easy access to shopping, dining, Ute Valley Park, and Garden of the Gods. Don't miss the best views in Mountain Shadows!
Additional Information
- Lot Description
- City View, Cul-de-sac, Foothill, Mountain View
- School District
- Colorado Springs 11
- Garage Spaces
- 2
- Garage Type
- Attached
- Construction Status
- Existing Home
- Siding
- Stucco
- Fireplaces
- Basement, Gas, Main Level, Two
- Tax Year
- 2022
- Garage Amenities
- Even with Main Level, Garage Door Opener
- Existing Utilities
- Cable Available, Electricity Available, Natural Gas Available, Telephone
- Appliances
- Stovetop, Dishwasher, Disposal, Microwave, Other, Refrigerator
- Existing Water
- Municipal
- Structure
- Wood Frame
- Roofing
- Tile
- Laundry Facilities
- Main Level
- Basement Foundation
- Walk-Out Access
- Optional Notices
- Not Applicable
- HOA Fees
- $574
- Hoa Covenants
- Yes
- Unit Description
- End Unit
- Patio Description
- Concrete, Covered, Deck
- Miscellaneous
- CentralVacuum, HOARequired$, Humidifier
- Lot Location
- Hiking Trail, Near Fire Station, Near Park, Near Schools, Near Shopping Center
- Heating
- Forced Air, Natural Gas
- Cooling
- Ceiling Fan(s), Central Air
- Earnest Money
- 6000
Mortgage Calculator

The real estate listing information and related content displayed on this site is provided exclusively for consumers’ personal, non-commercial use and may not be used for any purpose other than to identify prospective properties consumers may be interested in purchasing. Any offer of compensation is made only to Participants of the PPMLS. This information and related content is deemed reliable but is not guaranteed accurate by the Pikes Peak REALTOR® Services Corp.
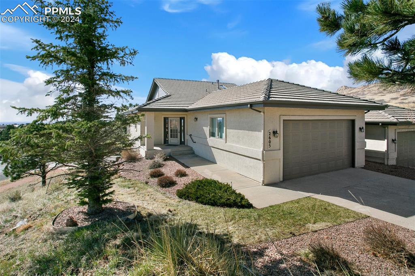
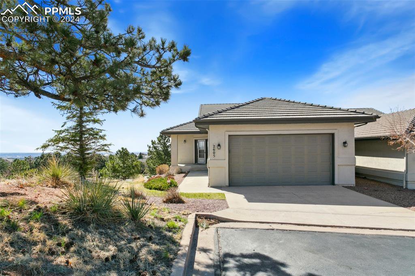
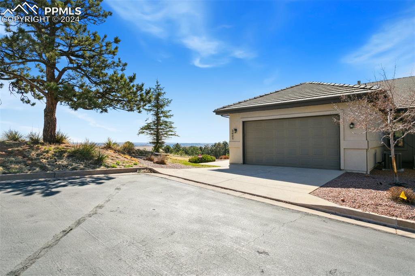

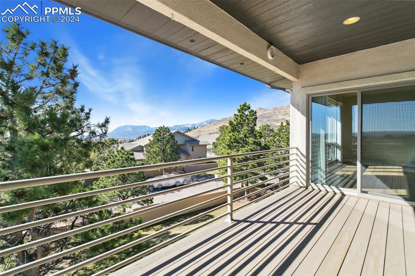

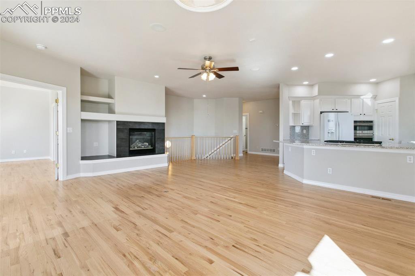
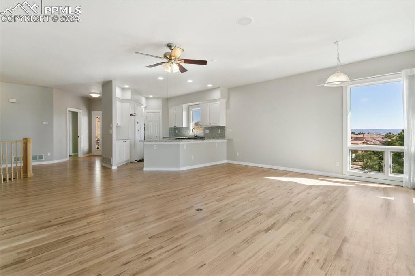
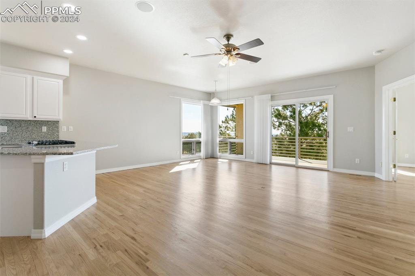
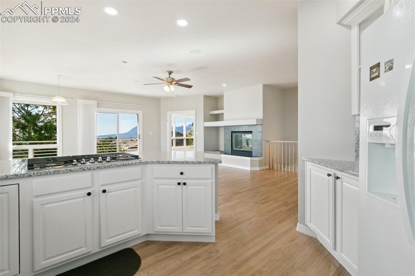
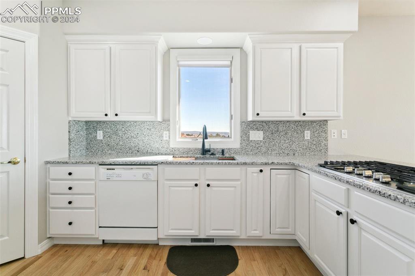
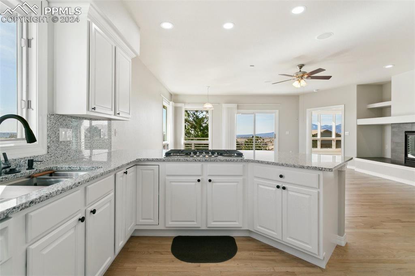
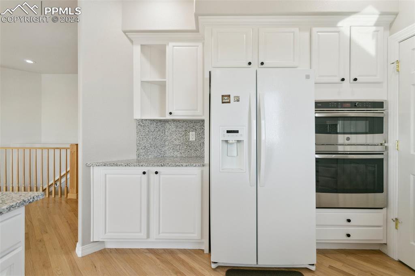
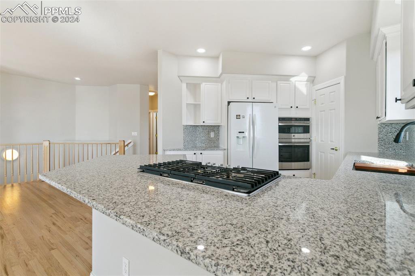
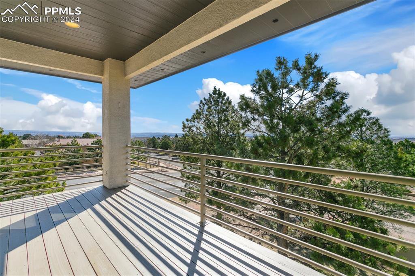
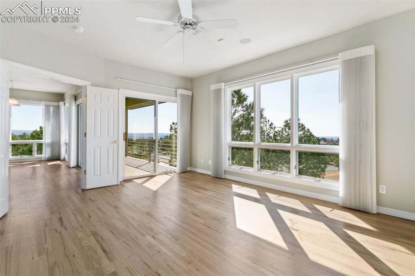

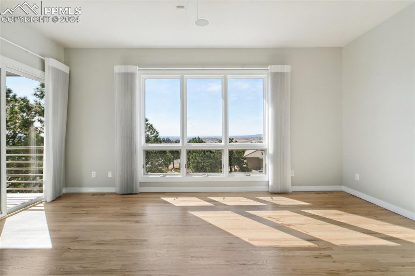
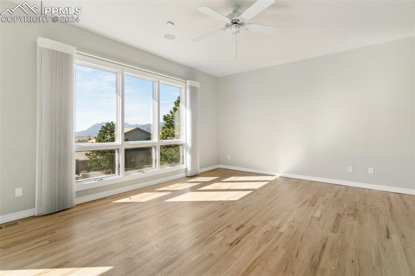
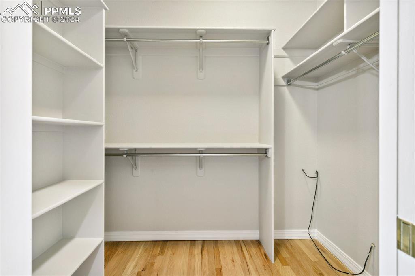
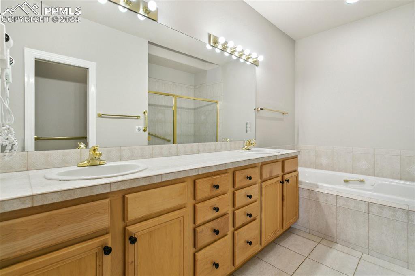
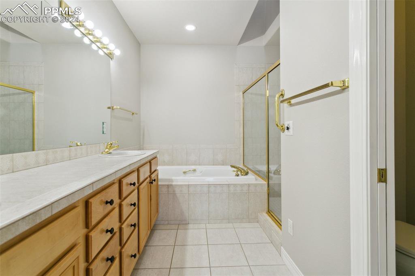
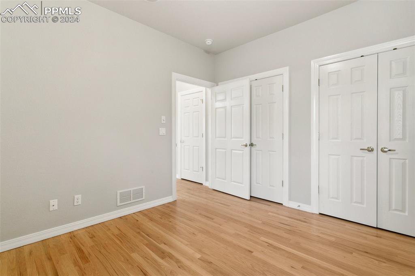
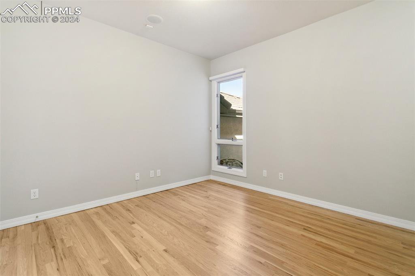

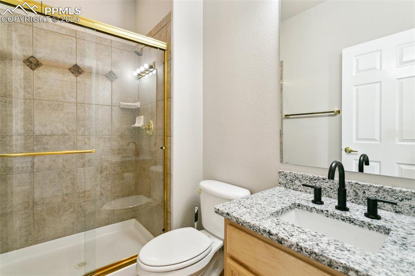
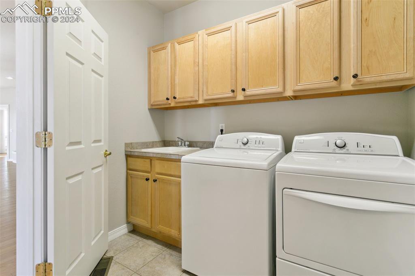
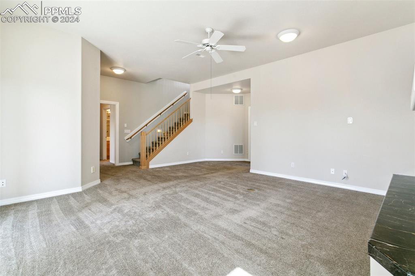
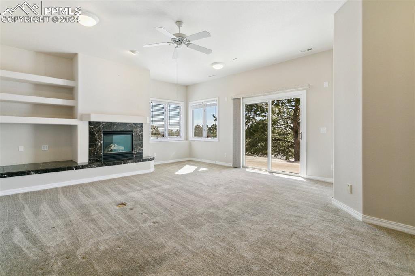
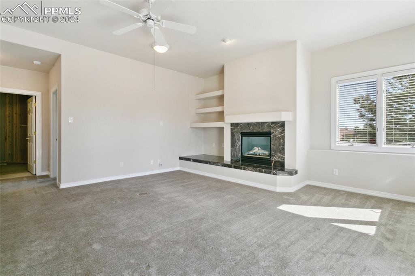


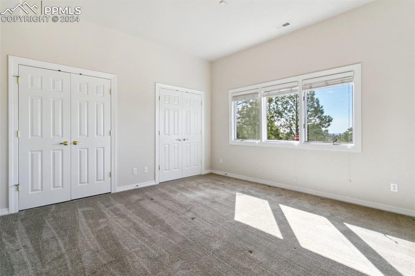
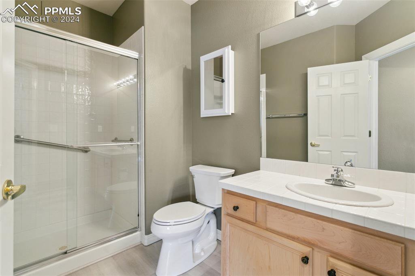
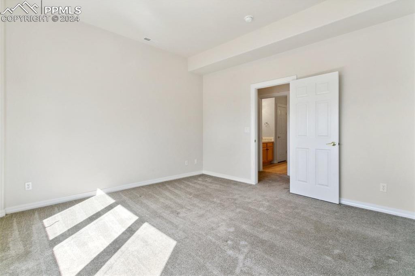
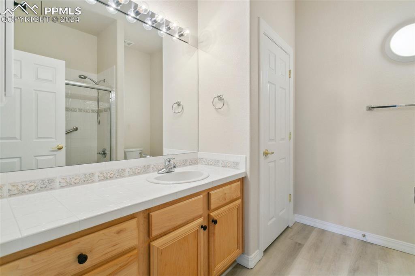


/u.realgeeks.media/coloradohomeslive/thehugergrouplogo_pixlr.jpg)