6480 Rolling Creek Drive, Colorado Springs, CO 80924
Courtesy of Muldoon Associates Inc. (719) 591-8332
- $735,000
- 5
- BD
- 3
- BA
- 2,402
- SqFt
- List Price
- $735,000
- Status
- Active
- MLS#
- 1295685
- Days on Market
- 10
- Property Type
- Single Family Residence
- Bedrooms
- 5
- Bathrooms
- 3
- Living Area
- 2,402
- Lot Size
- 6,951
- Finished Sqft
- 3568
- Acres
- 0.16
- County
- El Paso
- Neighborhood
- Wolf Ranch East
- Year Built
- 2021
Property Description
This stunning 2-story 2022 Toll Brothers Jackson model home is a hidden gem in the heart of Wolf Ranch, a lively community in Colorado Springs bursting with fun activities. Step through the front porch & prepare to be wowed by the meticulous design that flawlessly blends classic & modern styles. The first thing that will catch your eye when entering is the chef's dream kitchen! Boasting a 9’ island with quartz counters, walnut cabinetry, & wonderful apron farmhouse single basin sink. Aligning the island, displays modern white cabinets with undercabinet lighting & crown molding, a 4-burner gas range, a microwave/oven combo, subway tiled backsplash & a SmartView Refrigerator. Just off the kitchen you will find a pantry, flex room (perfect for an office or gym), a tucked away mudroom that leads to a 3-car garage & spacious dining room opens to views of the great room. The great room is a showstopper with a modern fireplace, an 85” TV (included in the sale!), towering windows, 18’ ceilings, & a sleek custom iron stair railing. Just off the bustling great room lies a cozy main level bedroom, hallway bath, & stairs leading down to an unfinished basement. The basement is a blank canvas for future bedrooms, a bath, a family room, & has insulated floors for extra comfort. Upstairs, prepare to be wowed by 3 roomy guest bedrooms, a chic hall bath with a private commode/shower space, a convenient laundry room, & the pièce de résistance - the Master Bedroom Retreat. The master suite boasts a stunning picture window, elegant pillar windows, ample dresser/seating space, & a lavish 5-piece bath complete with tiled floors, dual vanity with quartz counters, a luxurious soaking tub, step-in shower with glass enclosure, private commode & sleek modern finishes. Both front and back yards are landscaped, with fenced-in spaces & cozy porch areas. This home is designed to keep everyone together in the common living areas, making it a perfect place for joy and togetherness!
Additional Information
- Lot Description
- Level, Mountain View, View of Pikes Peak
- School District
- Academy-20
- Garage Spaces
- 3
- Garage Type
- Attached, Tandem
- Construction Status
- Existing Home
- Siding
- Masonite Type, Stucco, Wood
- Fireplaces
- Gas, Main Level, One
- Tax Year
- 2022
- Garage Amenities
- Garage Door Opener, Oversized, See Remarks
- Existing Utilities
- Cable Connected, Electricity Connected, Natural Gas Connected
- Appliances
- 220v in Kitchen, Dishwasher, Disposal, Dryer, Gas in Kitchen, Kitchen Vent Fan, Microwave, Oven, Range, Refrigerator, Washer
- Existing Water
- Municipal
- Structure
- Wood Frame
- Roofing
- Shingle
- Laundry Facilities
- Electric Dryer Hookup, Upper Level
- Basement Foundation
- Full
- Optional Notices
- Not Applicable
- Fence
- Rear
- HOA Fees
- $61
- Hoa Covenants
- Yes
- Patio Description
- Concrete, Covered
- Miscellaneous
- AutoSprinklerSystem, High Speed Internet Avail, HOARequired$, Kitchen Pantry, Security System, Smart Home Thermostat, Window Coverings
- Lot Location
- Hiking Trail, Near Fire Station, Near Hospital, Near Park, Near Schools, Near Shopping Center
- Heating
- Forced Air, Natural Gas
- Cooling
- Central Air
- Earnest Money
- 7350
Mortgage Calculator

The real estate listing information and related content displayed on this site is provided exclusively for consumers’ personal, non-commercial use and may not be used for any purpose other than to identify prospective properties consumers may be interested in purchasing. Any offer of compensation is made only to Participants of the PPMLS. This information and related content is deemed reliable but is not guaranteed accurate by the Pikes Peak REALTOR® Services Corp.
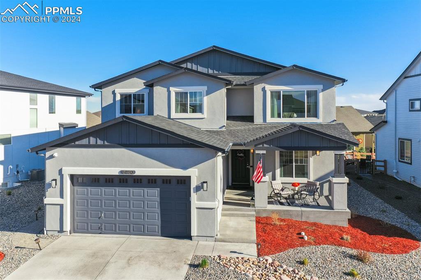

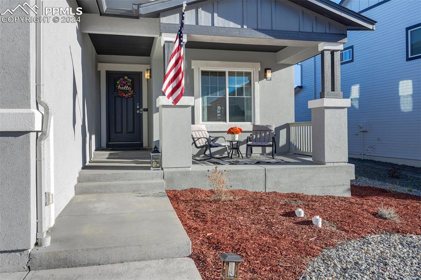
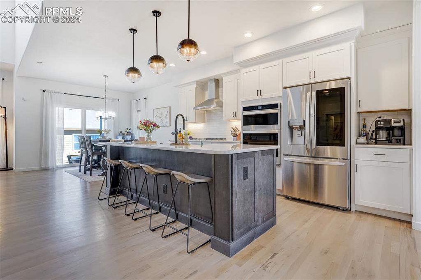
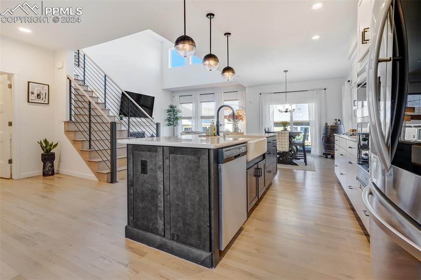
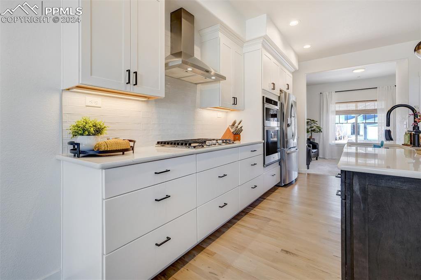

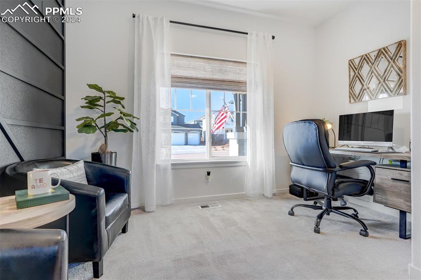
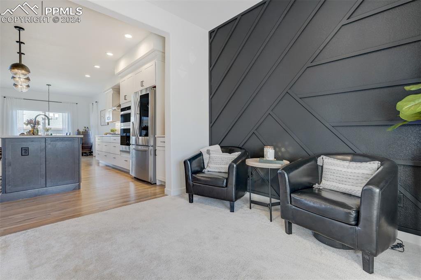
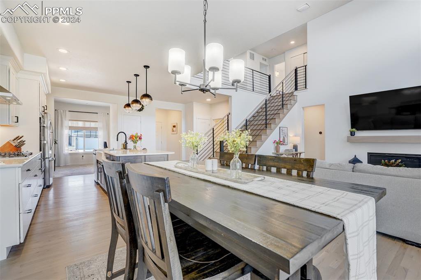


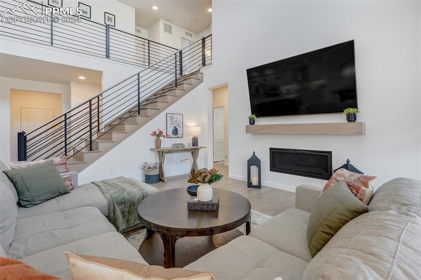

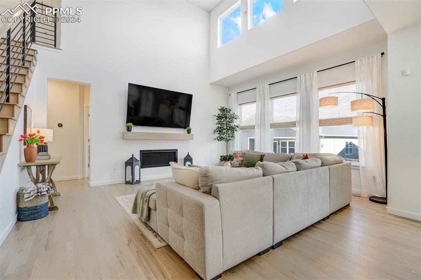


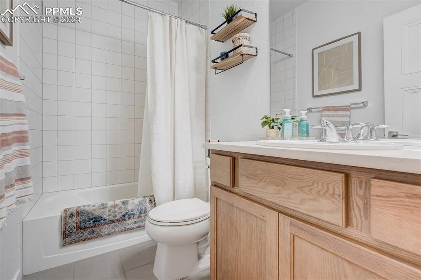
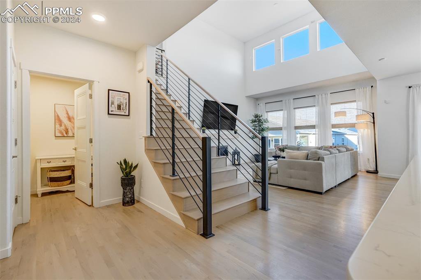
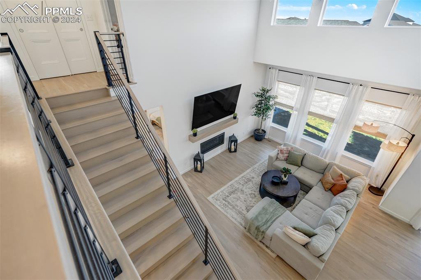
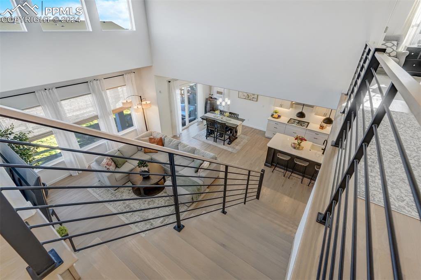


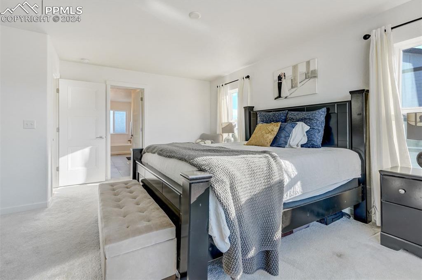
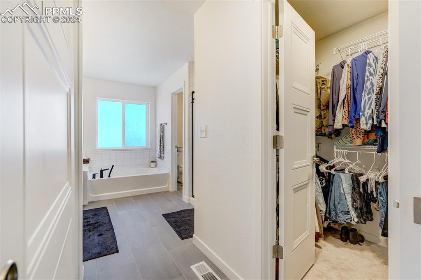

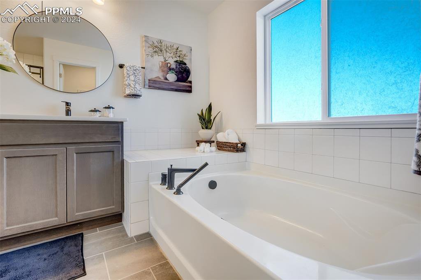
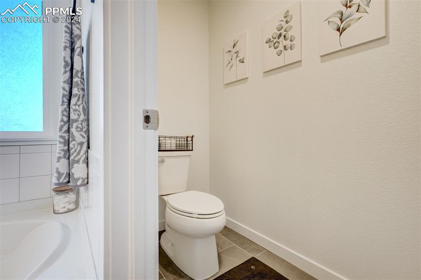
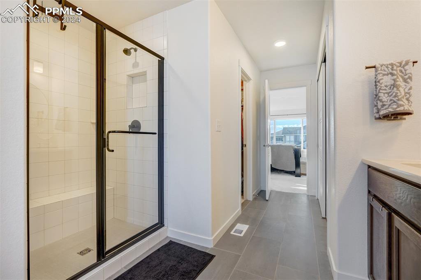






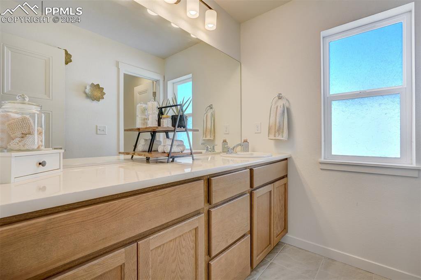
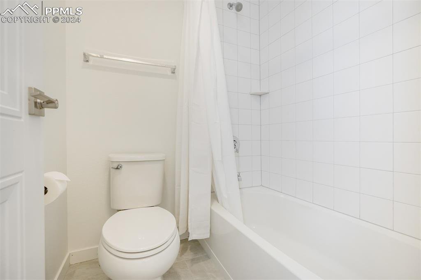

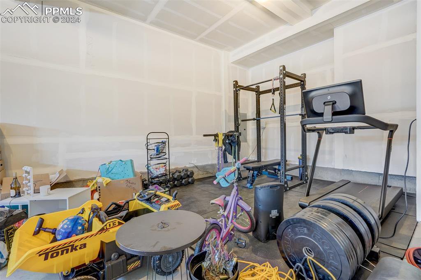
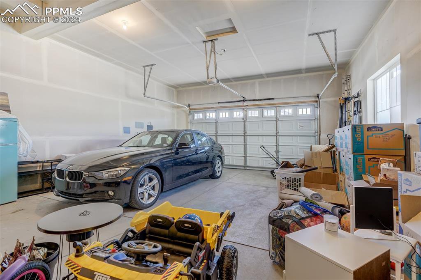
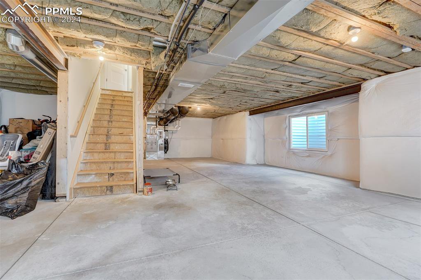
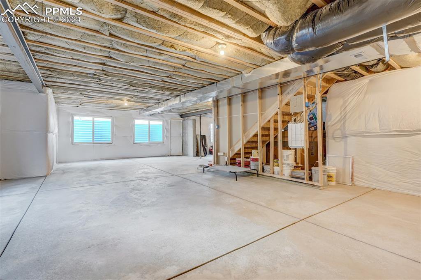
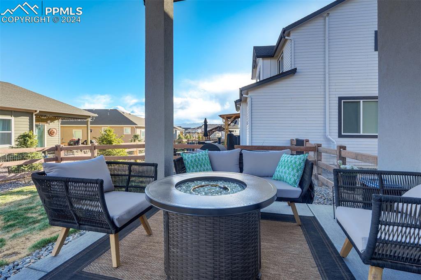

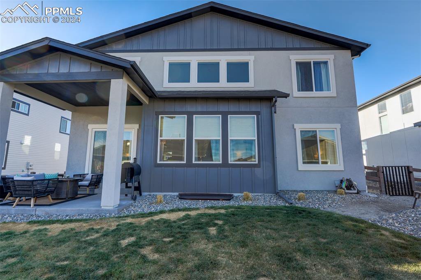

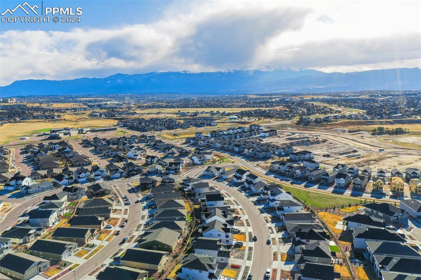
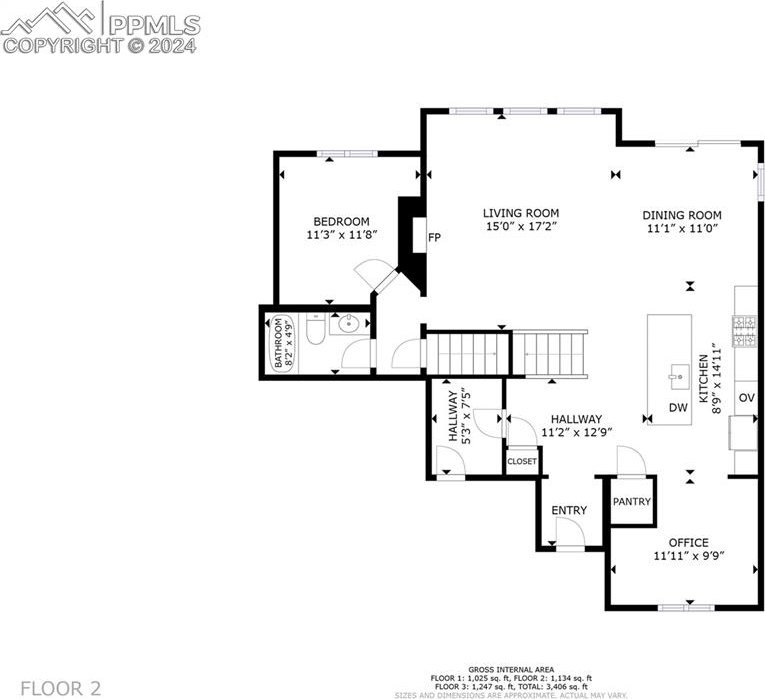
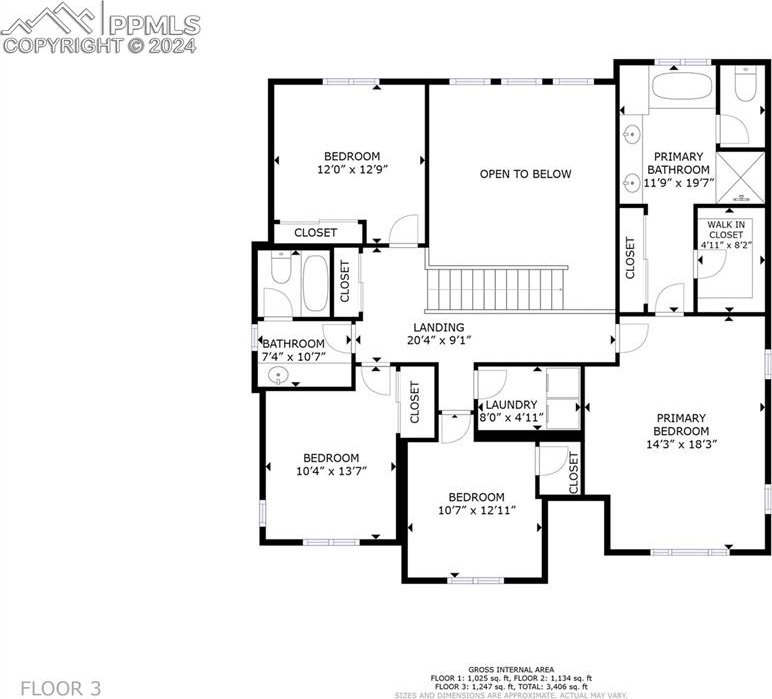
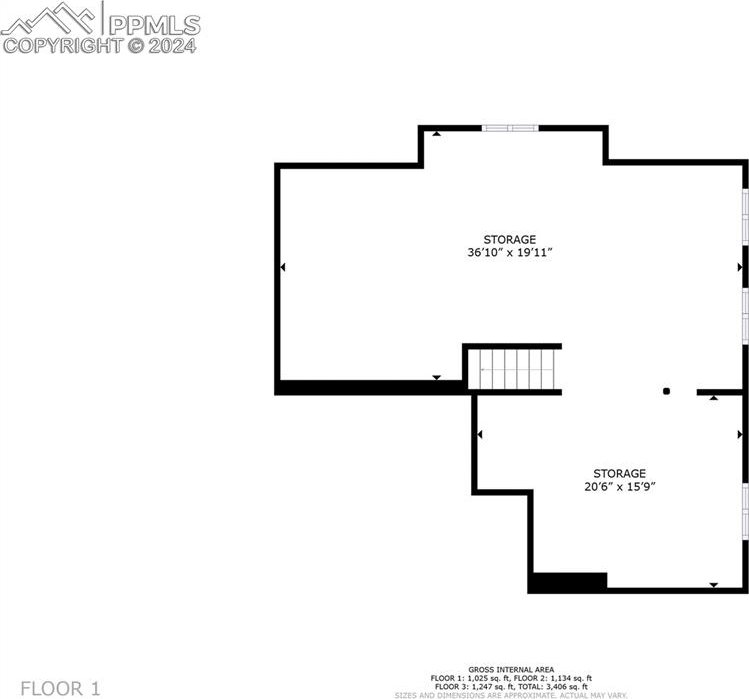
/u.realgeeks.media/coloradohomeslive/thehugergrouplogo_pixlr.jpg)