142 Twin Oaks Road, Castle Rock, CO 80109
Courtesy of LIV Sotheby's International Realty Castle Rock. 303-660-0801
- $1,350,000
- 4
- BD
- 5
- BA
- 4,263
- SqFt
- List Price
- $1,350,000
- Status
- Active
- MLS#
- 1114800
- Price Change
- ▼ $20,000 1713493606
- Days on Market
- 229
- Property Type
- Single Family Residence
- Bedrooms
- 4
- Bathrooms
- 5
- Living Area
- 4,263
- Lot Size
- 562,359
- Finished Sqft
- 4560
- Basement Sqft %
- 87
- Acres
- 12.91
- County
- Douglas
- Neighborhood
- Twin Oaks
- Year Built
- 2012
Property Description
This enchanting country home, only 5 minutes from downtown Castle Rock, blends modern comfort with natural beauty. The wonderful ranch-style home features two main-floor bedrooms and an office, set within nearly 13 acres offering views of Pikes Peak. Inside, Brazilian teak floors and a vaulted ceiling complement a two-sided fireplace. Three sets of French doors in the great room open to a covered patio with a vaulted ceiling and Trex deck. The deluxe kitchen features Jenn-Air appliances, cherry cabinetry, and granite counters. Each bedroom has an ensuite, with a spacious primary suite opening to the deck. The lower level features a home theater and roomy rec room with a full kitchen/wet bar with a fridge, oven, and stove. The barn is truly stunning with 5 wood-fenced stalls with runouts, a large tack room, and a concrete aisle with 10-foot overhead doors at each end. The metal, 1,500 square foot equipment barn, built in 2017, features both a 12-foot and 10-foot overhead door while the attached 3-car garage is extra deep with a drive-through. Here is everything you are looking for in a county home!
Additional Information
- Lot Description
- Corner, Mountain View, Sloping, View of Pikes Peak
- School District
- Douglas RE1
- Garage Spaces
- 3
- Garage Type
- Attached
- Construction Status
- Existing Home
- Siding
- Stucco
- Fireplaces
- Gas, Main Level, One
- Tax Year
- 2023
- Garage Amenities
- Drive Through, Oversized
- Existing Utilities
- Electricity Connected, Natural Gas Available
- Appliances
- Dishwasher, Double Oven, Dryer, Microwave, Stovetop, Refrigerator, Washer
- Existing Water
- Well
- Structure
- Wood Frame
- Roofing
- Shingle
- Laundry Facilities
- Main Level
- Basement Foundation
- Full, Walk-Out Access
- Optional Notices
- Not Applicable
- Fence
- Full
- HOA Fees
- $50
- Hoa Covenants
- Yes
- Miscellaneous
- BreakfastBar, Horses(Zoned), Kitchen Pantry, Wet Bar, Workshop
- Heating
- Forced Air, Natural Gas
- Cooling
- Central Air
- Earnest Money
- 65000
Mortgage Calculator

The real estate listing information and related content displayed on this site is provided exclusively for consumers’ personal, non-commercial use and may not be used for any purpose other than to identify prospective properties consumers may be interested in purchasing. Any offer of compensation is made only to Participants of the PPMLS. This information and related content is deemed reliable but is not guaranteed accurate by the Pikes Peak REALTOR® Services Corp.
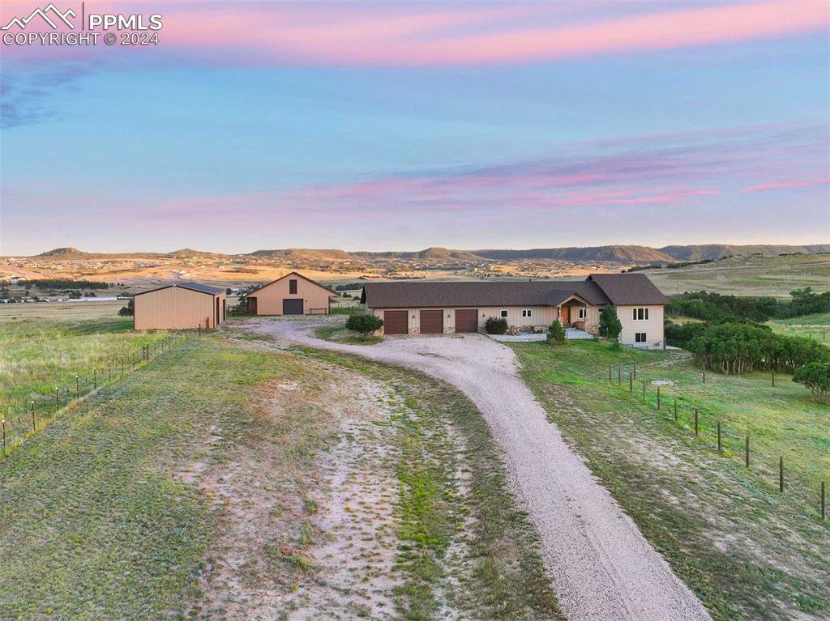





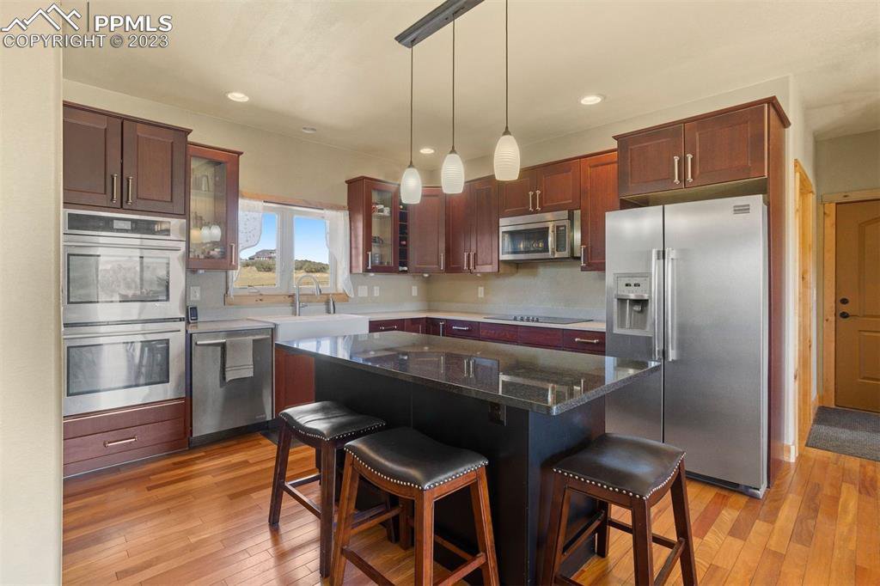

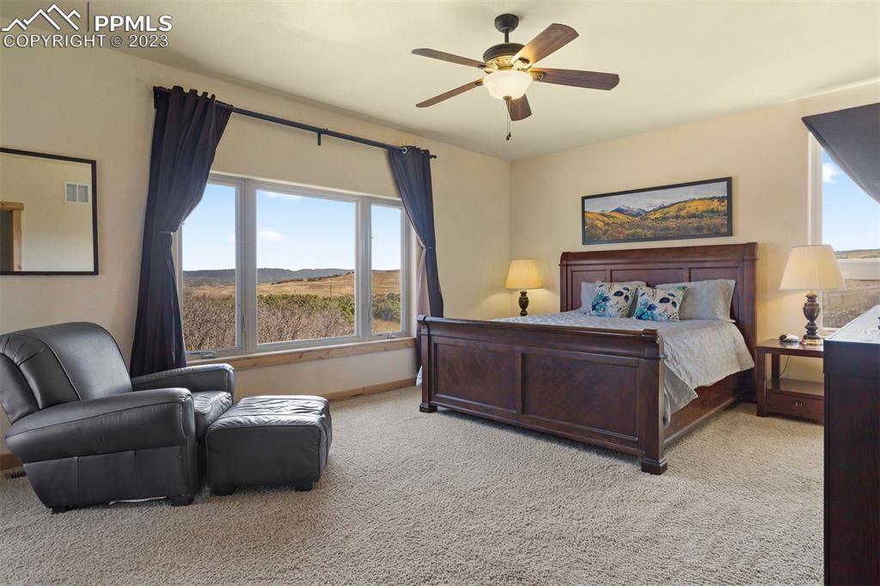
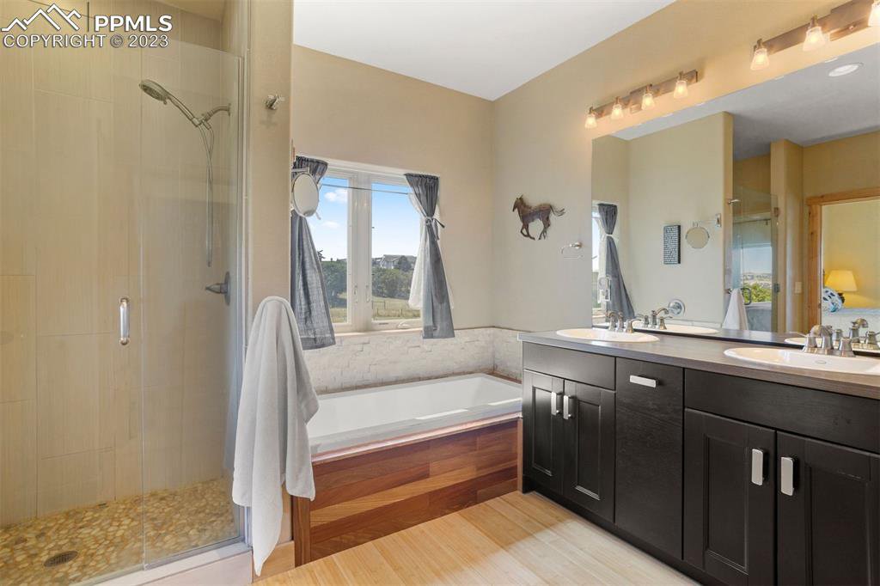




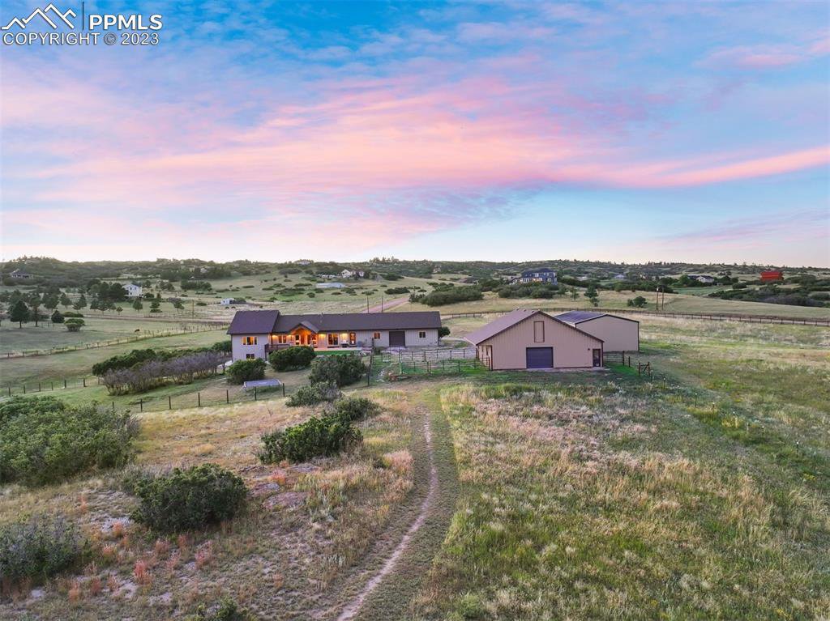


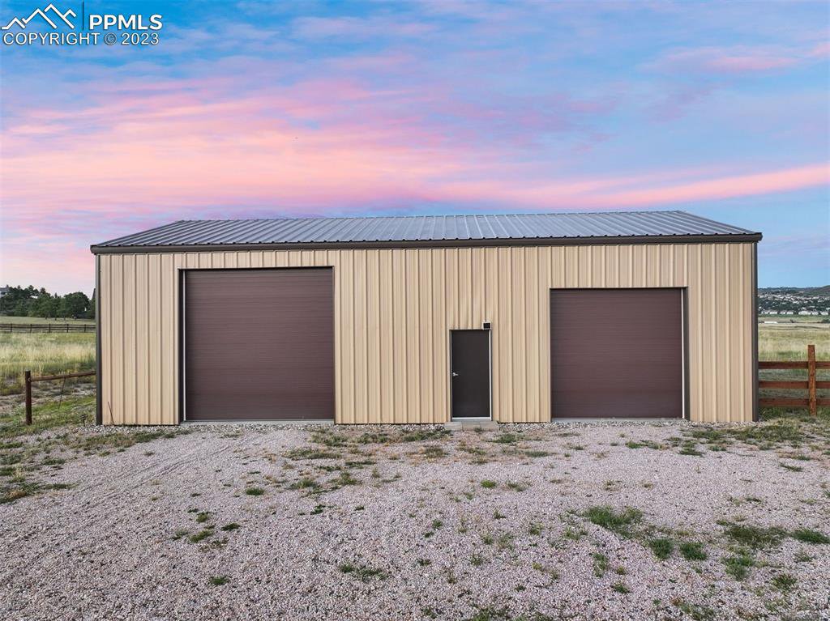
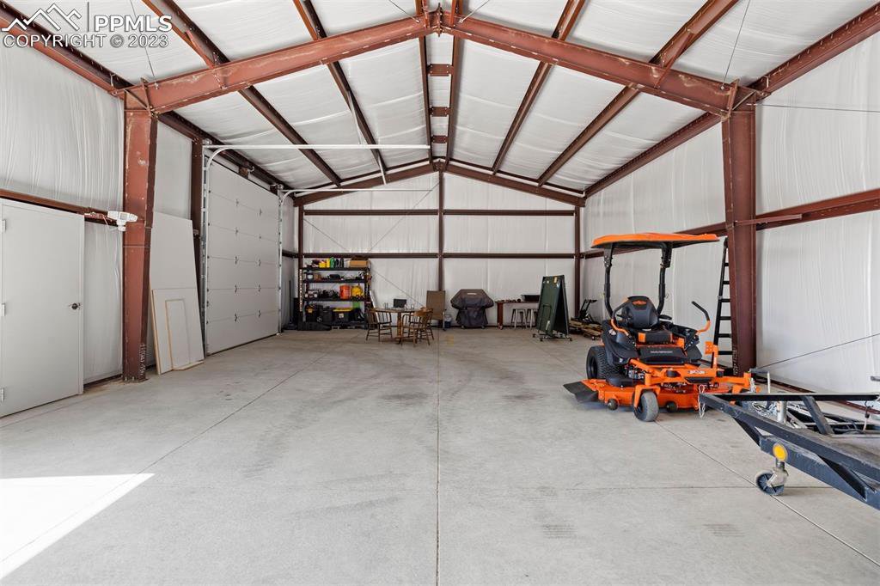
/u.realgeeks.media/coloradohomeslive/thehugergrouplogo_pixlr.jpg)