1527 Portland Gold Drive, Colorado Springs, CO 80905
Courtesy of The Platinum Group. 719-536-4444
- $454,900
- 3
- BD
- 3
- BA
- 1,704
- SqFt
- List Price
- $454,900
- Status
- Active
- MLS#
- 1101979
- Price Change
- ▼ $5,000 1715100990
- Days on Market
- 83
- Property Type
- Townhouse
- Bedrooms
- 3
- Bathrooms
- 3
- Living Area
- 1,704
- Lot Size
- 2,322
- Finished Sqft
- 1704
- Acres
- 0.05
- County
- El Paso
- Neighborhood
- Gold Hill Mesa
- Year Built
- 2015
Property Description
Step inside this like-new, 2-story townhome bordering open space in the popular Gold Hill Mesa community. Great central location n the west side of Colorado Springs. Beautifully kept and move-in ready, this 3 bedroom, 3 bath home offers an open and bright floor plan that will impress you from the moment you walk in. Extensive hardwood flooring throughout the main level welcomes you inside. As you enter, you are greeted by the great room that adjoins the open kitchen and dining area. The kitchen boasts a large island with storage and room for a couple of bar stools, stainless steel refrigerator, oven/stovetop, built-in microwave, and dishwasher. Plenty of storage space with an abundance of cabinets and pantry too! The primary bedroom with attached bath, powder room, closet and mud room/laundry room compete with washer/dryer/storage has access to the two-car attached garage completes the main level. Venture upstairs where you are greeted by the open walkway that offers two additional bedrooms and a full bath complete the upper level. Ideal location near retail, restaurants, Bear Creek Park, Highway 24 and I-25 for commuting throughout Colorado Springs.
Additional Information
- Lot Description
- Level, Mountain View, See Remarks
- School District
- Colorado Springs 11
- Garage Spaces
- 2
- Garage Type
- Attached
- Construction Status
- Existing Home
- Siding
- Masonite Type
- Tax Year
- 2022
- Garage Amenities
- Even with Main Level, Garage Door Opener, Oversized
- Existing Utilities
- Electricity Connected, Natural Gas Available
- Appliances
- Dishwasher, Disposal, Dryer, Microwave, Range, Refrigerator, Self Cleaning Oven, Washer
- Existing Water
- Municipal
- Structure
- Framed on Lot
- Roofing
- Shingle
- Laundry Facilities
- Main Level
- Basement Foundation
- Slab
- Optional Notices
- Not Applicable
- Fence
- Other
- HOA Fees
- $40
- Hoa Covenants
- Yes
- Unit Description
- End Unit
- Patio Description
- Concrete
- Miscellaneous
- HOARequired$, See Remarks
- Lot Location
- Hiking Trail, Near Park, Near Schools
- Heating
- Forced Air, Natural Gas
- Cooling
- Ceiling Fan(s), Central Air
- Earnest Money
- 4650
Mortgage Calculator

The real estate listing information and related content displayed on this site is provided exclusively for consumers’ personal, non-commercial use and may not be used for any purpose other than to identify prospective properties consumers may be interested in purchasing. Any offer of compensation is made only to Participants of the PPMLS. This information and related content is deemed reliable but is not guaranteed accurate by the Pikes Peak REALTOR® Services Corp.
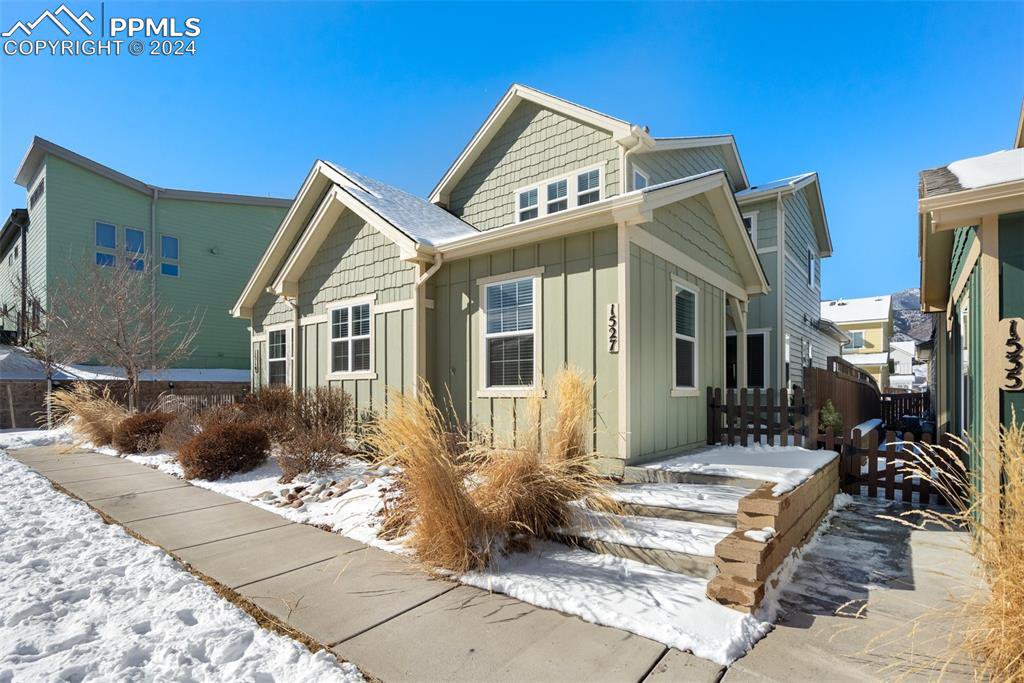





























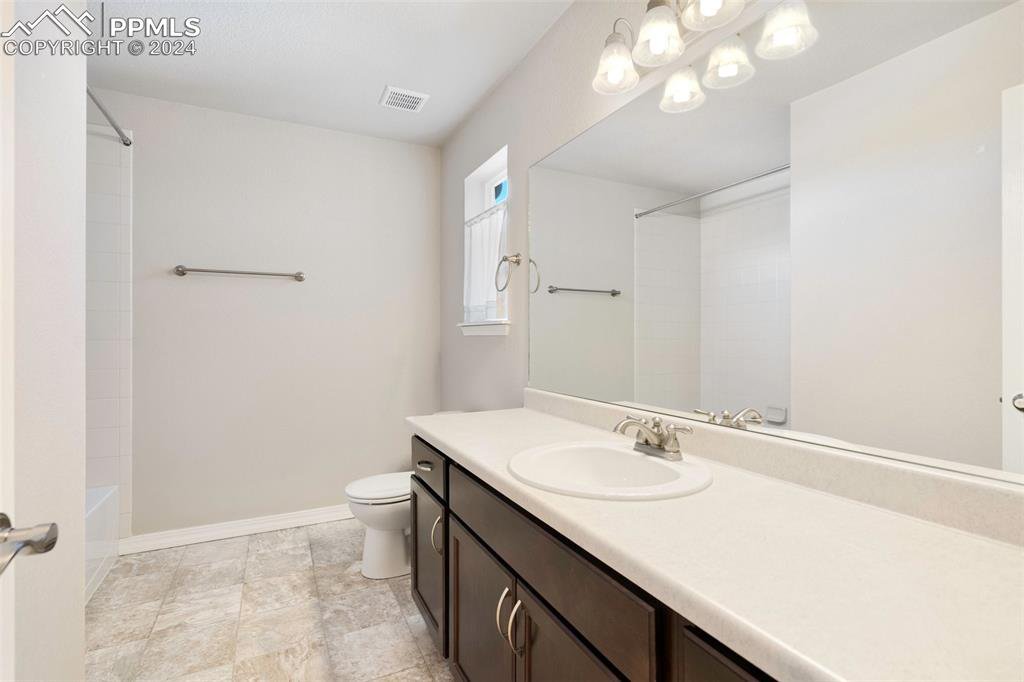




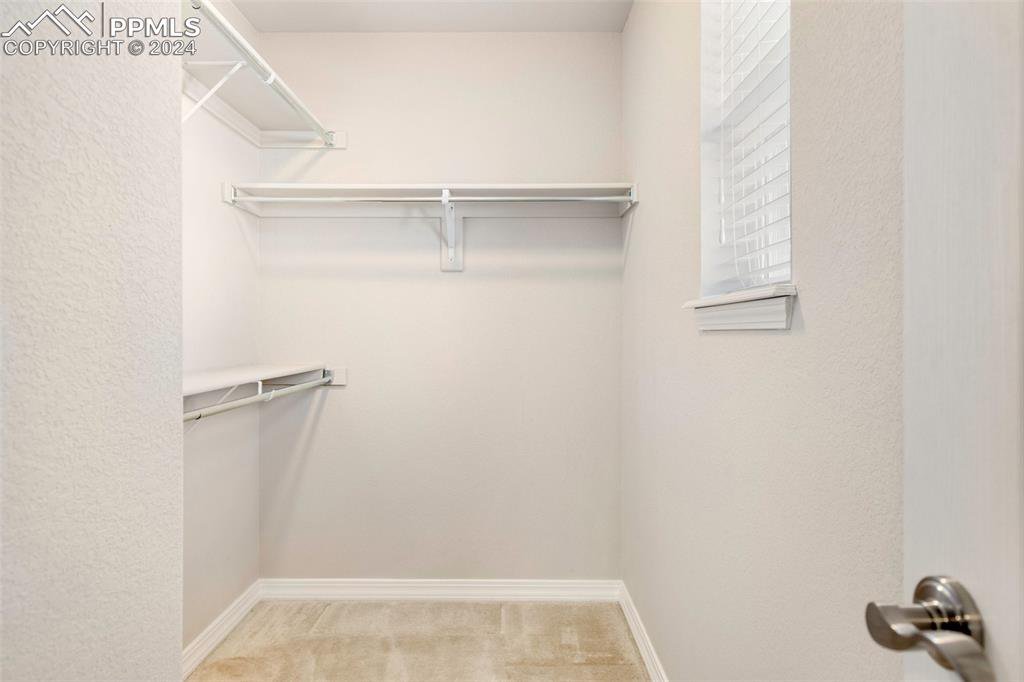




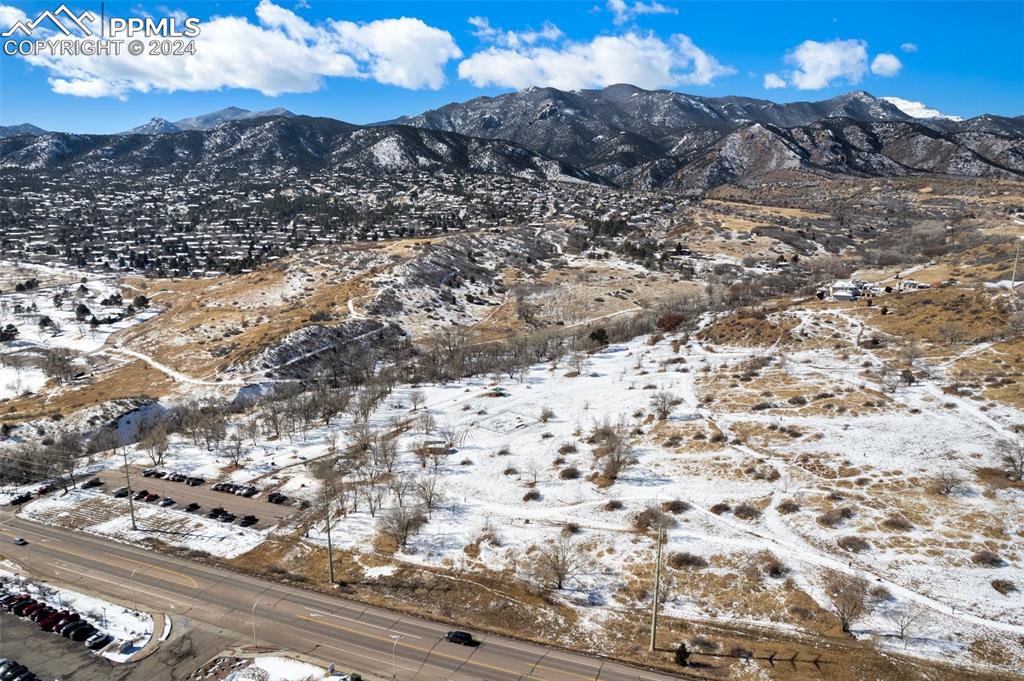
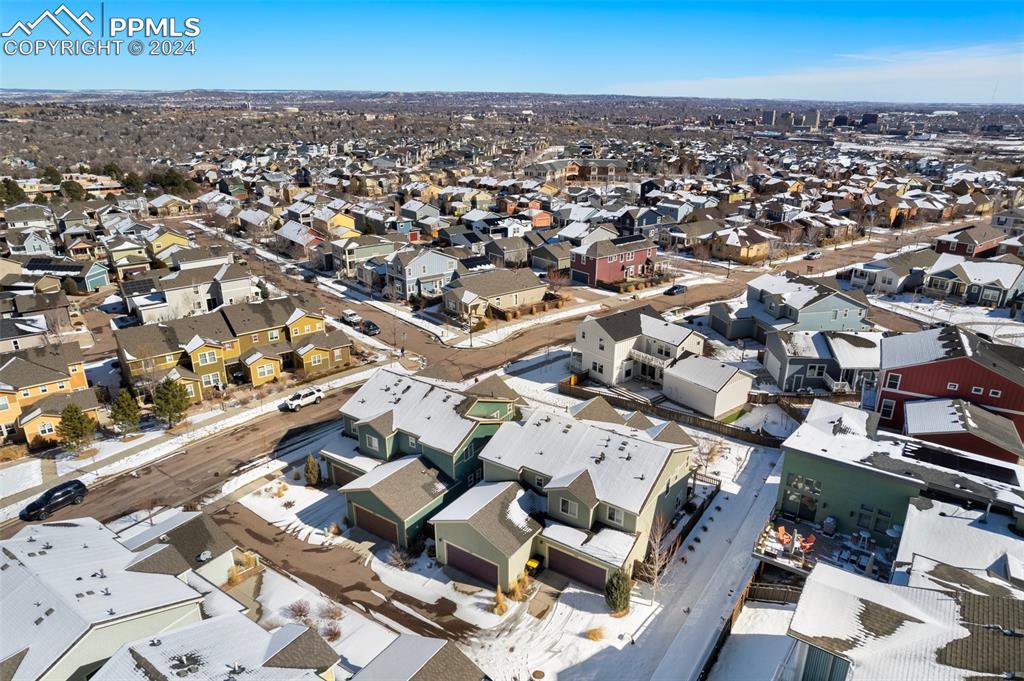


/u.realgeeks.media/coloradohomeslive/thehugergrouplogo_pixlr.jpg)