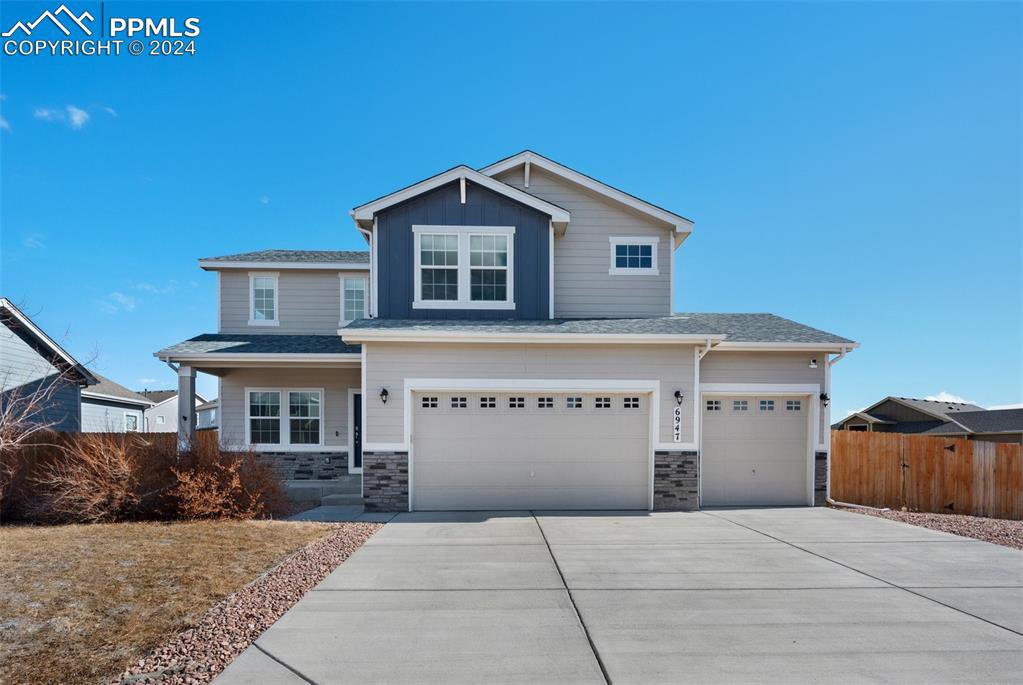6947 Mandan Drive, Colorado Springs, CO 80925
- $520,000
- 4
- BD
- 3
- BA
- 2,359
- SqFt
Courtesy of Redfin Corporation. 303-536-8941 Selling Office: Exp Realty LLC.
- Sold Price
- $520,000
- List Price
- $515,000
- Status
- Closed
- MLS#
- 1007930
- Closing Date
- Apr 11, 2024
- Days on Market
- 61
- Property Type
- Single Family Residence
- Bedrooms
- 4
- Bathrooms
- 3
- Living Area
- 2,359
- Lot Size
- 10,001
- Finished Sqft
- 3367
- Acres
- 0.23
- County
- El Paso
- Neighborhood
- Carriage Meadows South at Lorson Ranch
- Year Built
- 2019
Property Description
Gorgeous two-story home situated on a large corner lot within a cul-de-sac! You're greeted by a welcoming foyer with wood flooring, leading to a cozy front family or flex room featuring plush carpeting. The open layout living room features a warm gas fireplace with stone accents, creating a cozy ambiance. Brand new carpeting throughout the living room adds a touch of luxury. The adjacent dining space flows seamlessly from the living room & offers negotiable tables & chairs for your convenience. The spacious kitchen with walk-in pantry is a chef's delight featuring a large island, negotiable bar stools for your convenience, granite countertops, & umber-stained birch wood cabinets. Like-new appliances, including a toaster oven, make meal preparation a breeze. A sliding glass door provides easy access to the backyard, ideal for outdoor entertaining. For wine enthusiasts, a wine rack & bar nook with granite countertops offer the perfect spot to unwind. Access to the 3-car garage adds convenience to your daily routine. Upstairs, discover a versatile loft area that can serve as a second living space, ideal for relaxation or play. Two bedrooms with walk-in closets share a full bath with double vanity sinks, while a third bedroom or office with sliding door closet provides flexibility to suit your needs. The spacious primary suite features an entry nook & 5-piece bathroom with a separate toilet room. A walk-in closet provides ample storage space for your wardrobe essentials. The laundry room & linen closet offer added convenience. The basement offers additional space & access to the water softener, water heater, electric, & security system. A new Class 4 Hail Grade roof with warranty provides peace of mind. Outside, the fully fenced backyard is perfect for pets and outdoor activities. A leased water softener, reverse osmosis system, & security system with 3 cameras & app controls ensure comfort & security. Don't miss the opportunity to make this stunning property your own!
Additional Information
- Lot Description
- Corner, Level, Mountain View
- School District
- Widefield-3
- Garage Spaces
- 3
- Garage Type
- Attached
- Construction Status
- Existing Home
- Siding
- Wood
- Fireplaces
- Gas, One
- Tax Year
- 2022
- Existing Utilities
- Cable Available, Electricity Connected, Natural Gas Available, Other
- Appliances
- 220v in Kitchen, Dishwasher, Disposal, Dryer, Microwave, Range, Stovetop, Refrigerator, Washer
- Existing Water
- Municipal
- Structure
- Wood Frame
- Roofing
- Shingle
- Laundry Facilities
- Electric Dryer Hookup, Upper Level
- Basement Foundation
- Full, Other
- Optional Notices
- Not Applicable
- Fence
- Rear
- Lot Location
- Near Park, Near Shopping Center
- Heating
- Electric, Forced Air
- Cooling
- Ceiling Fan(s), Central Air, Electric
- Earnest Money
- 5250
Mortgage Calculator

The real estate listing information and related content displayed on this site is provided exclusively for consumers’ personal, non-commercial use and may not be used for any purpose other than to identify prospective properties consumers may be interested in purchasing. Any offer of compensation is made only to Participants of the PPMLS. This information and related content is deemed reliable but is not guaranteed accurate by the Pikes Peak REALTOR® Services Corp.

/u.realgeeks.media/coloradohomeslive/thehugergrouplogo_pixlr.jpg)