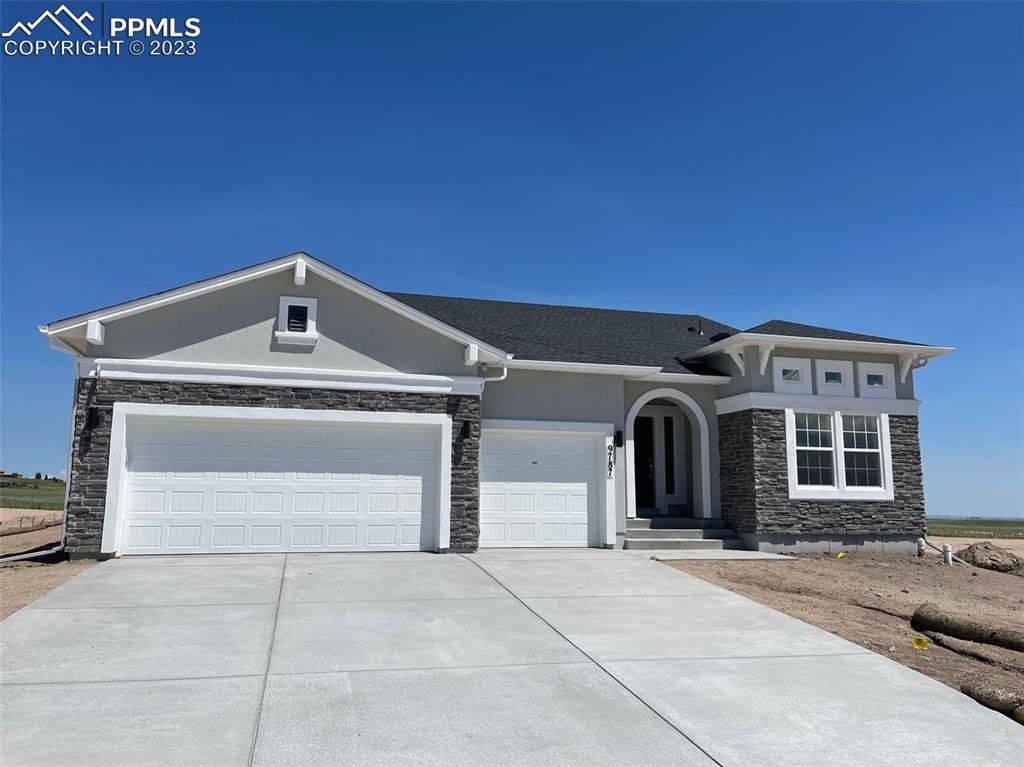9787 Owl Perch Loop, Colorado Springs, CO 80908
Courtesy of Classic Residential Services. (719) 592-9333 Selling Office: Danelle Rae Reed.
- $727,000
- 5
- BD
- 4
- BA
- 3,654
- SqFt
- Sold Price
- $727,000
- List Price
- $780,903
- Status
- Closed
- MLS#
- 8555195
- Closing Date
- Nov 29, 2023
- Days on Market
- 181
- Property Type
- Single Family Residence
- Bedrooms
- 5
- Bathrooms
- 4
- Living Area
- 3,654
- Lot Size
- 17,600
- Finished Sqft
- 3748
- Basement Sqft %
- 95
- Acres
- 0.40
- County
- El Paso
- Neighborhood
- Retreat At Timberridge
- Year Built
- 2023
Property Description
Ready now! Paradise ranch plan in the Retreat at Timber Ridge. 5 bedroom, 4 bath, formal dining, 3 car garage home. Open concept great room has gas fireplace with floor to ceiling tile. Designer layout kitchen features white cabinets with crown molding, Bianco Fumo Quartz countertops, pantry, and stainless steel appliances including a gas cooktop. Dining spaces include a breakfast nook, island and formal dining room. From the breakfast nook walk out onto the covered patio perfect for relaxing or entertaining. Large main level master bedroom is separated from master bath with a barn door. Master bath has expanded shower, double sinks and spacious walk-in closet. In the mudroom off the garage take your shoes off on the built-in bench and turn left to enter into the laundry/master retreat or right to access the great room and kitchen. The finished basement has 1' taller ceiling height and features a large rec room. Two basement bedrooms, both with walk-in closets, share a bath. The third basement bedroom is a junior suite with its own bath and a walk-in closet. The home comes equipped with air conditioning, radon mitigation system and smart home package. This home is located in a covenant controlled community.
Additional Information
- Lot Description
- See Remarks
- School District
- Falcon-49
- Garage Spaces
- 3
- Garage Type
- Attached
- Construction Status
- New Construction
- Siding
- Stone, Stucco
- Fireplaces
- Gas, Main, One
- Tax Year
- 2022
- Existing Utilities
- Cable, Electricity, Natural Gas, Telephone
- Appliances
- 220v in Kitchen, Dishwasher, Disposal, Gas in Kitchen, Microwave, Oven, Range Top
- Existing Water
- Assoc/Distr
- Structure
- Framed on Lot, Wood Frame
- Roofing
- Shingle
- Laundry Facilities
- Electric Dryer Hookup, Main
- Basement Foundation
- Full
- Optional Notices
- Builder Owned
- Hoa Covenants
- Yes
- Patio Description
- Concrete, Covered
- Miscellaneous
- HOARequired$, Radon System, Smart Home Door Locks, Smart Home Thermostat
- Heating
- Forced Air
- Cooling
- Central Air
- Earnest Money
- 10000
Mortgage Calculator

The real estate listing information and related content displayed on this site is provided exclusively for consumers’ personal, non-commercial use and may not be used for any purpose other than to identify prospective properties consumers may be interested in purchasing. Any offer of compensation is made only to Participants of the PPMLS. This information and related content is deemed reliable but is not guaranteed accurate by the Pikes Peak REALTOR® Services Corp.

/u.realgeeks.media/coloradohomeslive/thehugergrouplogo_pixlr.jpg)