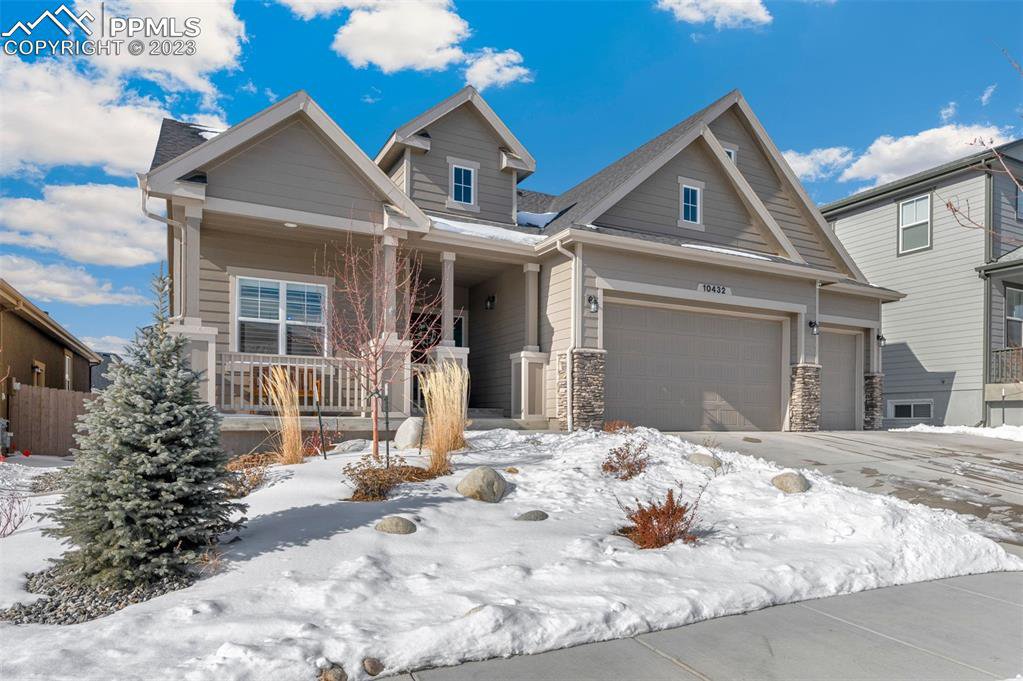10432 Mount Rosa Lane, Colorado Springs, CO 80924
Courtesy of RE/MAX Advantage Realty, Inc.. Selling Office: RE/MAX Advantage Realty, Inc..
- $811,000
- 4
- BD
- 3
- BA
- 3,309
- SqFt
- Sold Price
- $811,000
- List Price
- $811,000
- Status
- Closed
- MLS#
- 2432738
- Closing Date
- Jan 25, 2024
- Days on Market
- 361
- Property Type
- Single Family Residence
- Bedrooms
- 4
- Bathrooms
- 3
- Living Area
- 3,309
- Lot Size
- 7,914
- Finished Sqft
- 3484
- Basement Sqft %
- 90
- Acres
- 0.18
- County
- El Paso
- Neighborhood
- Cordera
- Year Built
- 2020
Property Description
Gorgeous ranch style home with AMAZING Pikes Peak views!*Beautiful Cordera neighborhood* Professionally landscaped to include attractive and easy maintenance artificial turf that looks great all year long, trees and shrubs * Gourmet kitchen with large quartz island and eating bar, Double oven, gas cooktop, microwave, sizable pantry, pendant lights* The kitchen nook invites the incredible view of Pikes Peak to join you for coffee* Hardwood floors* A fabulous open floor plan that flows comfortably between the living room, kitchen, nook and dining room* Luxurious main level Master bedroom with a private 5 piece Master bath* Master closet has cedar flooring * A second bedroom and full bath are also on the main level* Convenient and ample sized laundry room on the main level with storage cabinets and washer and dryer included!* The fully finished basement offers a large area for a pool table or game table as well as a large TV area and wet bar with refrigerator* 2 nice sized bedrooms and a 3/4 bath in the basement as well* Storage area with shelving* Radon mitigation system already installed* Device charging station in the kitchen* Covered back deck with privacy and sun shades and natural gas for a BBQ* A welcoming covered front porch* Spacious and oversized 3 car garage with tandem parking for a small 4th car, motorcycle, bikes, workshop etc* The Cordera community offers trails, parks and clubhouse, fitness facilities and a pool* This is a wonderful location and community! Main level living at it's very best. A quality home built by Campbell Homes* You must see this home!
Additional Information
- Lot Description
- City View, Level, Mountain View, View of Pikes Peak, See Remarks
- School District
- Academy-20
- Garage Spaces
- 3
- Garage Type
- Attached
- Construction Status
- Existing Home
- Siding
- Stone, Stucco
- Fireplaces
- Gas, Main, See Remarks
- Tax Year
- 2021
- Garage Amenities
- Garage Door Opener, Oversized
- Existing Utilities
- Cable, Electricity, Natural Gas
- Appliances
- Dishwasher, Disposal, Dryer, Gas in Kitchen, Kitchen Vent Fan, Microwave, Range Oven, Refrigerator, Self Cleaning Oven, Washer
- Existing Water
- Municipal
- Structure
- Wood Frame
- Roofing
- Shingle
- Laundry Facilities
- Main
- Basement Foundation
- Full
- Optional Notices
- Not Applicable
- Fence
- Rear
- HOA Fees
- $110
- Hoa Covenants
- Yes
- Patio Description
- Composite, Covered, See Remarks
- Miscellaneous
- AutoSprinklerSystem, BreakfastBar, High Speed Internet Avail, HOARequired$, Kitchen Pantry, Radon System, See Remarks, Wet Bar, Window Coverings
- Lot Location
- Hiking Trail, Near Hospital, Near Park, Near Schools, Near Shopping Center
- Heating
- Forced Air, Natural Gas
- Cooling
- Central Air
- Earnest Money
- 8500
Mortgage Calculator

The real estate listing information and related content displayed on this site is provided exclusively for consumers’ personal, non-commercial use and may not be used for any purpose other than to identify prospective properties consumers may be interested in purchasing. Any offer of compensation is made only to Participants of the PPMLS. This information and related content is deemed reliable but is not guaranteed accurate by the Pikes Peak REALTOR® Services Corp.

/u.realgeeks.media/coloradohomeslive/thehugerrealestate26422-finallogod3l4png_1.png)